1940 Townsend Court Ne #15, North Druid Hills, GA 30329
Local realty services provided by:ERA Sunrise Realty
1940 Townsend Court Ne #15,Atlanta, GA 30329
$529,900
- 2 Beds
- 4 Baths
- 2,213 sq. ft.
- Condominium
- Pending
Listed by: george chong, frank golley
Office: golley realty group
MLS#:10621593
Source:METROMLS
Price summary
- Price:$529,900
- Price per sq. ft.:$239.45
- Monthly HOA dues:$300
About this home
End unit townhome 2/3/1 with a walkout at Townsend at Toco Hills! The Arlington floorplan has a flex space located on the terrace level. Use it as an office, den, media, exercise or an extra bedroom. It has a full bath on the same floor. The main floor has all the modern amenities everyone is looking in an open concept floorplan. The living room flows into the kitchen to the dining room and out to the private deck that is surrounded by greenery. The living room is bathed in natural sunlight with custom bookshelves on either side of the fireplace with stone wall. The large kitchen has quartz countertops, espresso and white cabinets, 5 burner gas cooktop, and all stainless steel appliances with microwave oven and built in wall oven. The generous pantry can hold additional small kitchen appliances and all your snacks. Plenty of seating at the kitchen island and room for meal prep. Rounded wall corners at complete the architectural touches to thick baseboards, crown molding and high ceilings. The primary suite is exactly that - a generous sized suite to accommodate any size bed along with dressers and still room for a sitting area. The ensuite bath boats a double vanity, water closet and a shower with multiple shower heads and frameless shower door. The closet has plenty of room for your inner fashionista finds. The guest bedroom is across the hall so it is a perfect roommate plan with its own attached ensuite too. The laundry room - yes an actual room, is located on this floor too. The 2 car garage has plenty of space for additional storage. Location, location, location with convenience to Toco Hills with a Publix and a Kroger with lots of dining and shopping options. Ease of commute to CHOA, Emory University and the VA Hospital. Priced to sell!
Contact an agent
Home facts
- Year built:2017
- Listing ID #:10621593
- Updated:February 10, 2026 at 08:36 AM
Rooms and interior
- Bedrooms:2
- Total bathrooms:4
- Full bathrooms:3
- Half bathrooms:1
- Living area:2,213 sq. ft.
Heating and cooling
- Cooling:Ceiling Fan(s), Central Air, Electric, Zoned
- Heating:Central, Electric, Forced Air, Zoned
Structure and exterior
- Roof:Composition
- Year built:2017
- Building area:2,213 sq. ft.
- Lot area:0.02 Acres
Schools
- High school:Lakeside
- Middle school:Henderson
- Elementary school:Sagamore Hills
Utilities
- Water:Public, Water Available
- Sewer:Public Sewer, Sewer Available
Finances and disclosures
- Price:$529,900
- Price per sq. ft.:$239.45
- Tax amount:$6,381 (2025)
New listings near 1940 Townsend Court Ne #15
- Open Sun, 1 to 5pmNew
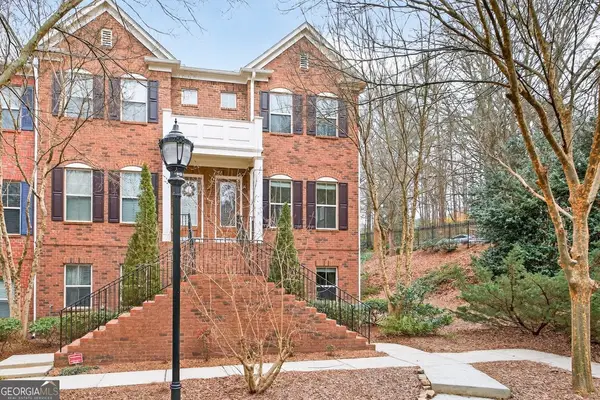 $559,000Active3 beds 4 baths2,816 sq. ft.
$559,000Active3 beds 4 baths2,816 sq. ft.1710 Faulkland Avenue Ne, Atlanta, GA 30329
MLS# 10688682Listed by: Simply List 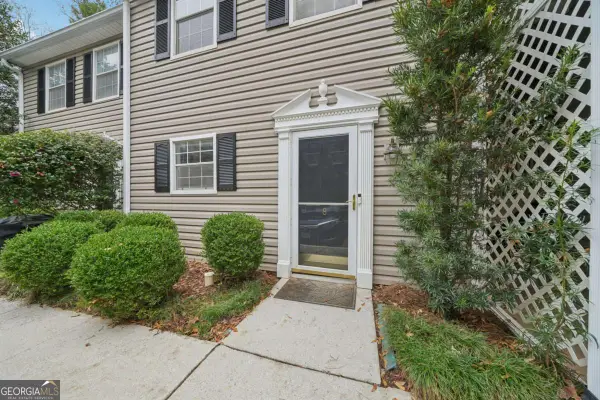 $315,000Active2 beds 3 baths1,406 sq. ft.
$315,000Active2 beds 3 baths1,406 sq. ft.1750 Clairmont Road, Decatur, GA 30033
MLS# 10656024Listed by: Compass- Open Sun, 2 to 4pmNew
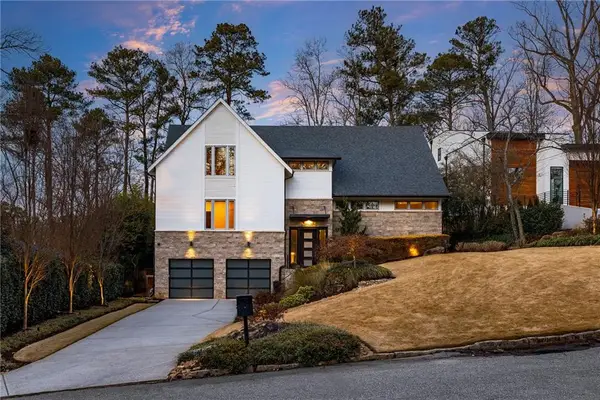 $1,795,000Active4 beds 6 baths4,440 sq. ft.
$1,795,000Active4 beds 6 baths4,440 sq. ft.1138 Beech Haven Road Ne, Atlanta, GA 30324
MLS# 7712808Listed by: ATLANTA FINE HOMES SOTHEBY'S INTERNATIONAL - New
 $845,000Active4 beds 3 baths2,516 sq. ft.
$845,000Active4 beds 3 baths2,516 sq. ft.1583 Nantahalla Court Ne, Atlanta, GA 30329
MLS# 7715625Listed by: CHAPMAN HALL PREMIER, REALTORS - New
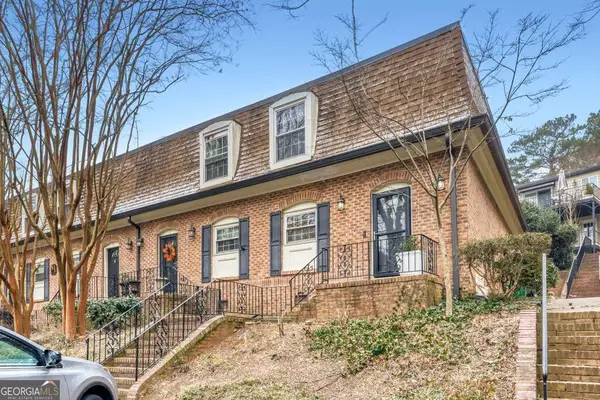 $200,000Active2 beds 2 baths1,354 sq. ft.
$200,000Active2 beds 2 baths1,354 sq. ft.1261 Lavista Road Ne #M6, Atlanta, GA 30324
MLS# 10686619Listed by: eXp Realty - New
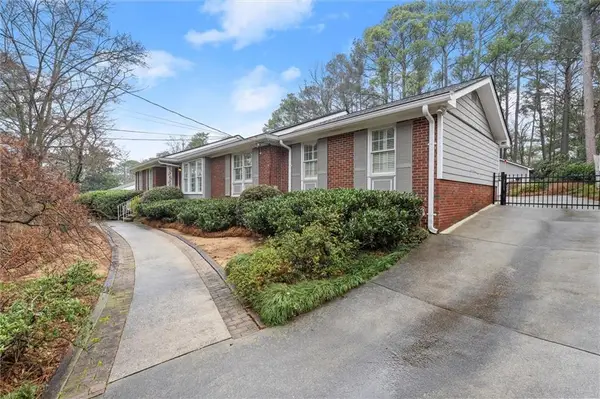 $775,000Active4 beds 3 baths2,541 sq. ft.
$775,000Active4 beds 3 baths2,541 sq. ft.1576 Rainier Falls Drive Ne, Atlanta, GA 30329
MLS# 7711358Listed by: KELLER WILLIAMS REALTY ATLANTA PARTNERS - New
 $559,000Active3 beds 4 baths2,200 sq. ft.
$559,000Active3 beds 4 baths2,200 sq. ft.2634 Portbury Place Ne, Atlanta, GA 30329
MLS# 7714780Listed by: ATLANTA REALTY GLOBAL, LLC. - New
 $776,900Active3 beds 4 baths2,794 sq. ft.
$776,900Active3 beds 4 baths2,794 sq. ft.1153 Chantilly Ridge, Atlanta, GA 30324
MLS# 7711928Listed by: COMPASS - New
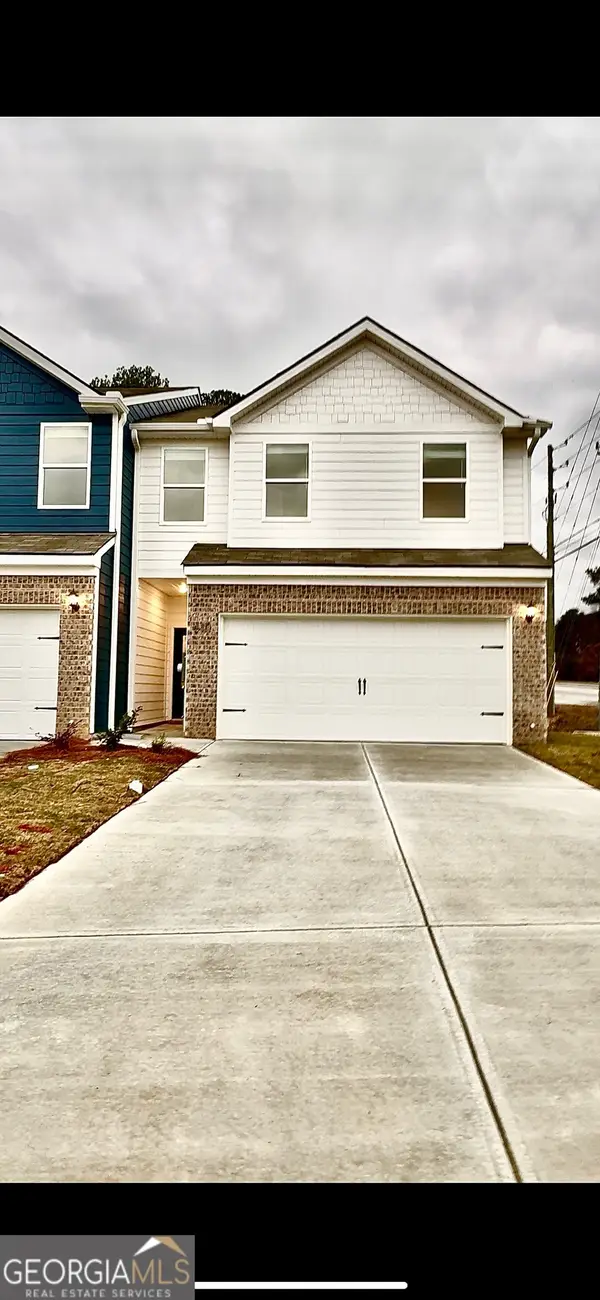 $266,000Active3 beds 3 baths1,650 sq. ft.
$266,000Active3 beds 3 baths1,650 sq. ft.5411 Biltmore Drive, Atlanta, GA 30349
MLS# 10682975Listed by: Sunrise Home Marketing, LLC 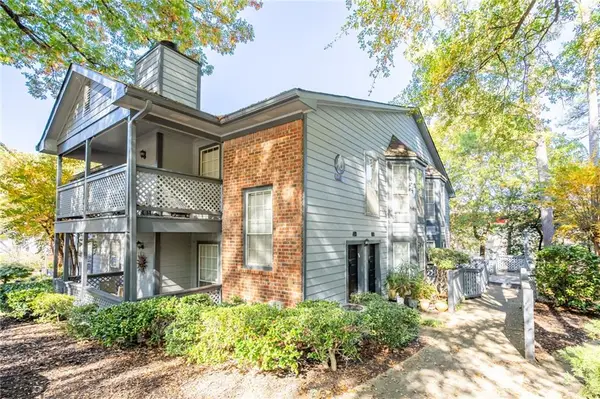 $250,000Active2 beds 2 baths1,260 sq. ft.
$250,000Active2 beds 2 baths1,260 sq. ft.1210 Weatherstone Drive Ne, Atlanta, GA 30324
MLS# 7712324Listed by: ATLANTA COMMUNITIES

