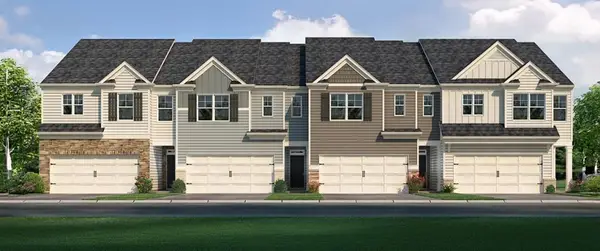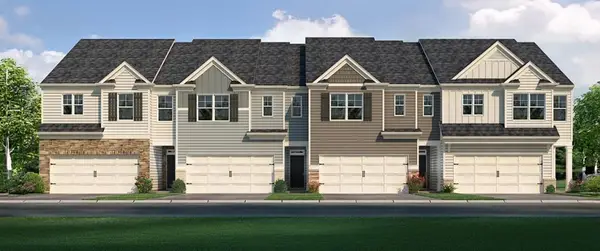3967 Hidden River Lane, Oakwood, GA 30566
Local realty services provided by:ERA Hirsch Real Estate Team
3967 Hidden River Lane,Oakwood, GA 30566
$324,900
- 3 Beds
- 3 Baths
- 1,740 sq. ft.
- Townhouse
- Active
Listed by: dale hill
Office: lgi homes realty llc
MLS#:10618550
Source:METROMLS
Price summary
- Price:$324,900
- Price per sq. ft.:$186.72
About this home
Sweet Southern Living in a Peaceful Neighborhood Welcome to the Hawthorne, a townhome that blends southern charm with modern comfort, all tucked into a quiet neighborhood where rocking-chair evenings and neighborly hellos still matter. If you've been dreaming of a home that feels like a retreat yet keeps you close to everything, this is it. Room to Gather & Entertain Step inside and you'll be greeted by a bright, open-concept living area made for Sunday suppers, game nights, or simply curling up with a glass of sweet tea. The chef-ready kitchen is the heart of this home, boasting sprawling granite countertops, stainless steel Whirlpool appliances, and a pantry big enough to hold all your canning jars and cast-iron skillets. Storage for Days In true southern fashion, the Hawthorne doesn't skimp on space. The master retreat comes complete with two walk-in closets-perfect for everything from church hats to cowboy boots. Each secondary bedroom also has its own walk-in closet, plus extra storage in the loft and kitchen pantry. You'll never have to worry about running out of room. Convenience That Makes Life Easy The upstairs laundry room means no more hauling baskets up and down the stairs-just toss, fold, and go. Outfitted with LGI Homes' CompleteHomeTM package, this beauty includes upgrades like a Wi-Fi-enabled garage door opener, USB outlets in the kitchen, and polished granite counters at no extra cost. A Neighborhood You'll Love Outside your front door, you'll find a community filled with simple pleasures-whether it's grilling out at the BBQ pits, watching the kids play on the playground, or stretching your legs on the multipurpose field. And best of all? It's all wrapped up in the quiet charm of Oakwood. If you're looking for a home that feels every bit as sweet as it is smart, the Hawthorne is ready to welcome you with open arms.
Contact an agent
Home facts
- Year built:2025
- Listing ID #:10618550
- Updated:November 20, 2025 at 12:32 PM
Rooms and interior
- Bedrooms:3
- Total bathrooms:3
- Full bathrooms:2
- Half bathrooms:1
- Living area:1,740 sq. ft.
Heating and cooling
- Cooling:Ceiling Fan(s), Central Air, Electric
- Heating:Central, Electric
Structure and exterior
- Roof:Composition
- Year built:2025
- Building area:1,740 sq. ft.
- Lot area:0.04 Acres
Schools
- High school:West Hall
- Middle school:West Hall
- Elementary school:Everwood
Utilities
- Water:Public, Water Available
- Sewer:Public Sewer, Sewer Available, Sewer Connected
Finances and disclosures
- Price:$324,900
- Price per sq. ft.:$186.72
- Tax amount:$1 (2025)
New listings near 3967 Hidden River Lane
- New
 $459,900Active5 beds 3 baths2,372 sq. ft.
$459,900Active5 beds 3 baths2,372 sq. ft.4501 Silver Oak Drive Sw, Gainesville, GA 30504
MLS# 7683364Listed by: BULLDOG REAL ESTATE GROUP INC. - New
 $265,000Active2 beds 3 baths1,176 sq. ft.
$265,000Active2 beds 3 baths1,176 sq. ft.4828 Timber Hills Drive, Oakwood, GA 30566
MLS# 7679073Listed by: KELLER WILLIAMS REALTY ATLANTA PARTNERS - New
 $320,990Active3 beds 3 baths1,857 sq. ft.
$320,990Active3 beds 3 baths1,857 sq. ft.3273 Ryker Road #299, Gainesville, GA 30507
MLS# 7679524Listed by: D.R. HORTON REALTY OF GEORGIA INC - New
 $324,990Active3 beds 3 baths1,857 sq. ft.
$324,990Active3 beds 3 baths1,857 sq. ft.3265 Ryker Road, Gainesville, GA 30507
MLS# 7679543Listed by: D.R. HORTON REALTY OF GEORGIA INC - New
 $323,990Active3 beds 3 baths1,877 sq. ft.
$323,990Active3 beds 3 baths1,877 sq. ft.3269 Ryker Road, Gainesville, GA 30507
MLS# 7679489Listed by: D.R. HORTON REALTY OF GEORGIA INC - New
 $323,990Active3 beds 3 baths1,877 sq. ft.
$323,990Active3 beds 3 baths1,877 sq. ft.3277 Ryker Road #298, Gainesville, GA 30507
MLS# 7679433Listed by: D.R. HORTON REALTY OF GEORGIA INC  $557,680Active5 beds 4 baths3,072 sq. ft.
$557,680Active5 beds 4 baths3,072 sq. ft.2650 Lotus Landing #LOT 43, Gainesville, GA 30507
MLS# 10640502Listed by: CCG Realty Group LLC $562,680Active5 beds 4 baths3,072 sq. ft.
$562,680Active5 beds 4 baths3,072 sq. ft.2650 Lotus Landing, Gainesville, GA 30507
MLS# 7678895Listed by: CCG REALTY GROUP, LLC. $513,290Active5 beds 4 baths3,504 sq. ft.
$513,290Active5 beds 4 baths3,504 sq. ft.4016 Laurant Path, Flowery Branch, GA 30542
MLS# 7678583Listed by: TAYLOR MORRISON REALTY OF GEORGIA, INC. $795,000Active3.58 Acres
$795,000Active3.58 Acres3617 Winder Highway, Flowery Branch, GA 30542
MLS# 10639879Listed by: Norton Commercial Acreage Grp
