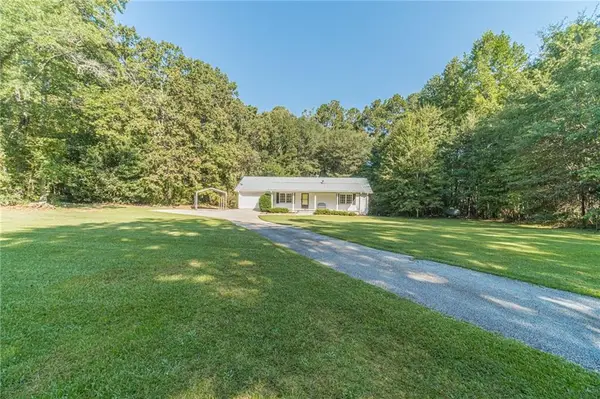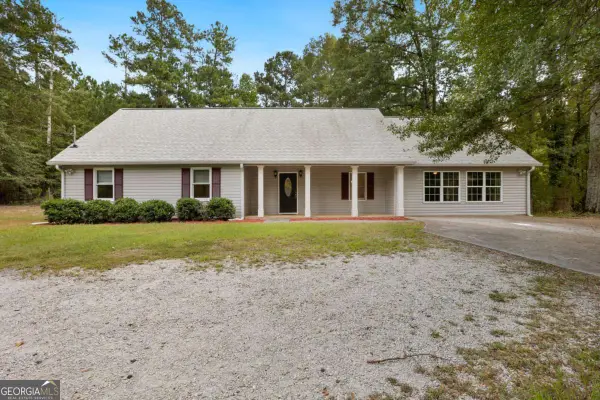110 Northwood Creek Way, Oxford, GA 30054
Local realty services provided by:ERA Sunrise Realty
110 Northwood Creek Way,Oxford, GA 30054
$649,999
- 5 Beds
- 4 Baths
- 3,853 sq. ft.
- Single family
- Active
Listed by:wanda franklin510-757-8661, wanda.franklin@metrobrokers.com
Office:bhgre metro brokers
MLS#:10608989
Source:METROMLS
Price summary
- Price:$649,999
- Price per sq. ft.:$168.7
- Monthly HOA dues:$34.58
About this home
Stunning New Construction in the Northwood Subdivision Welcome to this beautifully designed two-story, 5-bedroom, 3.5-bath masterpiece offering over 3,850 sq. ft. of luxury living. Perfectly located in a sought-after Oxford neighborhood, this home blends elegance, functionality, and modern comfort. The community amenities include a pool and tennis courts, while inside you'll find thoughtful upgrades, soaring ceilings, and stylish finishes ideal for multi-generational living. Interior Highlights: Soaring 10-ft ceilings on main + 9-ft ceilings upstairs Bonus room with fireplace for cozy nights Hardwood floors throughout Chef's kitchen with 10-ft quartz island, black stainless appliances, pot filler, farmhouse sink, walk-in pantry & coffee bar Formal dining, great room, and elegant entryway In-law suite on main with private ensuite Spacious mudroom + laundry w/ cabinetry & sink Modern Finishes: 3 electric fireplaces in key living spaces LED recessed lighting & remote-controlled ceiling fans 5-6" baseboards throughout Outdoor living with covered patio, sliding doors, ceiling fan Partially fenced yard for privacy 2-car garage w/ remotes Peace of Mind: 2-year home warranty + 2-year termite bond included. Buyer tip: Always confirm HOA regulations during due diligence.
Contact an agent
Home facts
- Year built:2025
- Listing ID #:10608989
- Updated:September 28, 2025 at 10:37 AM
Rooms and interior
- Bedrooms:5
- Total bathrooms:4
- Full bathrooms:3
- Half bathrooms:1
- Living area:3,853 sq. ft.
Heating and cooling
- Cooling:Ceiling Fan(s), Central Air, Electric, Gas
- Heating:Electric
Structure and exterior
- Roof:Composition
- Year built:2025
- Building area:3,853 sq. ft.
- Lot area:1.17 Acres
Schools
- High school:Newton
- Middle school:Cousins
- Elementary school:Flint Hill
Utilities
- Water:Public, Water Available
- Sewer:Septic Tank, Sewer Available
Finances and disclosures
- Price:$649,999
- Price per sq. ft.:$168.7
- Tax amount:$1 (2025)
New listings near 110 Northwood Creek Way
- New
 $269,000Active2 beds 2 baths1,209 sq. ft.
$269,000Active2 beds 2 baths1,209 sq. ft.365 E Macedonia Church Road, Oxford, GA 30054
MLS# 7655957Listed by: EXTOL REALTY - New
 $455,900Active4 beds 4 baths2,637 sq. ft.
$455,900Active4 beds 4 baths2,637 sq. ft.25 Clear Spring Court, Oxford, GA 30054
MLS# 7654487Listed by: RED KEY PROPERTIES, LLC. - New
 $294,999Active4 beds 2 baths1,780 sq. ft.
$294,999Active4 beds 2 baths1,780 sq. ft.36 Duncan Road, Oxford, GA 30054
MLS# 10598980Listed by: Live Property Group - New
 $65,000Active1.07 Acres
$65,000Active1.07 Acres70 Clear Spring Court, Oxford, GA 30054
MLS# 10601626Listed by: Pure Real Estate Solutions - New
 $280,000Active3 beds 2 baths1,404 sq. ft.
$280,000Active3 beds 2 baths1,404 sq. ft.55 Ashland Farm Road, Oxford, GA 30054
MLS# 10603592Listed by: Mark Spain Real Estate - New
 $235,000Active3 beds 2 baths1,283 sq. ft.
$235,000Active3 beds 2 baths1,283 sq. ft.80 Victoria Boulevard, Oxford, GA 30054
MLS# 10608358Listed by: Mark Spain Real Estate - New
 $418,900Active3 beds 2 baths2,400 sq. ft.
$418,900Active3 beds 2 baths2,400 sq. ft.520 W Lake Drive, Oxford, GA 30054
MLS# 10605729Listed by: Shannon & Shannon Realty, Inc. - New
 $419,700Active5 beds 2 baths2,537 sq. ft.
$419,700Active5 beds 2 baths2,537 sq. ft.69 Bald Rock Road, Oxford, GA 30054
MLS# 10605999Listed by: Redfin Corporation - New
 $295,000Active4 beds 3 baths2,123 sq. ft.
$295,000Active4 beds 3 baths2,123 sq. ft.135 Carole Drive, Oxford, GA 30054
MLS# 10607372Listed by: Crye-Leike, Realtors - New
 $739,000Active2 beds 2 baths1,258 sq. ft.
$739,000Active2 beds 2 baths1,258 sq. ft.250 Stagecoach Road, Oxford, GA 30054
MLS# 10607535Listed by: Joe Stockdale Real Estate
