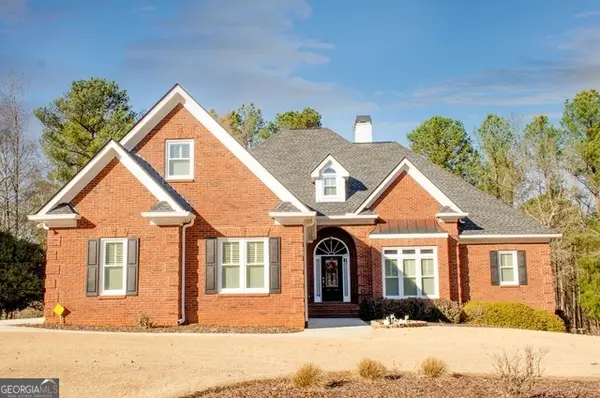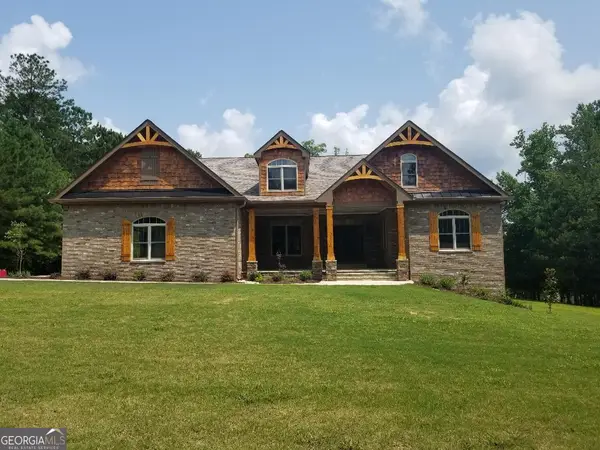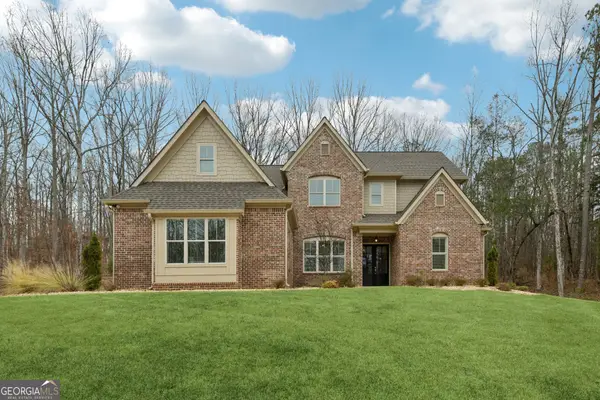45 Northwood Oak Drive, Oxford, GA 30054
Local realty services provided by:ERA Towne Square Realty, Inc.
45 Northwood Oak Drive,Oxford, GA 30054
$584,000
- 4 Beds
- 5 Baths
- - sq. ft.
- Single family
- Sold
Listed by: jerrod morse
Office: keller williams greater athens
MLS#:10625250
Source:METROMLS
Sorry, we are unable to map this address
Price summary
- Price:$584,000
- Monthly HOA dues:$33.33
About this home
Welcome to this beautiful home on over 2 acres! The grand double-door entry opens into an impressive two-story foyer. To your right, you'll find a private office, and to your left, a formal dining room with trey ceilings. Site-finished oak floors flow through the main level, creating a seamless transition between the formal and casual spaces. At the heart of the home lies a two story living room filled with natural light from expansive windows, built in speakers, and custom shelving surrounding a gas log fireplace. The open concept design connects seamlessly to the remodeled kitchen, which showcases leathered granite countertops, tile backsplash, stainless steel appliances, an extra large eat at island with built in microwave, a coffee bar, and a full walk-in pantry. The main level also features a flex room and a half bath for added convenience. Upstairs, the catwalk with custom railing overlooks both the living room and foyer, creating a grand and open feel. The upper level features two bedrooms connected by a Jack-and-Jill bath, plus another bedroom with its own ensuite-each offering large closets and updated bathrooms. The primary suite is a true retreat, featuring a sitting area with a gas log fireplace, private deck, and trey ceilings. The luxurious master bath showcases a massive custom shower, stand-alone soaking tub, double vanities with quartz countertops, linen closet, and an expansive his-and-hers walk-in closet. The finished basement offers incredible flexibility with a living area featuring recessed lighting, full bathroom, and full kitchen that just needs appliances! A flex room can serve as a bedroom, office, or playroom, and two utility rooms provide extra storage. The basement also includes its own garage/workshop area and plumbing for a laundry room-perfect for a mother-in-law suite or guest apartment with walk-out access to the backyard. Outdoor living is just as impressive, with a full-length deck overlooking a massive yard, a covered brick front porch with ceiling fans, and a patio below the deck. The three-sided brick exterior is complemented by concrete siding on the back, architectural roofing, and mature landscaping-all on a lot large enough for a future pool.
Contact an agent
Home facts
- Year built:2002
- Listing ID #:10625250
- Updated:January 18, 2026 at 07:30 AM
Rooms and interior
- Bedrooms:4
- Total bathrooms:5
- Full bathrooms:4
- Half bathrooms:1
Heating and cooling
- Cooling:Ceiling Fan(s), Central Air, Dual
- Heating:Central, Dual
Structure and exterior
- Roof:Composition
- Year built:2002
Schools
- High school:Newton
- Middle school:Cousins
- Elementary school:Flint Hill
Utilities
- Water:Public, Water Available
- Sewer:Septic Tank
Finances and disclosures
- Price:$584,000
- Tax amount:$5,018 (24)
New listings near 45 Northwood Oak Drive
- New
 $563,900Active5 beds 5 baths4,767 sq. ft.
$563,900Active5 beds 5 baths4,767 sq. ft.150 Highlands Forest Lane, Oxford, GA 30054
MLS# 10674651Listed by: The American Realty - New
 $274,900Active3 beds 2 baths1,448 sq. ft.
$274,900Active3 beds 2 baths1,448 sq. ft.705 Baker Road, Oxford, GA 30054
MLS# 10670551Listed by: Fickling & Company Inc. - New
 $1,200,000Active5 beds 5 baths5,753 sq. ft.
$1,200,000Active5 beds 5 baths5,753 sq. ft.407 Saint Regis Drive, Oxford, GA 30054
MLS# 10669507Listed by: Topdawg Realty LLC - New
 $650,000Active5 beds 5 baths3,696 sq. ft.
$650,000Active5 beds 5 baths3,696 sq. ft.25 Mountain Crest Drive, Oxford, GA 30054
MLS# 10669176Listed by: Keller Williams Community Ptnr - New
 $719,000Active2 beds 2 baths1,258 sq. ft.
$719,000Active2 beds 2 baths1,258 sq. ft.250 Stagecoach Road, Oxford, GA 30054
MLS# 10669095Listed by: Joe Stockdale Real Estate - New
 $750,070Active4 beds 4 baths3,042 sq. ft.
$750,070Active4 beds 4 baths3,042 sq. ft.617 Shepherds Crossing, Oxford, GA 30054
MLS# 10668380Listed by: Reliant Realty Inc.  $445,000Active4 beds 3 baths3,537 sq. ft.
$445,000Active4 beds 3 baths3,537 sq. ft.2820 Mount Zion Road, Oxford, GA 30054
MLS# 10665841Listed by: Mark Spain Real Estate $112,000Active2.32 Acres
$112,000Active2.32 Acres370 Hightower Trail, Oxford, GA 30054
MLS# 10665026Listed by: Denise Putman Realty $112,000Active2.41 Acres
$112,000Active2.41 Acres310 Hightower Trail, Oxford, GA 30054
MLS# 10665027Listed by: Denise Putman Realty $112,000Active2.85 Acres
$112,000Active2.85 Acres340 Hightower Trail, Oxford, GA 30054
MLS# 10665029Listed by: Denise Putman Realty
