625 West Lake Drive, Oxford, GA 30054
Local realty services provided by:ERA Kings Bay Realty
Listed by: meredith azar
Office: american realty professionals
MLS#:10636019
Source:METROMLS
Price summary
- Price:$840,000
- Price per sq. ft.:$177.78
About this home
Entertainer's dream Southern Living floorplan on a private lakefront lot with breathtaking views! Almost every room in this home has a view across the water. The lake is spring fed and clear, with a private dock to jump off of for a swim, fish from, or put your kayak in from. The perfect layout inside for effortless entertaining includes a large dining room; a kitchen made for modern entertaining with a cozy wood burning stove; a 2-story living room with a wall of glass to take in the lake view, a fireplace, and access to the expansive back yard; a guest 1/2 bath; and a huge sunroom; all separate, but with flow to each one. The private primary suite on the main has an incredible view of the water from the bay windows. Along with the view this room has an ensuite bath, a multi-purpose room that can be the closet of your dreams, a nursery, a private office, a workout room, whatever your heart desires. A virtual closet has been created to showcase what it could look like with a custom system installed. The laundry room is also connected to this room for easy laundry duty. In addition to the multipurpose room, there is also a walk-in closet with double French doors that would make a fabulous shoe/accessory closet. The additional bedrooms are upstairs, each with their own ensuite bath, and separated by a large loft area with a Juliet balcony overlooking the front of the home. The finished basement area has a 1/2 bath, an interior room that is currently a game room with a ping pong table but would also make an incredible home theater, and heated and cooled area with a kitchenette perfect for keeping snacks and drinks close by for the game room or popcorn for a theater. In addition to the lake outdoors there is also a hot tub (that will remain with the home) to relax in after a long day of playing volleyball on your own sand volleyball court. The 2 1/2 car drive under garage has plenty of room for 2 vehicles and a workshop area or storage. There are solar panels installed on the pergola over the outdoor kitchen (not on the home's roof) and are paid for, so no lease hassle, and all the benefits of little to no electric bill (in a home this size it saves the homeowners hundreds per month especially in our hot Georgia summers). This home really has it all!
Contact an agent
Home facts
- Year built:1995
- Listing ID #:10636019
- Updated:February 22, 2026 at 11:45 AM
Rooms and interior
- Bedrooms:3
- Total bathrooms:5
- Full bathrooms:3
- Half bathrooms:2
- Living area:4,725 sq. ft.
Heating and cooling
- Cooling:Ceiling Fan(s), Central Air, Electric, Zoned
- Heating:Central, Forced Air, Natural Gas
Structure and exterior
- Roof:Composition
- Year built:1995
- Building area:4,725 sq. ft.
- Lot area:3.14 Acres
Schools
- High school:Newton
- Middle school:Cousins
- Elementary school:Flint Hill
Utilities
- Water:Well
- Sewer:Septic Tank
Finances and disclosures
- Price:$840,000
- Price per sq. ft.:$177.78
- Tax amount:$7,571 (25)
New listings near 625 West Lake Drive
- New
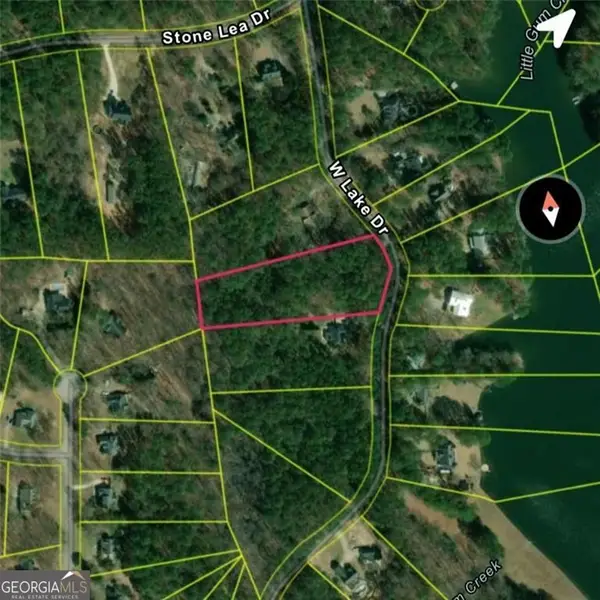 $75,000Active2.62 Acres
$75,000Active2.62 Acres450 W Lake Drive, Oxford, GA 30054
MLS# 10695901Listed by: Keller Williams Premier - Coming Soon
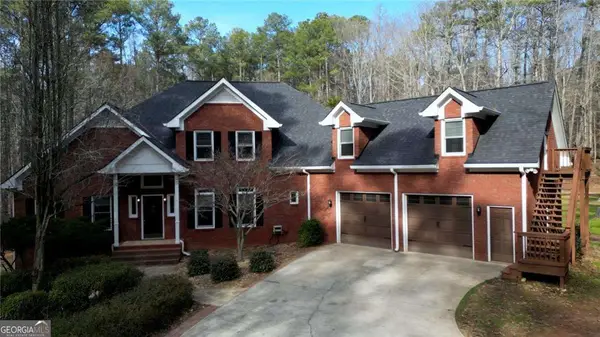 $800,000Coming Soon5 beds 5 baths
$800,000Coming Soon5 beds 5 baths60 Hickory Hill Drive, Oxford, GA 30054
MLS# 10695520Listed by: eXp Realty - Coming Soon
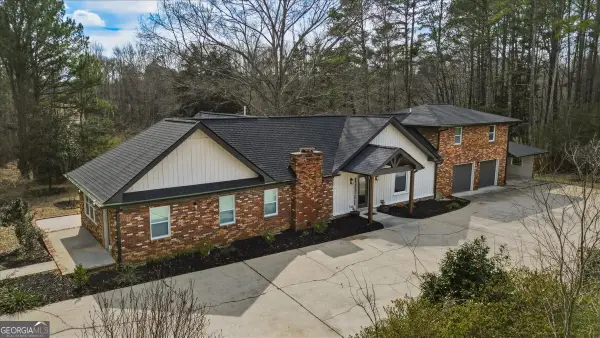 $545,000Coming Soon4 beds 3 baths
$545,000Coming Soon4 beds 3 baths4911 Lower Jersey Road, Oxford, GA 30054
MLS# 10695185Listed by: Crowe Property Group - New
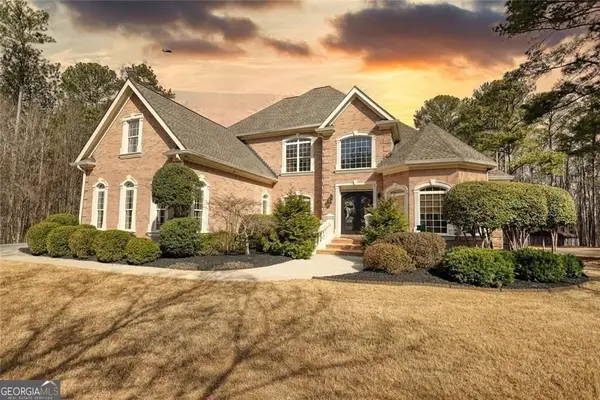 $1,100,000Active6 beds 5 baths5,533 sq. ft.
$1,100,000Active6 beds 5 baths5,533 sq. ft.401 St Regis Drive, Oxford, GA 30054
MLS# 10694956Listed by: Century 21 Realty 1 Professionals - New
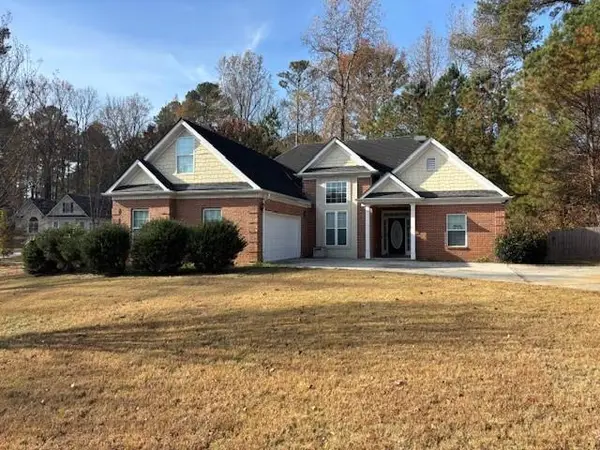 $360,000Active3 beds 2 baths2,100 sq. ft.
$360,000Active3 beds 2 baths2,100 sq. ft.50 Blue Grass Way, Oxford, GA 30054
MLS# 7720979Listed by: HOMESMART - New
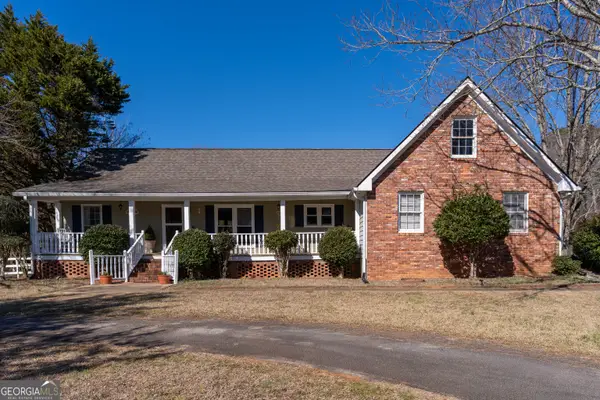 $625,000Active4 beds 3 baths3,282 sq. ft.
$625,000Active4 beds 3 baths3,282 sq. ft.101 E Macedonia Church Road, Oxford, GA 30054
MLS# 10691893Listed by: The American Realty - New
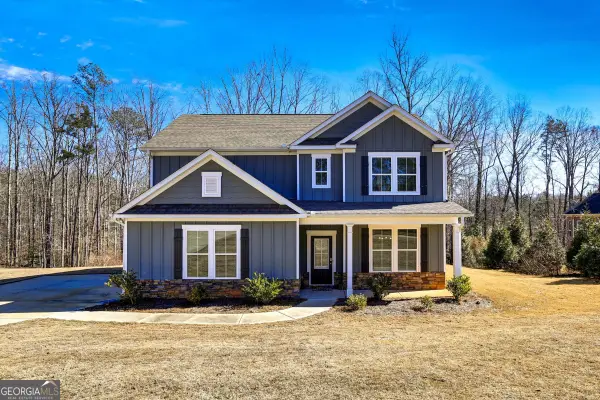 $399,900Active4 beds 3 baths2,583 sq. ft.
$399,900Active4 beds 3 baths2,583 sq. ft.50 Crabapple Ridge Drive, Oxford, GA 30054
MLS# 10690071Listed by: Drake Realty, Inc. - New
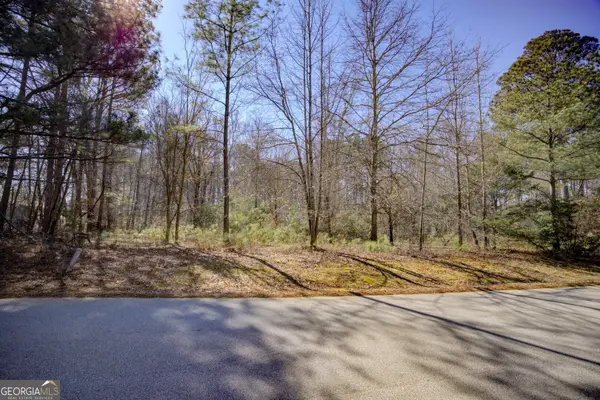 $65,000Active2.91 Acres
$65,000Active2.91 Acres79 Sidney Lanier Drive, Oxford, GA 30054
MLS# 10689440Listed by: RE/MAX Around Atlanta East  $309,900Active3 beds 2 baths1,568 sq. ft.
$309,900Active3 beds 2 baths1,568 sq. ft.175 Sidney Lanier Drive, Oxford, GA 30054
MLS# 10688698Listed by: Pinnacle Realtors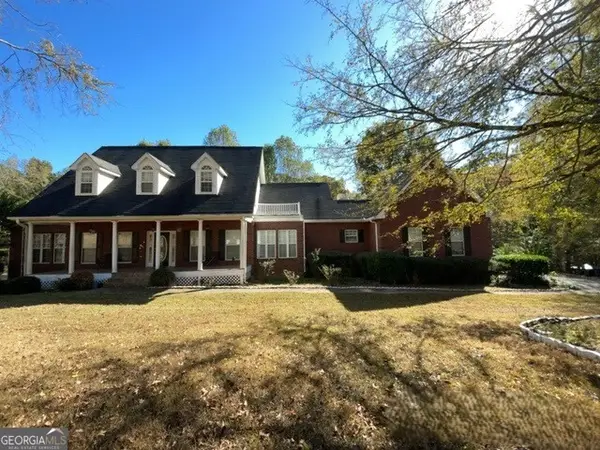 $419,900Active3 beds 4 baths4,490 sq. ft.
$419,900Active3 beds 4 baths4,490 sq. ft.349 Bald Rock Road, Oxford, GA 30054
MLS# 10687110Listed by: Lawrence Realty Group Georgia

