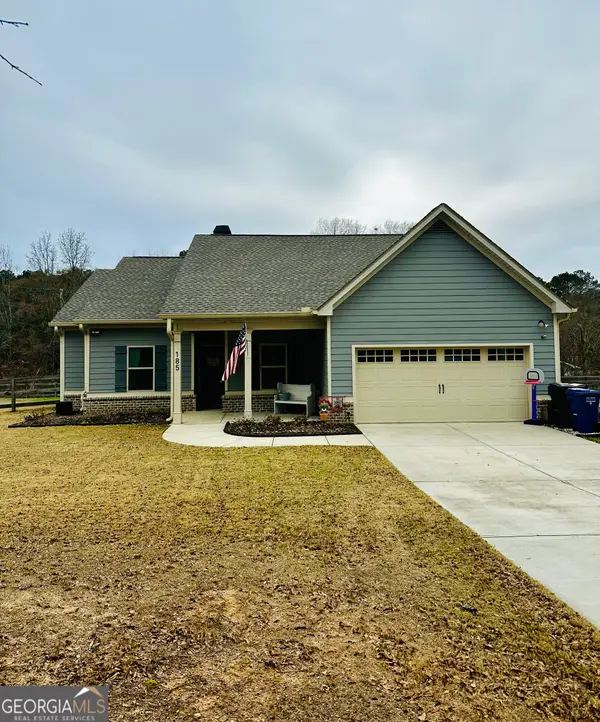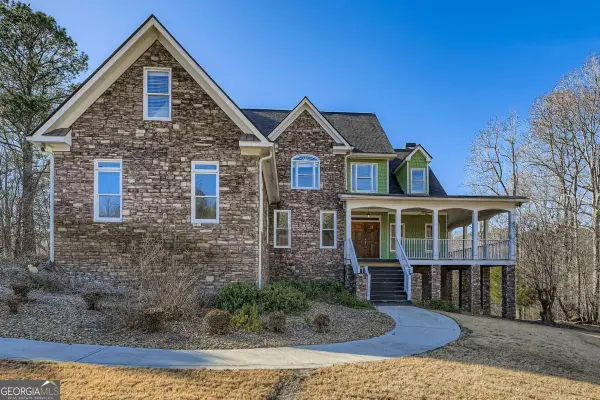65 Ashford Drive, Oxford, GA 30054
Local realty services provided by:ERA Hirsch Real Estate Team
65 Ashford Drive,Oxford, GA 30054
$615,000
- 5 Beds
- 5 Baths
- 4,768 sq. ft.
- Single family
- Active
Listed by: peter bucklin
Office: drake realty, inc.
MLS#:10646911
Source:METROMLS
Price summary
- Price:$615,000
- Price per sq. ft.:$128.98
About this home
New high end renovation just completed, New Hardwood floors throughout the main, New open kitchen with granite and glass backsplash and new stainless appliances, Family room with stone fireplace and separate living room and separate dining room all off the kitchen and also large eat in space in the kitchen. New back deck off kitchen overlooking a Huge park like backyard with endless potential, House is made to entertain. Upstairs to the huge master suite with a brand new spa like master bath! His and hers walk in closets in master as well. 3 more bedrooms upstairs and 2 more full bathroom upstairs as well. Basement has full upscale bathroom and bedroom and theater room and game room and bonus room. Lots and Lots of space. Large relaxing front porch. Great stable Upscale Neighborhood! No HOA but all the houses are kept very nice, super convenient location to most everything.
Contact an agent
Home facts
- Year built:2005
- Listing ID #:10646911
- Updated:January 08, 2026 at 11:45 AM
Rooms and interior
- Bedrooms:5
- Total bathrooms:5
- Full bathrooms:4
- Half bathrooms:1
- Living area:4,768 sq. ft.
Heating and cooling
- Cooling:Central Air
- Heating:Central
Structure and exterior
- Roof:Composition
- Year built:2005
- Building area:4,768 sq. ft.
- Lot area:1.16 Acres
Schools
- High school:Newton
- Middle school:Cousins
- Elementary school:Flint Hill
Utilities
- Water:Public
- Sewer:Septic Tank
Finances and disclosures
- Price:$615,000
- Price per sq. ft.:$128.98
- Tax amount:$4,727 (2025)
New listings near 65 Ashford Drive
- New
 $445,000Active4 beds 3 baths3,537 sq. ft.
$445,000Active4 beds 3 baths3,537 sq. ft.2820 Mount Zion Road, Oxford, GA 30054
MLS# 10665841Listed by: Mark Spain Real Estate - New
 $112,000Active2.32 Acres
$112,000Active2.32 Acres370 Hightower Trail, Oxford, GA 30054
MLS# 10665026Listed by: Denise Putman Realty - New
 $112,000Active2.41 Acres
$112,000Active2.41 Acres310 Hightower Trail, Oxford, GA 30054
MLS# 10665027Listed by: Denise Putman Realty - New
 $112,000Active2.85 Acres
$112,000Active2.85 Acres340 Hightower Trail, Oxford, GA 30054
MLS# 10665029Listed by: Denise Putman Realty - Open Sun, 2 to 4pmNew
 $250,000Active3 beds 2 baths1,632 sq. ft.
$250,000Active3 beds 2 baths1,632 sq. ft.5330 Fletcher Drive Sw, Oxford, GA 30054
MLS# 10664762Listed by: Maximum One Realty Executives - New
 $499,000Active5 beds 3 baths2,689 sq. ft.
$499,000Active5 beds 3 baths2,689 sq. ft.49 Cannon Farm Road, Oxford, GA 30054
MLS# 10663967Listed by: Berkshire Hathaway HomeServices Georgia Properties - New
 $279,900Active3 beds 2 baths1,265 sq. ft.
$279,900Active3 beds 2 baths1,265 sq. ft.955 Victoria Lane, Oxford, GA 30054
MLS# 10663734Listed by: Morris Realty Co LLC - New
 $399,900Active4 beds 3 baths1,720 sq. ft.
$399,900Active4 beds 3 baths1,720 sq. ft.185 Old Highway 81, Oxford, GA 30054
MLS# 10663459Listed by: Southern Classic Realtors - New
 $585,000Active6 beds 5 baths
$585,000Active6 beds 5 baths125 Costleys Bridge Drive, Oxford, GA 30054
MLS# 10662761Listed by: Orchard Brokerage, LLC  $269,900Active3 beds 2 baths1,368 sq. ft.
$269,900Active3 beds 2 baths1,368 sq. ft.144 Flat Rock Road, Oxford, GA 30054
MLS# 10660741Listed by: RE/MAX Agents Realty
