101 Parkway Drive, Peachtree City, GA 30269
Local realty services provided by:ERA Towne Square Realty, Inc.
101 Parkway Drive,Peachtree City, GA 30269
$1,325,000
- 3 Beds
- 4 Baths
- 3,435 sq. ft.
- Single family
- Active
Listed by: karen graiser
Office: berkshire hathaway homeservices georgia properties
MLS#:7659762
Source:FIRSTMLS
Price summary
- Price:$1,325,000
- Price per sq. ft.:$385.74
About this home
RARE Opportunity - Gated 2.4 Acres on Peachtree Parkway! Convenient to Lake Kedron, Kedron Shopping Center, HWY 74, NO HOA, Spiral Staircase, hardwood floors, 3 bedrooms, 3.5 bathrooms, and an 1,320 sq. ft. unfinished basement with endless potential for a theatre, gym, wine cellar, or even a fully underground storm shelter. Stately two-story columns and a sweeping facade welcome you into a grand two-story foyer with spiraling staircase. Designed with a traditional floor plan rather than an open concept, this residence is ideal for those who appreciate the formality and timeless elegance of defined living spaces. Each bedroom includes a private bath, while the master suite features a fireplace and sitting area. The home also offers two laundry rooms-one on the main level and one upstairs with a chute-for convenience. In addition, there are two separate staircases: a dramatic front staircase in the foyer and a second staircase off the eat-in kitchen for everyday ease. Outdoors, the fully gated and fenced 2.4-acre property boasts an oversized manicured backyard-perfect for expansion, entertaining, or creating a private retreat. No HOA. Quiet community. Proof of funds required prior to all showings. Located in the heart of Peachtree City with golf cart access to shopping, dining, schools, and all city amenities. Properties of this scale and setting are rarely available on Peachtree Parkway.
Contact an agent
Home facts
- Year built:1981
- Listing ID #:7659762
- Updated:November 18, 2025 at 02:42 PM
Rooms and interior
- Bedrooms:3
- Total bathrooms:4
- Full bathrooms:3
- Half bathrooms:1
- Living area:3,435 sq. ft.
Heating and cooling
- Cooling:Ceiling Fan(s), Central Air
- Heating:Central, Forced Air, Natural Gas
Structure and exterior
- Roof:Composition, Shingle
- Year built:1981
- Building area:3,435 sq. ft.
- Lot area:2.4 Acres
Schools
- High school:Mcintosh
- Middle school:J.C. Booth
- Elementary school:Crabapple Lane
Utilities
- Water:Public, Water Available
- Sewer:Septic Tank
Finances and disclosures
- Price:$1,325,000
- Price per sq. ft.:$385.74
- Tax amount:$10,275 (2024)
New listings near 101 Parkway Drive
- New
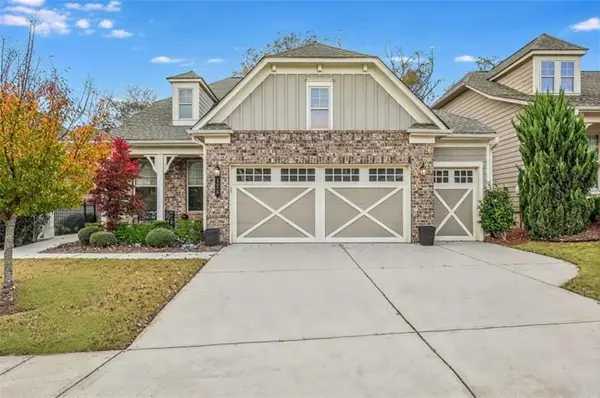 $725,000Active3 beds 3 baths2,283 sq. ft.
$725,000Active3 beds 3 baths2,283 sq. ft.126 Mulberry Court, Peachtree City, GA 30269
MLS# 7683361Listed by: DWELLI INC. - New
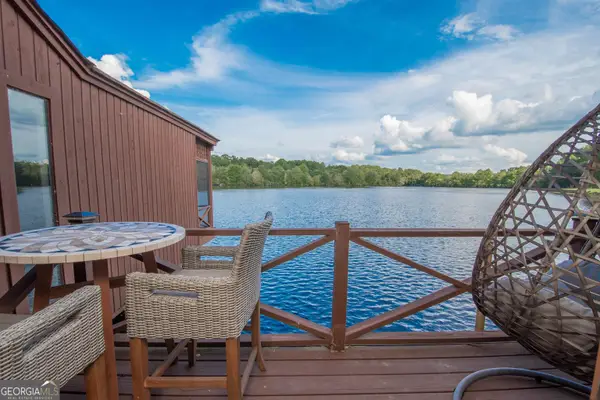 $468,900Active2 beds 3 baths2,247 sq. ft.
$468,900Active2 beds 3 baths2,247 sq. ft.8 Northlake Circle, Peachtree City, GA 30269
MLS# 10645751Listed by: Keller Williams Rlty Atl. Part - New
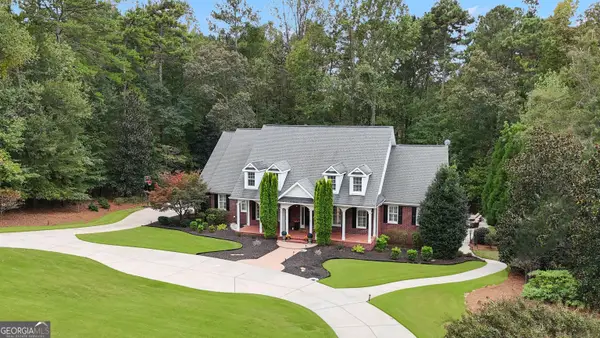 $1,345,000Active5 beds 5 baths6,848 sq. ft.
$1,345,000Active5 beds 5 baths6,848 sq. ft.806 Smokey Way, Peachtree City, GA 30269
MLS# 10644938Listed by: Berkshire Hathaway HomeServices Georgia Properties - Coming Soon
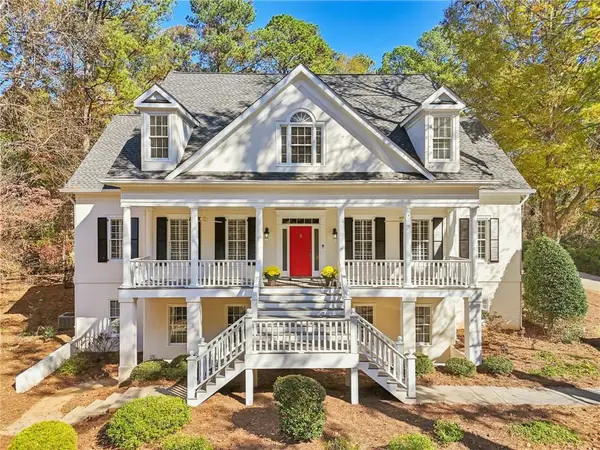 $975,900Coming Soon4 beds 4 baths
$975,900Coming Soon4 beds 4 baths62 Smokerise Point, Peachtree City, GA 30269
MLS# 7681556Listed by: REDFIN CORPORATION - New
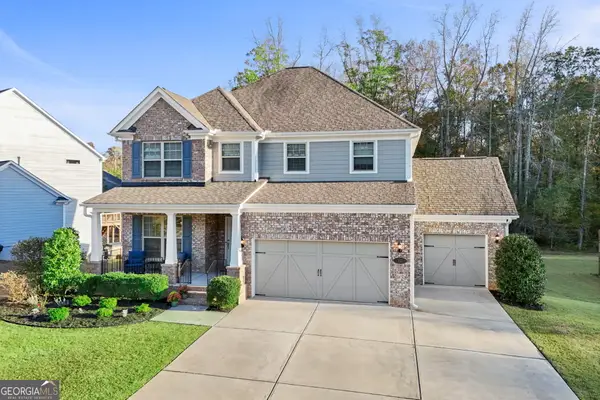 $875,000Active5 beds 4 baths4,168 sq. ft.
$875,000Active5 beds 4 baths4,168 sq. ft.113 Fairgate Drive, Peachtree City, GA 30269
MLS# 10642128Listed by: Dwelli - New
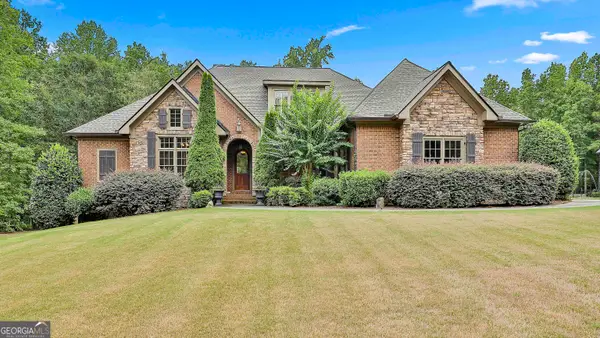 $1,195,000Active6 beds 6 baths5,751 sq. ft.
$1,195,000Active6 beds 6 baths5,751 sq. ft.555 Mountains Edge, Peachtree City, GA 30269
MLS# 10642262Listed by: Berkshire Hathaway HomeServices Georgia Properties - New
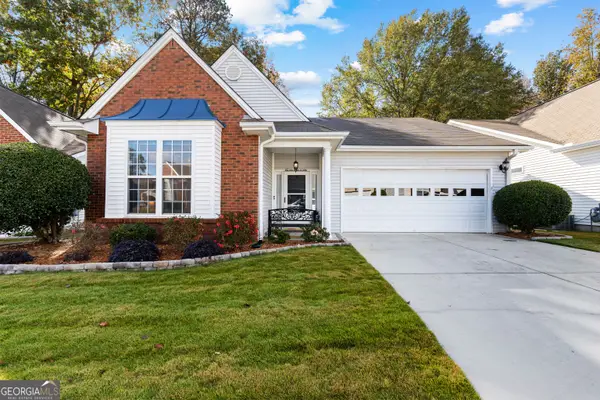 $485,000Active2 beds 2 baths1,878 sq. ft.
$485,000Active2 beds 2 baths1,878 sq. ft.2053 Village Park Drive, Peachtree City, GA 30269
MLS# 10642854Listed by: Coldwell Banker Bullard Realty - New
 $573,000Active4 beds 3 baths3,280 sq. ft.
$573,000Active4 beds 3 baths3,280 sq. ft.109 Moss Hill Court, Peachtree City, GA 30269
MLS# 10644413Listed by: Berkshire Hathaway HomeServices Georgia Properties - New
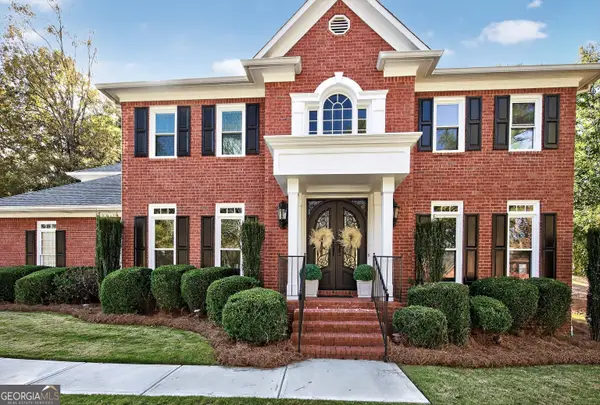 $959,000Active4 beds 4 baths2,930 sq. ft.
$959,000Active4 beds 4 baths2,930 sq. ft.608 Preserve Place, Peachtree City, GA 30269
MLS# 10643452Listed by: Ansley Real Estate | Christie's Int' - Open Sun, 2 to 4pmNew
 $650,000Active4 beds 4 baths2,232 sq. ft.
$650,000Active4 beds 4 baths2,232 sq. ft.106 Amblewood Court, Peachtree City, GA 30269
MLS# 10643904Listed by: eXp Realty
