1018 Pinehurst Drive, Peachtree City, GA 30269
Local realty services provided by:ERA Hirsch Real Estate Team
1018 Pinehurst Drive,Peachtree City, GA 30269
$449,900
- 3 Beds
- 2 Baths
- 1,646 sq. ft.
- Single family
- Active
Listed by: carolyn schmalenberger
Office: southern classic realtors
MLS#:10642661
Source:METROMLS
Price summary
- Price:$449,900
- Price per sq. ft.:$273.33
- Monthly HOA dues:$140
About this home
Welcome to this beautifully maintained 3-bedroom, 2-bathroom home in a desirable 55+ community. Situated on a scenic greenbelt lot overlooking the golf course, this property offers both privacy and stunning views. Step inside to find an inviting great room with a cozy fireplace, perfect for relaxing or entertaining. The adjoining dining room flows seamlessly into the updated kitchen, complete with modern finishes and ample cabinetry. A bright and airy sunroom provides the perfect spot to enjoy your morning coffee while taking in the tranquil surroundings. The home features vinyl plank flooring throughout, combining style with low-maintenance living. The fenced backyard is ideal for pets or outdoor enjoyment, while the 2-car garage with built-in storage shelves offers plenty of space for organization. Residents enjoy peace of mind knowing that the exterior of the home is maintained by the HOA, allowing more time to enjoy the community amenities and lifestyle. This is the perfect opportunity to own a thoughtfully designed home with golf course views in a welcoming, active-adult neighborhood. Braelinn Golf Club is just steps away.The entire home has been freshly painted. Architectural shingled roof is less than 1 year old. Sprinkler system. Greenbelt lot.
Contact an agent
Home facts
- Year built:1994
- Listing ID #:10642661
- Updated:January 04, 2026 at 11:45 AM
Rooms and interior
- Bedrooms:3
- Total bathrooms:2
- Full bathrooms:2
- Living area:1,646 sq. ft.
Heating and cooling
- Cooling:Ceiling Fan(s), Electric
- Heating:Forced Air, Natural Gas
Structure and exterior
- Roof:Composition
- Year built:1994
- Building area:1,646 sq. ft.
Schools
- High school:Starrs Mill
- Middle school:Rising Starr
- Elementary school:Braelinn
Utilities
- Water:Public
- Sewer:Public Sewer, Sewer Connected
Finances and disclosures
- Price:$449,900
- Price per sq. ft.:$273.33
- Tax amount:$4,597 (24)
New listings near 1018 Pinehurst Drive
- New
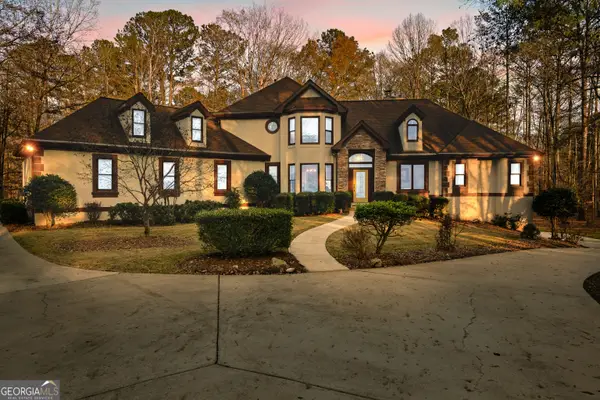 $1,300,000Active4 beds 5 baths4,452 sq. ft.
$1,300,000Active4 beds 5 baths4,452 sq. ft.109 Robinson Bend Trail, Peachtree City, GA 30269
MLS# 10664525Listed by: Berkshire Hathaway HomeServices Georgia Properties - New
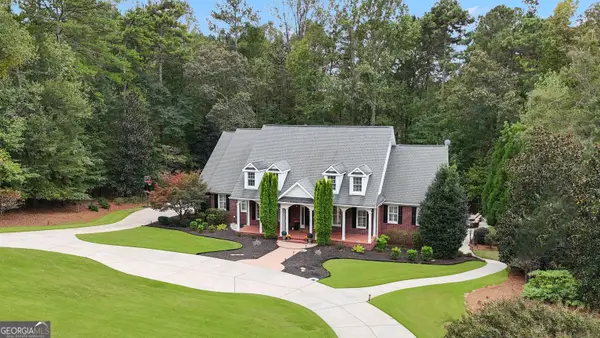 $1,325,000Active5 beds 5 baths6,848 sq. ft.
$1,325,000Active5 beds 5 baths6,848 sq. ft.806 Smokey Way, Peachtree City, GA 30269
MLS# 10664023Listed by: Berkshire Hathaway HomeServices Georgia Properties - New
 $604,000Active5 beds 3 baths2,910 sq. ft.
$604,000Active5 beds 3 baths2,910 sq. ft.454 Bandon Way, Peachtree City, GA 30269
MLS# 7697488Listed by: STRATEGY REAL ESTATE INTERNATIONAL, LLC. - Open Wed, 11am to 1:30pmNew
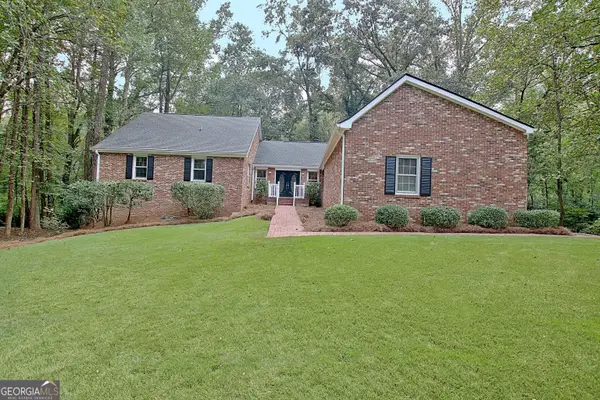 $567,000Active5 beds 3 baths3,354 sq. ft.
$567,000Active5 beds 3 baths3,354 sq. ft.311 Longer Drive, Peachtree City, GA 30269
MLS# 10663497Listed by: Southern Classic Realtors - New
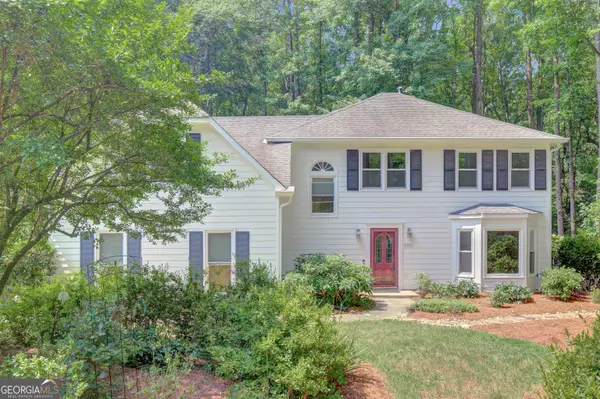 $474,000Active3 beds 3 baths2,128 sq. ft.
$474,000Active3 beds 3 baths2,128 sq. ft.157 Rockspray Ridge, Peachtree City, GA 30269
MLS# 10663555Listed by: Navigation Home Properties - New
 $405,000Active4 beds 3 baths2,153 sq. ft.
$405,000Active4 beds 3 baths2,153 sq. ft.215 Melrah Hill, Peachtree City, GA 30269
MLS# 10663242Listed by: Maximum One Realty Greater Atlanta - New
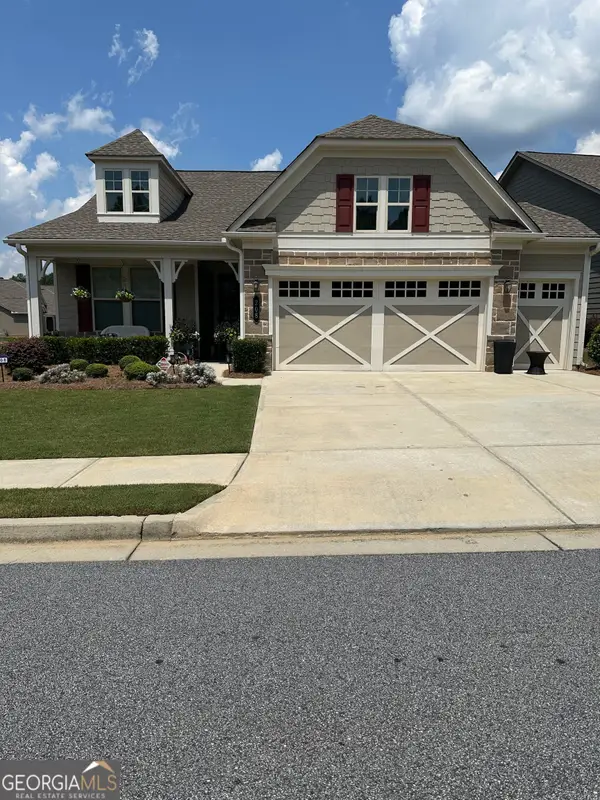 $640,000Active3 beds 3 baths2,083 sq. ft.
$640,000Active3 beds 3 baths2,083 sq. ft.208 Silver Maple Court, Peachtree City, GA 30269
MLS# 10663054Listed by: Southern Traditions Realty Group - New
 $874,900Active4 beds 4 baths3,910 sq. ft.
$874,900Active4 beds 4 baths3,910 sq. ft.124 Middleton Drive, Peachtree City, GA 30269
MLS# 10662949Listed by: Ansley Real Estate | Christie's Int' - New
 $389,900Active3 beds 2 baths1,250 sq. ft.
$389,900Active3 beds 2 baths1,250 sq. ft.101 Dove Rise, Peachtree City, GA 30269
MLS# 10662914Listed by: Keller Williams Rlty Atl. Part - New
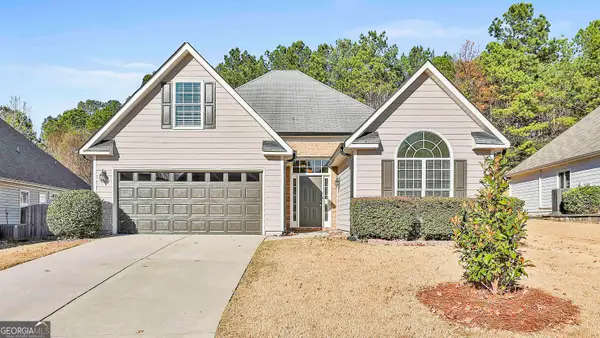 $489,900Active4 beds 2 baths1,860 sq. ft.
$489,900Active4 beds 2 baths1,860 sq. ft.264 Turnbridge Circle, Peachtree City, GA 30269
MLS# 10662770Listed by: Real Broker LLC
