103 Ardenlee Drive, Peachtree City, GA 30269
Local realty services provided by:ERA Sunrise Realty
103 Ardenlee Drive,Peachtree City, GA 30269
$459,900
- 3 Beds
- 3 Baths
- 2,293 sq. ft.
- Single family
- Active
Listed by: jackson allen404-668-2750, Jack.allen@bhhsgeorgia.com
Office: berkshire hathaway homeservices georgia properties
MLS#:10586053
Source:METROMLS
Price summary
- Price:$459,900
- Price per sq. ft.:$200.57
- Monthly HOA dues:$29.17
About this home
PRIVATE HOME OFFICE WITH FULL BATHROOM ATTACHED! Come and see this beautifully updated three-bedroom, three-full-bathroom residence in the desirable North Peachtree City area. This gracious home offers both an upper and lower level, thoughtfully designed to accommodate modern lifestyles with sophisticated finishes and spacious living areas. Upon entering the upper level, you are greeted by a light-filled great room featuring vaulted ceilings, abundant windows, and a gas starter fireplace with gas logs, creating an inviting atmosphere for gatherings. The recently renovated kitchen is equipped with quartz countertops, a breakfast bar, soft-close cabinets, and all new appliances, making it ideal for culinary pursuits. Adjacent to the kitchen, the expansive dining room offers ample space for entertaining. The upper level also includes all three bedrooms and two full bathrooms. Enjoy new luxury vinyl plank flooring and a fresh, neutral palette. A French door from both the great room and the primary suite leads to an extended, extra-large deck finished with all new composite decking, providing a perfect space for outdoor relaxation and entertaining. The primary retreat features an en suite bathroom complete with a large soaking tub and separate shower. The walk-in closet, redesigned by a local Peachtree City company, offers generous hanging space and organizational solutions. The lower level showcases a large private office with attached bathroom and large storage closet. This room could also be used as a 4th bedroom for guests. You'll also enjoy a newly finished recreation room/den/playroom or craft room. This floor also provides a large laundry room and storage closet. Additional amenities include an oversized garage complete with a workbench and large enough for a golf cart and two cars, an additional parking pad, and a private, fenced backyard with lush sod. The newly expanded deck continues outdoors, and beneath it lies a covered patio-ideal for enjoying the tranquil setting in all seasons. This exceptional property is a testament to refined living and thoughtful updates. For further information or to arrange a private tour, please contact your real estate representative or Jack Allen, listing agent.
Contact an agent
Home facts
- Year built:1996
- Listing ID #:10586053
- Updated:November 19, 2025 at 11:44 AM
Rooms and interior
- Bedrooms:3
- Total bathrooms:3
- Full bathrooms:3
- Living area:2,293 sq. ft.
Heating and cooling
- Cooling:Central Air, Electric
- Heating:Forced Air, Natural Gas
Structure and exterior
- Year built:1996
- Building area:2,293 sq. ft.
- Lot area:0.02 Acres
Schools
- High school:Mcintosh
- Middle school:Booth
- Elementary school:Crabapple
Utilities
- Water:Public
- Sewer:Public Sewer, Sewer Connected
Finances and disclosures
- Price:$459,900
- Price per sq. ft.:$200.57
- Tax amount:$3,662 (2019)
New listings near 103 Ardenlee Drive
- New
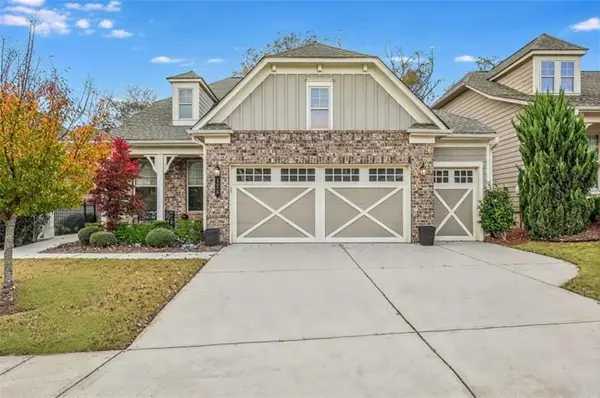 $725,000Active3 beds 3 baths2,283 sq. ft.
$725,000Active3 beds 3 baths2,283 sq. ft.126 Mulberry Court, Peachtree City, GA 30269
MLS# 7683361Listed by: DWELLI INC. - New
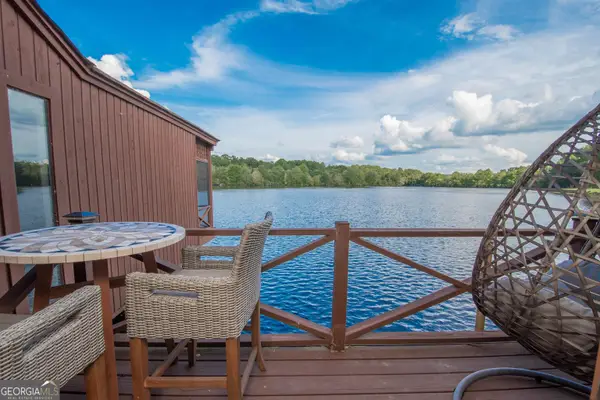 $468,900Active2 beds 3 baths2,247 sq. ft.
$468,900Active2 beds 3 baths2,247 sq. ft.8 Northlake Circle, Peachtree City, GA 30269
MLS# 10645751Listed by: Keller Williams Rlty Atl. Part - New
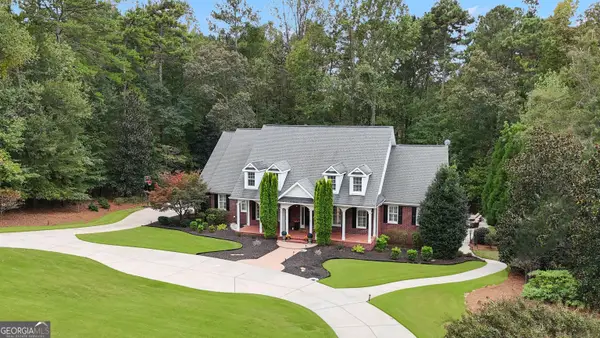 $1,345,000Active5 beds 5 baths6,848 sq. ft.
$1,345,000Active5 beds 5 baths6,848 sq. ft.806 Smokey Way, Peachtree City, GA 30269
MLS# 10644938Listed by: Berkshire Hathaway HomeServices Georgia Properties - Coming Soon
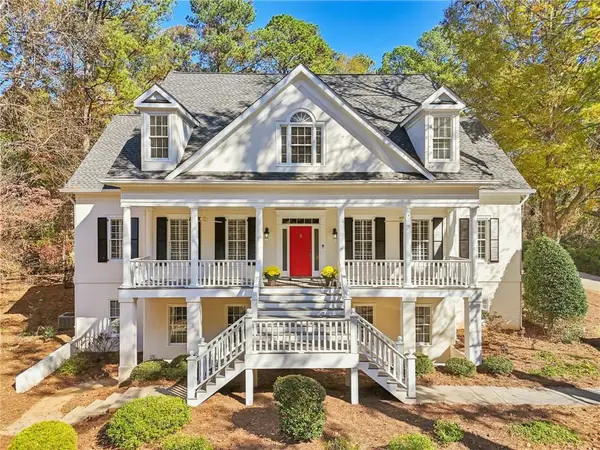 $975,900Coming Soon4 beds 4 baths
$975,900Coming Soon4 beds 4 baths62 Smokerise Point, Peachtree City, GA 30269
MLS# 7681556Listed by: REDFIN CORPORATION - New
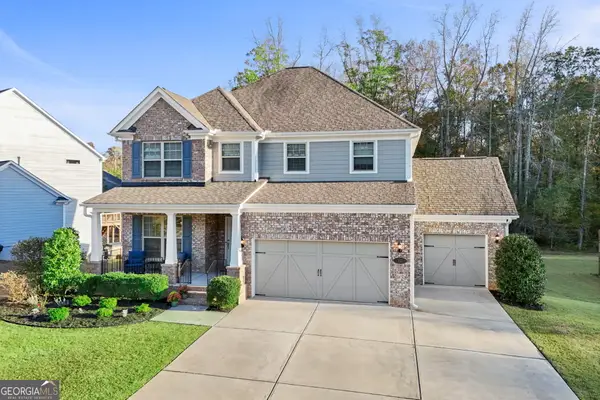 $875,000Active5 beds 4 baths4,168 sq. ft.
$875,000Active5 beds 4 baths4,168 sq. ft.113 Fairgate Drive, Peachtree City, GA 30269
MLS# 10642128Listed by: Dwelli - New
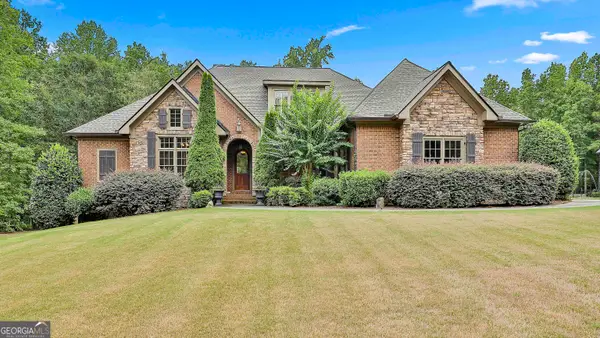 $1,195,000Active6 beds 6 baths5,751 sq. ft.
$1,195,000Active6 beds 6 baths5,751 sq. ft.555 Mountains Edge, Peachtree City, GA 30269
MLS# 10642262Listed by: Berkshire Hathaway HomeServices Georgia Properties - New
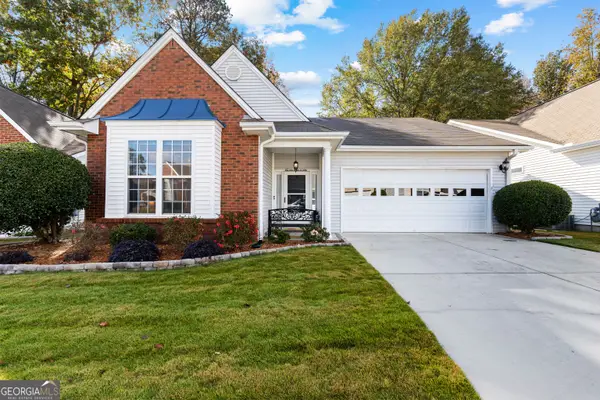 $485,000Active2 beds 2 baths1,878 sq. ft.
$485,000Active2 beds 2 baths1,878 sq. ft.2053 Village Park Drive, Peachtree City, GA 30269
MLS# 10642854Listed by: Coldwell Banker Bullard Realty - New
 $573,000Active4 beds 3 baths3,280 sq. ft.
$573,000Active4 beds 3 baths3,280 sq. ft.109 Moss Hill Court, Peachtree City, GA 30269
MLS# 10644413Listed by: Berkshire Hathaway HomeServices Georgia Properties - New
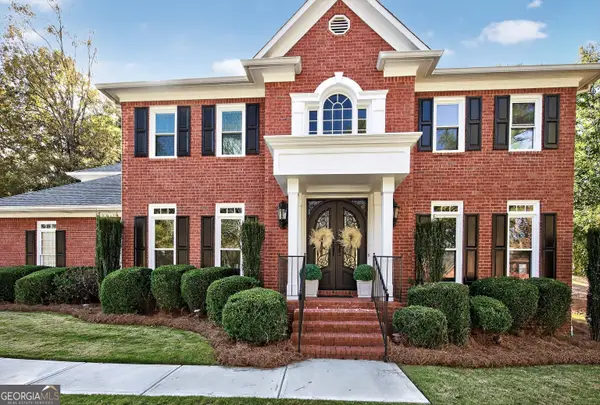 $959,000Active4 beds 4 baths2,930 sq. ft.
$959,000Active4 beds 4 baths2,930 sq. ft.608 Preserve Place, Peachtree City, GA 30269
MLS# 10643452Listed by: Ansley Real Estate | Christie's Int' - Open Sun, 2 to 4pmNew
 $650,000Active4 beds 4 baths2,232 sq. ft.
$650,000Active4 beds 4 baths2,232 sq. ft.106 Amblewood Court, Peachtree City, GA 30269
MLS# 10643904Listed by: eXp Realty
