105 Bandon Way, Peachtree City, GA 30269
Local realty services provided by:ERA Towne Square Realty, Inc.
105 Bandon Way,Peachtree City, GA 30269
$799,900
- 4 Beds
- 4 Baths
- 3,487 sq. ft.
- Single family
- Active
Listed by: israel nelson
Office: your home sold guaranteed rlty
MLS#:10611254
Source:METROMLS
Price summary
- Price:$799,900
- Price per sq. ft.:$229.39
- Monthly HOA dues:$100
About this home
Awesome Peachtree City- Luxury Craftsman Home in the desirable Everton Parkside subdivision showcases the sought-after Tidwell Artisan plan across three levels. Featuring 4 bedrooms, 4 baths, and a 3-car garage, this Charleston-inspired residence blends timeless curb appeal with Upgrades Galore. The open-concept offers LVP hardwood floors throughout, abundant natural light, a chef's kitchen with Cambria quartz countertops, a large island with pendant lighting, a custom butler's pantry. The Luxurious Oversized master with large shower, a soaking tub and a huge walk-in closet and private deck access. Additional features include rear deck- privacy blinds, extended-covered rear porch (four covered porches total), EV charger, irrigation system, invisible fencing and upgraded cabinetry in the laundry and garage. Perfect for entertaining and family living, this home combines functionality luxury with Southern charm. Everton offers resort-style amenities including two swimming pools, a clubhouse, tennis and pickleball courts, playgrounds, and walking trails. Beyond the neighborhood, enjoy the true Peachtree City lifestyle-golf cart to weekend breakfasts, lakeside dinners, or community festivals, all connected by 100+ miles of paths. Located in the award-winning McIntosh High School district, this meticulously maintained home delivers a modern-luxury lifestyle, and unbeatable value.
Contact an agent
Home facts
- Year built:2016
- Listing ID #:10611254
- Updated:November 19, 2025 at 11:44 AM
Rooms and interior
- Bedrooms:4
- Total bathrooms:4
- Full bathrooms:3
- Half bathrooms:1
- Living area:3,487 sq. ft.
Heating and cooling
- Cooling:Ceiling Fan(s), Central Air, Zoned
- Heating:Central, Natural Gas
Structure and exterior
- Roof:Composition
- Year built:2016
- Building area:3,487 sq. ft.
- Lot area:0.12 Acres
Schools
- High school:Mcintosh
- Middle school:Booth
- Elementary school:Kedron
Utilities
- Water:Public, Water Available
- Sewer:Public Sewer, Sewer Connected
Finances and disclosures
- Price:$799,900
- Price per sq. ft.:$229.39
- Tax amount:$7,499 (2024)
New listings near 105 Bandon Way
- New
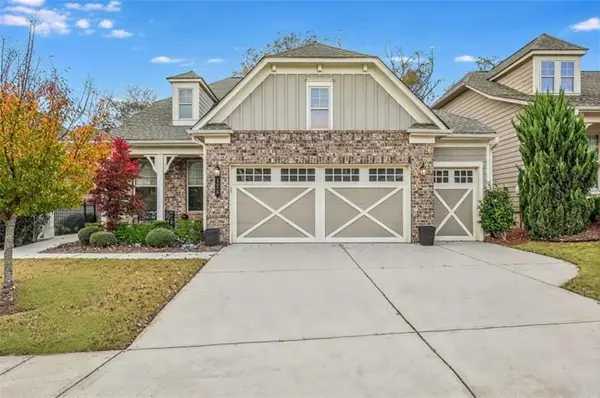 $725,000Active3 beds 3 baths2,283 sq. ft.
$725,000Active3 beds 3 baths2,283 sq. ft.126 Mulberry Court, Peachtree City, GA 30269
MLS# 7683361Listed by: DWELLI INC. - New
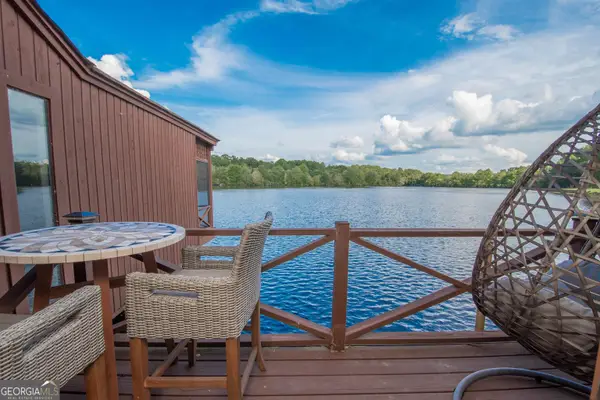 $468,900Active2 beds 3 baths2,247 sq. ft.
$468,900Active2 beds 3 baths2,247 sq. ft.8 Northlake Circle, Peachtree City, GA 30269
MLS# 10645751Listed by: Keller Williams Rlty Atl. Part - New
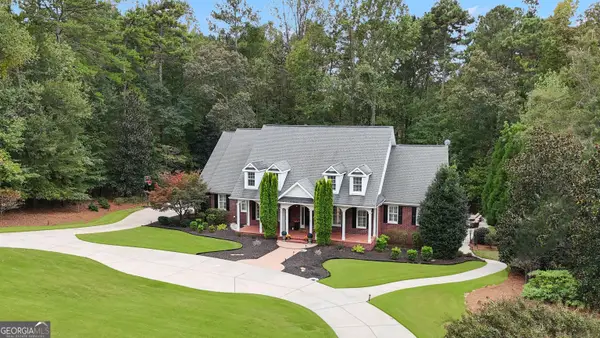 $1,345,000Active5 beds 5 baths6,848 sq. ft.
$1,345,000Active5 beds 5 baths6,848 sq. ft.806 Smokey Way, Peachtree City, GA 30269
MLS# 10644938Listed by: Berkshire Hathaway HomeServices Georgia Properties - Coming Soon
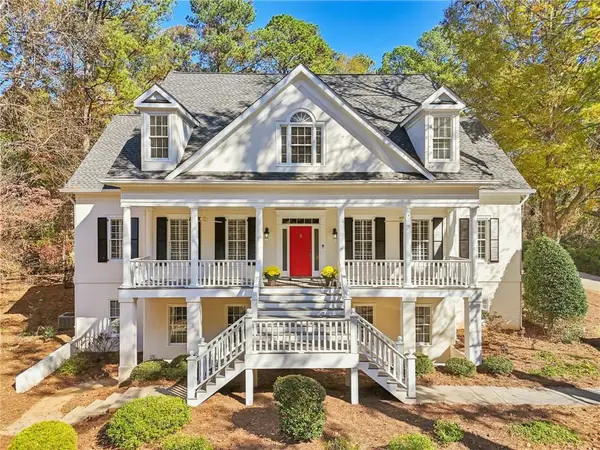 $975,900Coming Soon4 beds 4 baths
$975,900Coming Soon4 beds 4 baths62 Smokerise Point, Peachtree City, GA 30269
MLS# 7681556Listed by: REDFIN CORPORATION - New
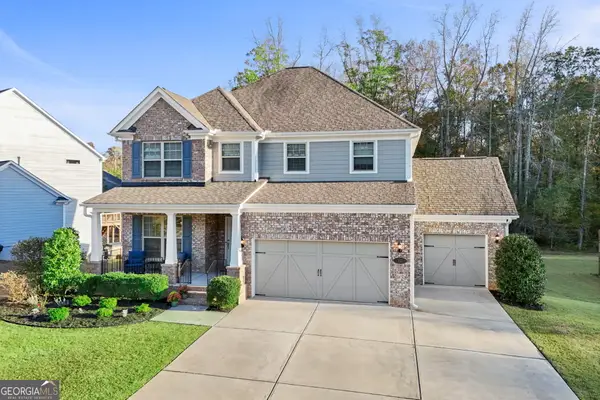 $875,000Active5 beds 4 baths4,168 sq. ft.
$875,000Active5 beds 4 baths4,168 sq. ft.113 Fairgate Drive, Peachtree City, GA 30269
MLS# 10642128Listed by: Dwelli - New
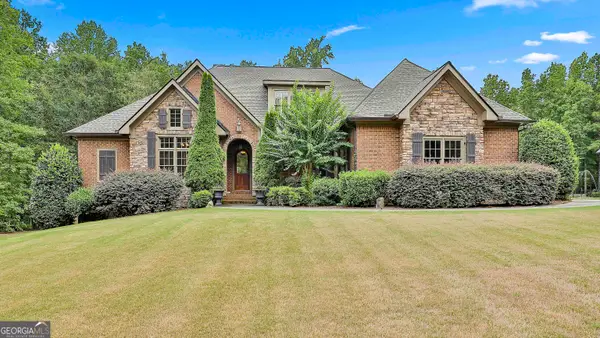 $1,195,000Active6 beds 6 baths5,751 sq. ft.
$1,195,000Active6 beds 6 baths5,751 sq. ft.555 Mountains Edge, Peachtree City, GA 30269
MLS# 10642262Listed by: Berkshire Hathaway HomeServices Georgia Properties - New
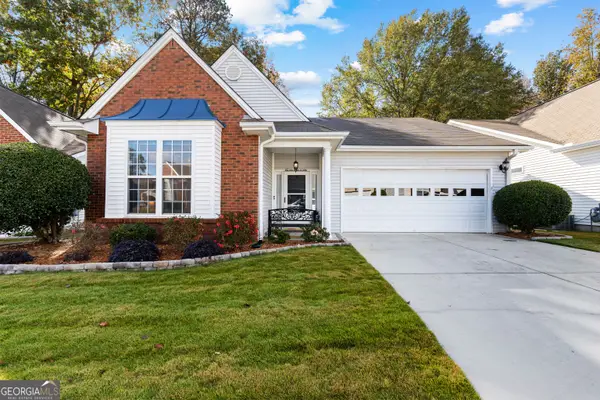 $485,000Active2 beds 2 baths1,878 sq. ft.
$485,000Active2 beds 2 baths1,878 sq. ft.2053 Village Park Drive, Peachtree City, GA 30269
MLS# 10642854Listed by: Coldwell Banker Bullard Realty - New
 $573,000Active4 beds 3 baths3,280 sq. ft.
$573,000Active4 beds 3 baths3,280 sq. ft.109 Moss Hill Court, Peachtree City, GA 30269
MLS# 10644413Listed by: Berkshire Hathaway HomeServices Georgia Properties - New
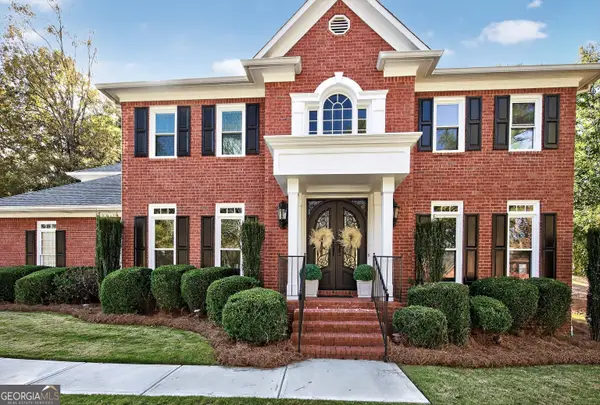 $959,000Active4 beds 4 baths2,930 sq. ft.
$959,000Active4 beds 4 baths2,930 sq. ft.608 Preserve Place, Peachtree City, GA 30269
MLS# 10643452Listed by: Ansley Real Estate | Christie's Int' - Open Sun, 2 to 4pmNew
 $650,000Active4 beds 4 baths2,232 sq. ft.
$650,000Active4 beds 4 baths2,232 sq. ft.106 Amblewood Court, Peachtree City, GA 30269
MLS# 10643904Listed by: eXp Realty
