108 Summit Walk, Peachtree City, GA 30269
Local realty services provided by:ERA Towne Square Realty, Inc.
Listed by: maria fabre-hickman
Office: keller williams rlty atl. part
MLS#:10599652
Source:METROMLS
Price summary
- Price:$629,000
- Price per sq. ft.:$209.18
- Monthly HOA dues:$41.67
About this home
Prime Central Peachtree City Location! A RARE OPPORTUNITY to own in the highly sought-after THE SUMMIT neighborhood, just steps from golf cart paths that connect you to award-winning schools, shopping, dining, parks, The Fred Ampitheatre and Lake Peachtree - all right in the HEART of Peachtree City. This lovingly maintained home has been thoughtfully remodeled to create an open flow between the Family Room, Kitchen, and Formal Dining Room. Beautiful HARDWOOD FLOORS shine throughout BOTH LEVELS, adding warmth and character. This beautifully updated home offers a flexible main level with a formal living room/office/playroom, an eat-in kitchen with purified drinking water system, a spacious dining room, and a family room with custom fireplace and crown moulding. Upstairs, two staircases lead you to a generous Owner's Suite with a RENOVATED spa-style bathroom, soaking tub, dual vanities with extra storage, and a private shower room. Three additional bedrooms share a full bath, plus a LARGE BONUS ROOM that can serve as an exercise room, playroom, office, or even a fifth bedroom. Conveniently, the laundry is also upstairs. Step outside to enjoy your private backyard with a brand-new deck (2025) and PERFECT FOR A POOL . Major updates include a NEW ROOF (2025), two NEW HVAC systems, encapsulated crawl space, and a floored/illuminated attic for extra storage. With parks and playgrounds just steps away and miles of golf cart paths connecting you to everyday conveniences, this home offers the perfect blend of comfort, updates, and an unbeatable location!
Contact an agent
Home facts
- Year built:1986
- Listing ID #:10599652
- Updated:November 19, 2025 at 11:44 AM
Rooms and interior
- Bedrooms:4
- Total bathrooms:3
- Full bathrooms:2
- Half bathrooms:1
- Living area:3,007 sq. ft.
Heating and cooling
- Cooling:Central Air
- Heating:Central
Structure and exterior
- Roof:Composition
- Year built:1986
- Building area:3,007 sq. ft.
- Lot area:0.82 Acres
Schools
- High school:Starrs Mill
- Middle school:Rising Starr
- Elementary school:Oak Grove
Utilities
- Water:Public
- Sewer:Public Sewer
Finances and disclosures
- Price:$629,000
- Price per sq. ft.:$209.18
- Tax amount:$6,824 (2024)
New listings near 108 Summit Walk
- New
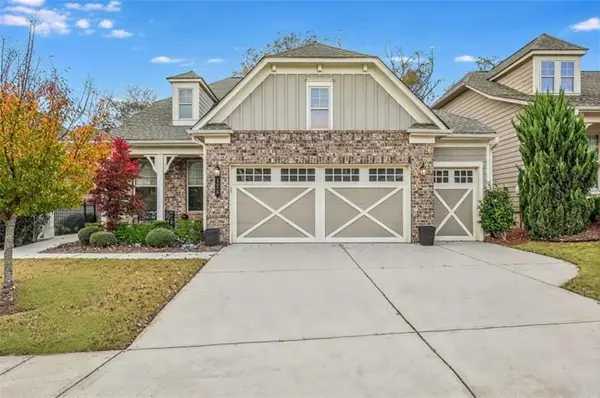 $725,000Active3 beds 3 baths2,283 sq. ft.
$725,000Active3 beds 3 baths2,283 sq. ft.126 Mulberry Court, Peachtree City, GA 30269
MLS# 7683361Listed by: DWELLI INC. - New
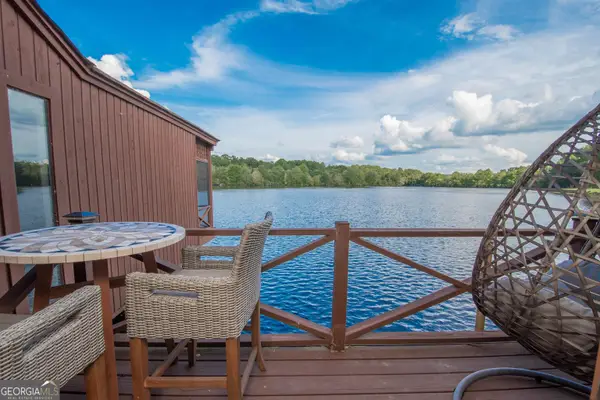 $468,900Active2 beds 3 baths2,247 sq. ft.
$468,900Active2 beds 3 baths2,247 sq. ft.8 Northlake Circle, Peachtree City, GA 30269
MLS# 10645751Listed by: Keller Williams Rlty Atl. Part - New
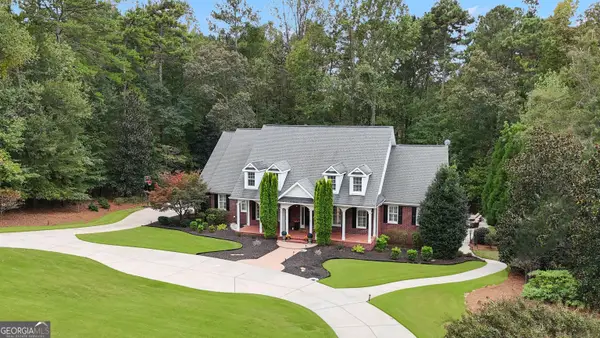 $1,345,000Active5 beds 5 baths6,848 sq. ft.
$1,345,000Active5 beds 5 baths6,848 sq. ft.806 Smokey Way, Peachtree City, GA 30269
MLS# 10644938Listed by: Berkshire Hathaway HomeServices Georgia Properties - Coming Soon
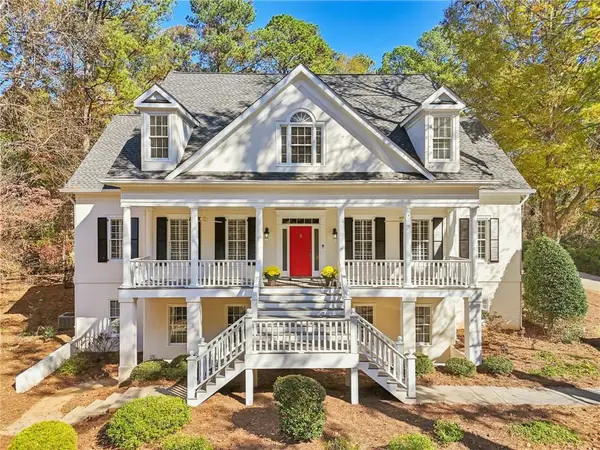 $975,900Coming Soon4 beds 4 baths
$975,900Coming Soon4 beds 4 baths62 Smokerise Point, Peachtree City, GA 30269
MLS# 7681556Listed by: REDFIN CORPORATION - New
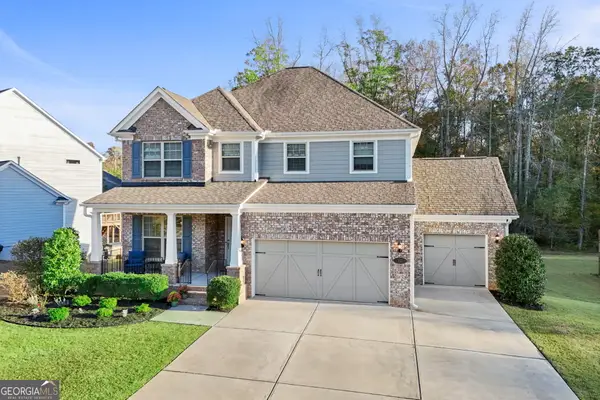 $875,000Active5 beds 4 baths4,168 sq. ft.
$875,000Active5 beds 4 baths4,168 sq. ft.113 Fairgate Drive, Peachtree City, GA 30269
MLS# 10642128Listed by: Dwelli - New
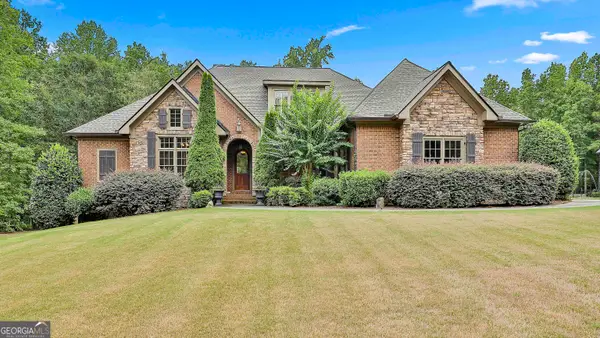 $1,195,000Active6 beds 6 baths5,751 sq. ft.
$1,195,000Active6 beds 6 baths5,751 sq. ft.555 Mountains Edge, Peachtree City, GA 30269
MLS# 10642262Listed by: Berkshire Hathaway HomeServices Georgia Properties - New
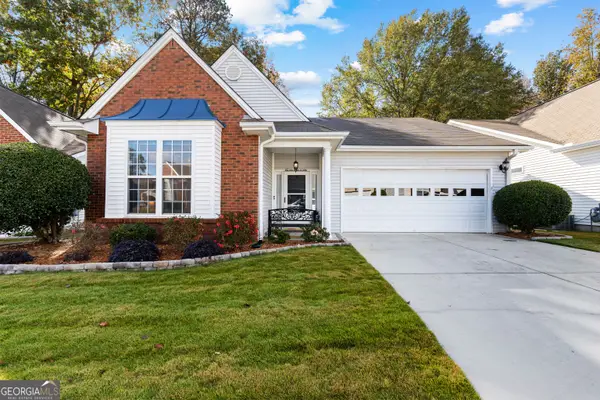 $485,000Active2 beds 2 baths1,878 sq. ft.
$485,000Active2 beds 2 baths1,878 sq. ft.2053 Village Park Drive, Peachtree City, GA 30269
MLS# 10642854Listed by: Coldwell Banker Bullard Realty - New
 $573,000Active4 beds 3 baths3,280 sq. ft.
$573,000Active4 beds 3 baths3,280 sq. ft.109 Moss Hill Court, Peachtree City, GA 30269
MLS# 10644413Listed by: Berkshire Hathaway HomeServices Georgia Properties - New
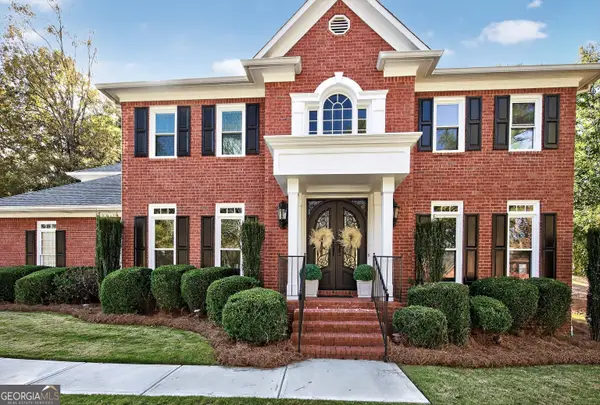 $959,000Active4 beds 4 baths2,930 sq. ft.
$959,000Active4 beds 4 baths2,930 sq. ft.608 Preserve Place, Peachtree City, GA 30269
MLS# 10643452Listed by: Ansley Real Estate | Christie's Int' - Open Sun, 2 to 4pmNew
 $650,000Active4 beds 4 baths2,232 sq. ft.
$650,000Active4 beds 4 baths2,232 sq. ft.106 Amblewood Court, Peachtree City, GA 30269
MLS# 10643904Listed by: eXp Realty
