1133 Astoria Lane, Peachtree City, GA 30269
Local realty services provided by:ERA Hirsch Real Estate Team
1133 Astoria Lane,Peachtree City, GA 30269
$925,000
- 5 Beds
- 5 Baths
- 4,380 sq. ft.
- Single family
- Active
Listed by: lisa byer
Office: berkshire hathaway homeservices georgia properties
MLS#:10599398
Source:METROMLS
Price summary
- Price:$925,000
- Price per sq. ft.:$211.19
- Monthly HOA dues:$12.5
About this home
Stately All-Brick Home with 10 foot ceilings on main in Sought-After North Peachtree City. Welcome to this beautifully updated home in one of Peachtree City's most desirable neighborhoods. Recent improvements include a ONE-YEAR-OLD ROOF (transferrable warranty), FRESHLY PAINTED EXTERIOR STUCCO, and a REFRESHED FRONT YARD WITH TREES REMOVED AND NEW SOD INSTALLED allows the home to be filled with natural light and enhancing curb appeal. Inside, you'll find gorgeous, NEWLY REFINISHED HARDWOODS ON THE MAIN, including refinished stairs and railings, NEW HARDWOOD FLOORS ADDED UPSTAIRS! (no carpet)-plus NEW LVP FLOORING on the terrace level. The interior has also been freshly painted, making this home move-in ready. Step into the grand two-story foyer, where French doors open to a private OFFICE on one side and a formal dining room on the other. The spacious family room features soaring ceilings and a cozy fireplace, creating the perfect gathering spot. The large kitchen offers granite counters, SOLID WOOD CABINETRY, a double oven, gas cooktop, center island, and a walk-in pantry-ideal for both everyday living and entertaining. Upstairs, the owner's suite includes a sitting area, spa-like bathroom with dual vanities, soaking tub, separate shower, and a generous walk-in closet. Three additional bedrooms complete this level-one with its own en suite, while the other two share a Jack-and-Jill bath, each with its own sink. The laundry room is also conveniently located upstairs. The fully finished TERRACE LEVEL expands your living space with a wet bar, family/media room, game room, office nook, bedroom, and full bath. Outside, the SPACIOUS BACKYARD is perfect for play or entertaining, and with the septic positioned to the side, there's plenty of room to add a pool. Main level garage is an oversized 3-car and a second garage on the terrace level provides great storage and space for lawn equipment or a golf cart. Enjoy all that Peachtree City has to offer-AWARD-WINING SCHOOLS, GOLF CART PATHS, SHOPPING, DINING AND PARKS-with Hartsfield-Jackson Airport less than 30 minutes away. A fantastic opportunity in today's market-don't miss it!
Contact an agent
Home facts
- Year built:2001
- Listing ID #:10599398
- Updated:November 19, 2025 at 11:44 AM
Rooms and interior
- Bedrooms:5
- Total bathrooms:5
- Full bathrooms:4
- Half bathrooms:1
- Living area:4,380 sq. ft.
Heating and cooling
- Cooling:Ceiling Fan(s), Central Air
- Heating:Central, Forced Air, Natural Gas
Structure and exterior
- Roof:Composition
- Year built:2001
- Building area:4,380 sq. ft.
- Lot area:1 Acres
Schools
- High school:Mcintosh
- Middle school:Booth
- Elementary school:Crabapple
Utilities
- Water:Public, Water Available
- Sewer:Septic Tank
Finances and disclosures
- Price:$925,000
- Price per sq. ft.:$211.19
- Tax amount:$12,453 (2024)
New listings near 1133 Astoria Lane
- New
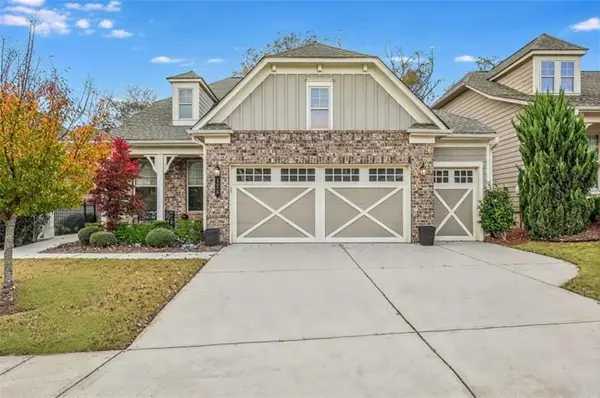 $725,000Active3 beds 3 baths2,283 sq. ft.
$725,000Active3 beds 3 baths2,283 sq. ft.126 Mulberry Court, Peachtree City, GA 30269
MLS# 7683361Listed by: DWELLI INC. - New
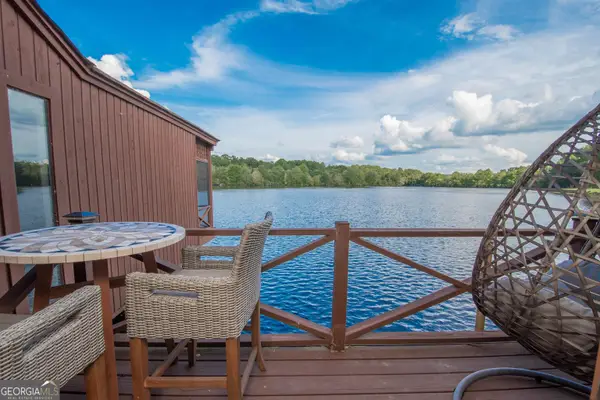 $468,900Active2 beds 3 baths2,247 sq. ft.
$468,900Active2 beds 3 baths2,247 sq. ft.8 Northlake Circle, Peachtree City, GA 30269
MLS# 10645751Listed by: Keller Williams Rlty Atl. Part - New
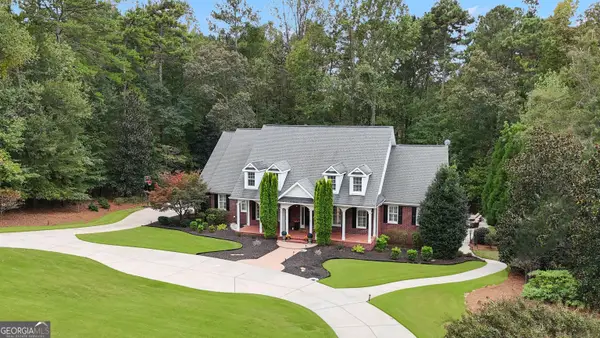 $1,345,000Active5 beds 5 baths6,848 sq. ft.
$1,345,000Active5 beds 5 baths6,848 sq. ft.806 Smokey Way, Peachtree City, GA 30269
MLS# 10644938Listed by: Berkshire Hathaway HomeServices Georgia Properties - Coming Soon
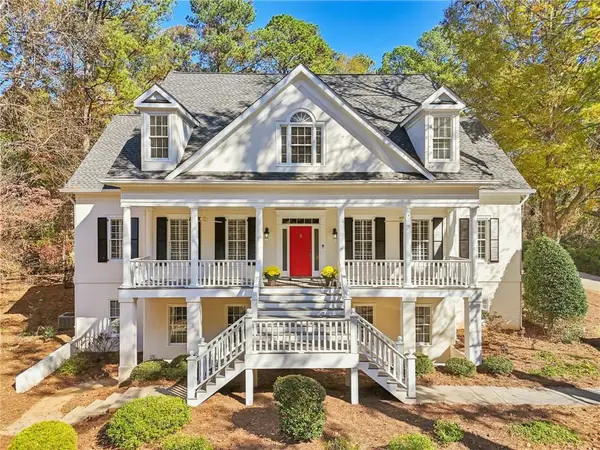 $975,900Coming Soon4 beds 4 baths
$975,900Coming Soon4 beds 4 baths62 Smokerise Point, Peachtree City, GA 30269
MLS# 7681556Listed by: REDFIN CORPORATION - New
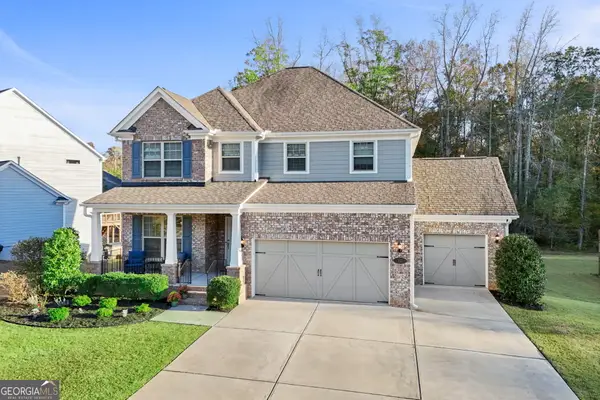 $875,000Active5 beds 4 baths4,168 sq. ft.
$875,000Active5 beds 4 baths4,168 sq. ft.113 Fairgate Drive, Peachtree City, GA 30269
MLS# 10642128Listed by: Dwelli - New
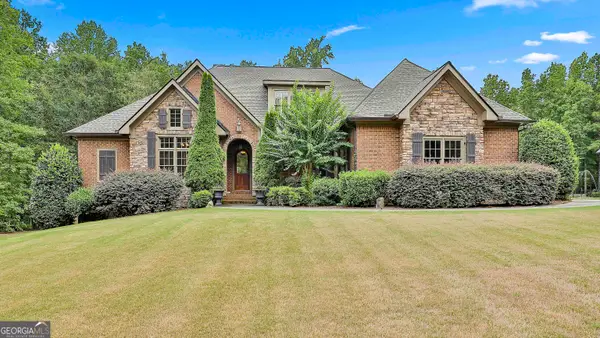 $1,195,000Active6 beds 6 baths5,751 sq. ft.
$1,195,000Active6 beds 6 baths5,751 sq. ft.555 Mountains Edge, Peachtree City, GA 30269
MLS# 10642262Listed by: Berkshire Hathaway HomeServices Georgia Properties - New
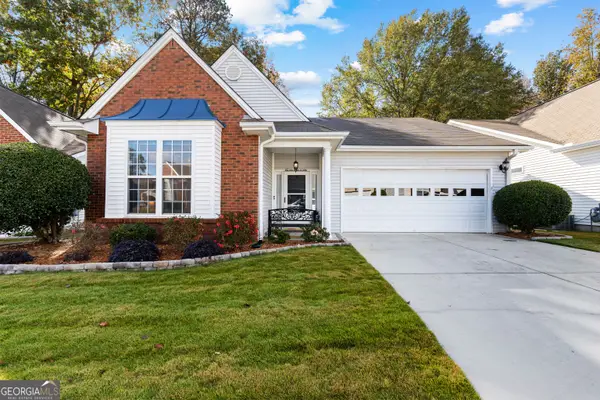 $485,000Active2 beds 2 baths1,878 sq. ft.
$485,000Active2 beds 2 baths1,878 sq. ft.2053 Village Park Drive, Peachtree City, GA 30269
MLS# 10642854Listed by: Coldwell Banker Bullard Realty - New
 $573,000Active4 beds 3 baths3,280 sq. ft.
$573,000Active4 beds 3 baths3,280 sq. ft.109 Moss Hill Court, Peachtree City, GA 30269
MLS# 10644413Listed by: Berkshire Hathaway HomeServices Georgia Properties - New
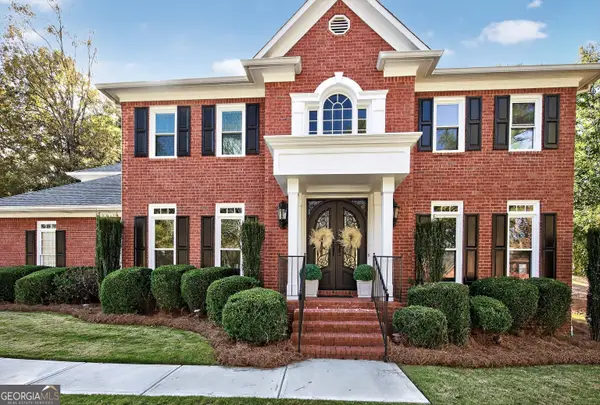 $959,000Active4 beds 4 baths2,930 sq. ft.
$959,000Active4 beds 4 baths2,930 sq. ft.608 Preserve Place, Peachtree City, GA 30269
MLS# 10643452Listed by: Ansley Real Estate | Christie's Int' - Open Sun, 2 to 4pmNew
 $650,000Active4 beds 4 baths2,232 sq. ft.
$650,000Active4 beds 4 baths2,232 sq. ft.106 Amblewood Court, Peachtree City, GA 30269
MLS# 10643904Listed by: eXp Realty
