1208 Park Side, Peachtree City, GA 30269
Local realty services provided by:ERA Kings Bay Realty
Listed by:susan fitzgerald770-652-7376, susan.fitzgerald@bhhsgeorgia.com
Office:berkshire hathaway homeservices georgia properties
MLS#:10636346
Source:METROMLS
Price summary
- Price:$385,000
- Price per sq. ft.:$350.32
- Monthly HOA dues:$275
About this home
CHECK OUT THIS EXQUISITE "ITALIAN VILLA" RIGHT HERE IN PEACHTREE CITY! All the latest trends and designer touches will greet you at every turn! Fall in love with the front and rear porches, stunning 18' ceilings, elegant chandeliers, brushed gold accents, and beautiful wide plank hardwood flooring! The great room is drenched in natural light and is open to the dining room! This chef's kitchen is fully equipped with every desirable detail including extra high cabinets, granite counters, tile backsplash, accent lighting, Samsung stainless appliances and a double pantry! Open the sliding doors just off the breakfast nook and relax with your favorite beverage on the private screen porch while overlooking your fenced, meticulously manicured yard...most likely the largest yard in the neighborhood! Plenty of room for a king size bed in this luxurious vaulted primary retreat and spa-like bath...enhanced by a raised granite vanity, shower, and walk-in closet! The 2nd bedroom is perfect for a guest room, den or office, and the 2nd bath has been updated with granite also. The laundry room has extra cabinets and leads to an oversized 2 car garage, complete with an automatic opener, epoxy floor and stairs to floored attic storage too! EXCEPTIONAL TO THE LAST DETAIL...AND THERE IS STILL MORE! RESIDENTS ENJOY A COMPLETELY CAREFREE LIFESTYLE in this popular 55+ quaint golf course community where the HOA does it all including roof, exterior siding, and complete lawn maintenance! PRIME LOCATION! WALK OR TAKE THE GOLF CART TO NEARBY SHOPPING, CHURCHES, RESTAURANTS, AND BRAELINN GOLF COURSE! CONNECTED TO 100 MILES OF CART PATHS + QUICK ACCESS TO THE AIRPORT, ATLANTA, AND TRILITH, PLUS DOWNTOWN SENOIA, NEWNAN, AND FAYETTEVILLE!
Contact an agent
Home facts
- Year built:1994
- Listing ID #:10636346
- Updated:November 05, 2025 at 11:52 AM
Rooms and interior
- Bedrooms:2
- Total bathrooms:2
- Full bathrooms:2
- Living area:1,099 sq. ft.
Heating and cooling
- Cooling:Ceiling Fan(s), Central Air, Electric
- Heating:Central, Forced Air, Natural Gas
Structure and exterior
- Roof:Composition
- Year built:1994
- Building area:1,099 sq. ft.
- Lot area:0.1 Acres
Schools
- High school:Starrs Mill
- Middle school:Rising Starr
- Elementary school:Braelinn
Utilities
- Water:Public, Water Available
- Sewer:Public Sewer, Sewer Available, Sewer Connected
Finances and disclosures
- Price:$385,000
- Price per sq. ft.:$350.32
- Tax amount:$3,559 (2024)
New listings near 1208 Park Side
- New
 $470,000Active3 beds 3 baths2,153 sq. ft.
$470,000Active3 beds 3 baths2,153 sq. ft.210 Groveland Drive, Peachtree City, GA 30269
MLS# 7675461Listed by: MARK SPAIN REAL ESTATE - New
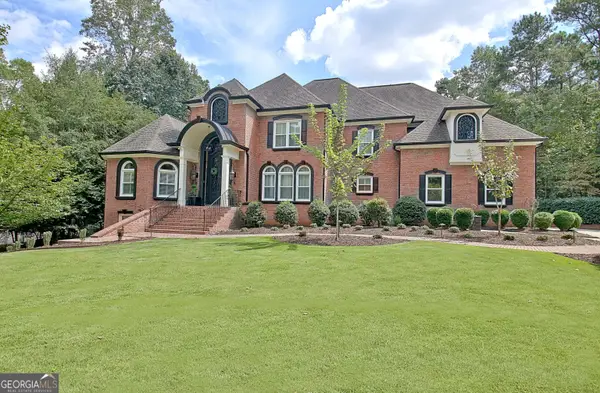 $1,890,000Active6 beds 7 baths6,400 sq. ft.
$1,890,000Active6 beds 7 baths6,400 sq. ft.804 Ridgestone Court, Peachtree City, GA 30269
MLS# 10635742Listed by: Southern Classic Realtors - New
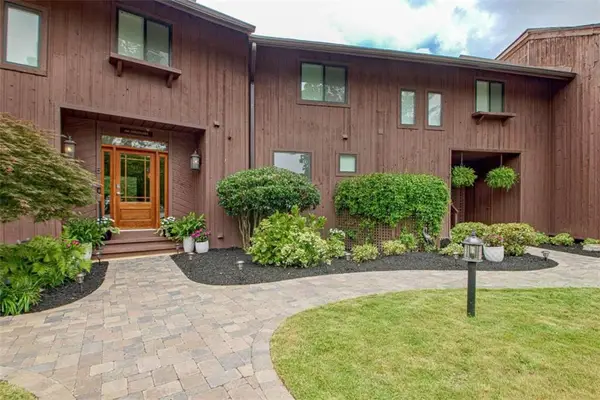 $495,000Active4 beds 4 baths3,600 sq. ft.
$495,000Active4 beds 4 baths3,600 sq. ft.4 & 5 Northlake Circle, Peachtree City, GA 30269
MLS# 7674977Listed by: EXP REALTY, LLC. - New
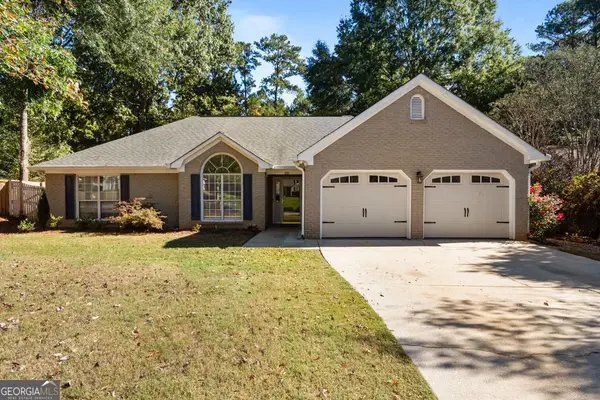 $675,000Active5 beds 3 baths2,708 sq. ft.
$675,000Active5 beds 3 baths2,708 sq. ft.105 Kraftwood Park, Peachtree City, GA 30269
MLS# 10635714Listed by: Southern Classic Realtors - New
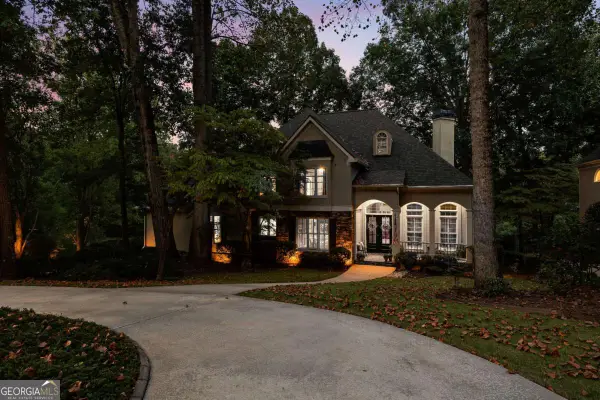 $959,000Active5 beds 5 baths4,245 sq. ft.
$959,000Active5 beds 5 baths4,245 sq. ft.112 Bridgewater Drive, Peachtree City, GA 30269
MLS# 10635611Listed by: Berkshire Hathaway HomeServices Georgia Properties - New
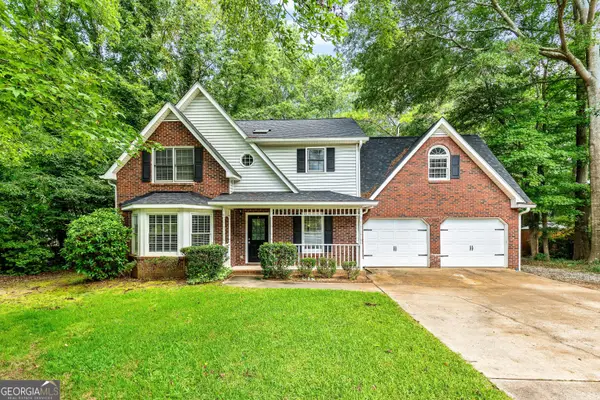 $515,000Active4 beds 3 baths2,598 sq. ft.
$515,000Active4 beds 3 baths2,598 sq. ft.113 Marks Style, Peachtree City, GA 30269
MLS# 10635647Listed by: Ansley Real Estate | Christie's Int' - New
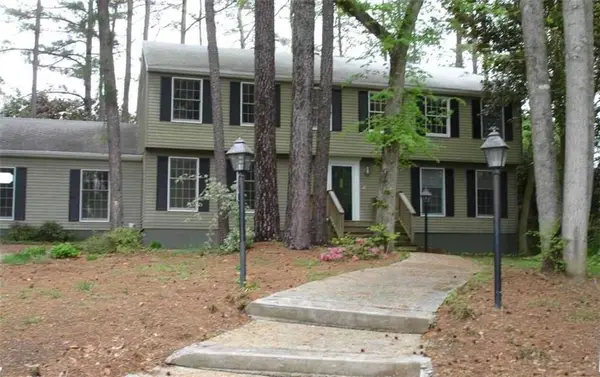 $475,000Active5 beds 3 baths2,850 sq. ft.
$475,000Active5 beds 3 baths2,850 sq. ft.110 Paddock Trail, Peachtree City, GA 30269
MLS# 7674809Listed by: JOSEPHS HOMES REALTY, LLC. - New
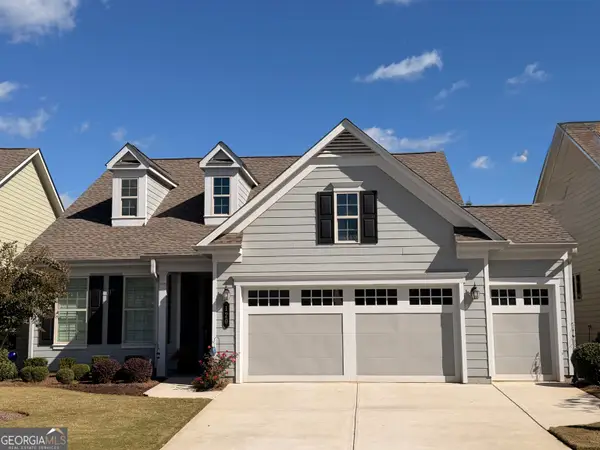 $579,900Active2 beds 2 baths1,520 sq. ft.
$579,900Active2 beds 2 baths1,520 sq. ft.120 Red Maple Drive, Peachtree City, GA 30269
MLS# 10635505Listed by: Keller Williams Rlty Atl. Part - New
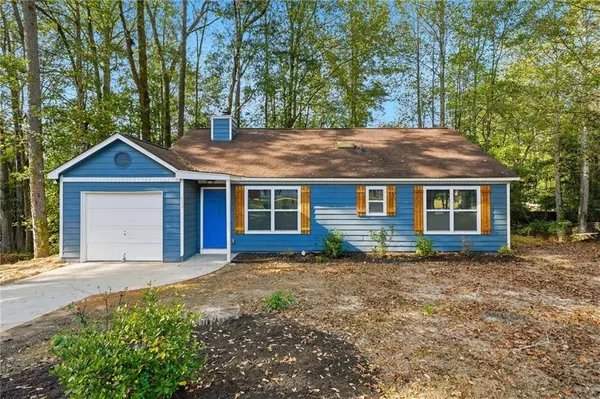 $325,000Active3 beds 2 baths1,110 sq. ft.
$325,000Active3 beds 2 baths1,110 sq. ft.113 Beaver Dam Road, Peachtree City, GA 30269
MLS# 7674615Listed by: KELLER WILLIAMS NORTH ATLANTA
