124 Middleton Drive, Peachtree City, GA 30269
Local realty services provided by:ERA Hirsch Real Estate Team
124 Middleton Drive,Peachtree City, GA 30269
$869,000
- 4 Beds
- 4 Baths
- 3,910 sq. ft.
- Single family
- Active
Listed by: christine flanigan
Office: ansley real estate | christie's int'
MLS#:10593208
Source:METROMLS
Price summary
- Price:$869,000
- Price per sq. ft.:$222.25
- Monthly HOA dues:$66.67
About this home
Welcome to this beautiful 4 bedroom, 4 bath home in the coveted Governor's Row neighborhood of Peachtree City. Situated directly on the city's golf cart paths, this home combines timeless elegance, modern convenience, and a prime location close to all the best amenities the area has to offer. A gracious foyer opens to a formal dining room and a formal living room, creating the perfect setting for entertaining or quiet evenings. The open-concept kitchen offers a walk-in pantry, breakfast nook, and seamless flow into the spacious living room. Hardwood floors run throughout the main living areas-including the kitchen, living room, and back bedroom. The living room is both inviting and functional with its gas fireplace and expansive windows that fill the space with natural light. The main level also includes a private guest bedroom with a full bath and a convenient laundry room. Upstairs, the primary suite is a luxurious retreat with a trey ceiling, a stunning leather accent wall, a large walk-in closet, and a spa-inspired bath featuring dual vanities, a soaking tub, and a separate shower. Two additional bedrooms share a full bath, offering comfort and flexibility. The fully finished terrace level extends the living space with a large recreation room, full bath, abundant storage, and a versatile flex room that could easily serve as an additional bedroom, office, or gym. Outside, you'll find a large 3-car garage located behind the home with room for 2 cars and 2 golf carts-a perfect fit for Peachtree City living. As part of Governor's Row, you'll enjoy close proximity to Lakeside shopping and dining, award-winning schools, Braelinn Golf Club, Flat Creek Country Club, and over 100 miles of scenic golf cart paths that connect the community. With its desirable location, spacious design, and thoughtful details, this home is a true Peachtree City gem.
Contact an agent
Home facts
- Year built:2004
- Listing ID #:10593208
- Updated:December 30, 2025 at 11:39 AM
Rooms and interior
- Bedrooms:4
- Total bathrooms:4
- Full bathrooms:4
- Living area:3,910 sq. ft.
Heating and cooling
- Cooling:Central Air, Dual, Gas, Zoned
- Heating:Central, Forced Air, Natural Gas
Structure and exterior
- Roof:Composition
- Year built:2004
- Building area:3,910 sq. ft.
- Lot area:0.19 Acres
Schools
- High school:Mcintosh
- Middle school:Booth
- Elementary school:Crabapple
Utilities
- Water:Public, Water Available
- Sewer:Public Sewer, Sewer Connected
Finances and disclosures
- Price:$869,000
- Price per sq. ft.:$222.25
- Tax amount:$9,385 (24)
New listings near 124 Middleton Drive
- New
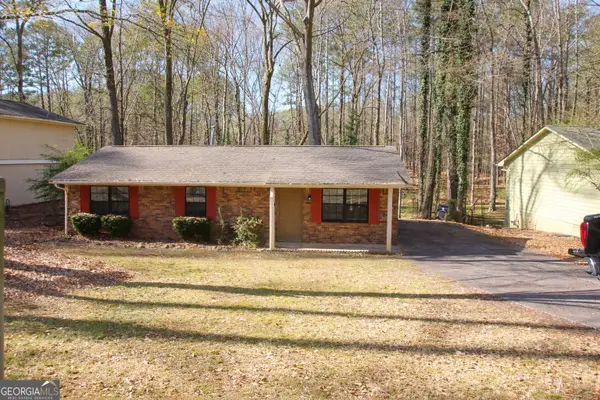 $320,000Active3 beds 2 baths1,074 sq. ft.
$320,000Active3 beds 2 baths1,074 sq. ft.112 Clydesdale Road, Peachtree City, GA 30269
MLS# 10661885Listed by: Wrightwell Homes GA - New
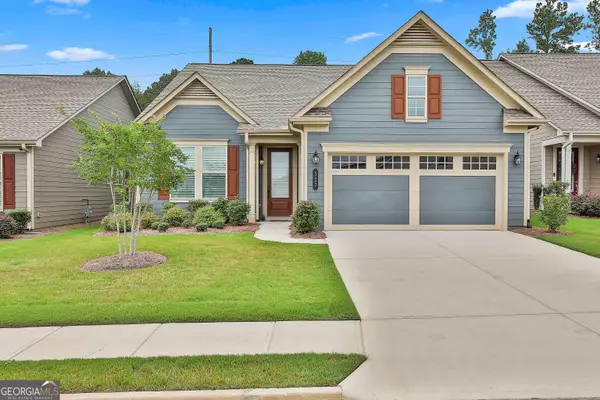 $629,000Active3 beds 2 baths2,028 sq. ft.
$629,000Active3 beds 2 baths2,028 sq. ft.527 Hazelnut Drive, Peachtree City, GA 30269
MLS# 10661716Listed by: Berkshire Hathaway HomeServices Georgia Properties - New
 $635,000Active5 beds 4 baths3,152 sq. ft.
$635,000Active5 beds 4 baths3,152 sq. ft.109 Vivian Lane, Peachtree City, GA 30269
MLS# 10660939Listed by: Keller Williams Rlty Atl. Part - Coming Soon
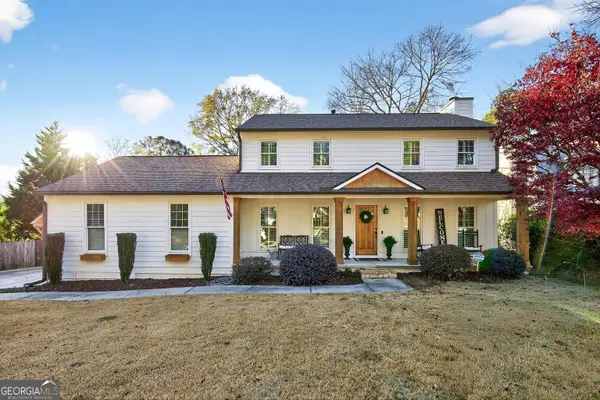 $549,900Coming Soon3 beds 3 baths
$549,900Coming Soon3 beds 3 baths211 Lanyard Loop, Peachtree City, GA 30269
MLS# 10660783Listed by: Ansley Real Estate | Christie's Int' - New
 $749,900Active5 beds 4 baths3,055 sq. ft.
$749,900Active5 beds 4 baths3,055 sq. ft.103 Rosewood Court, Peachtree City, GA 30269
MLS# 10660582Listed by: Berkshire Hathaway HomeServices Georgia Properties - New
 $564,900Active4 beds 3 baths2,355 sq. ft.
$564,900Active4 beds 3 baths2,355 sq. ft.103 Perch Point, Peachtree City, GA 30269
MLS# 10660324Listed by: Ansley Real Estate | Christie's Int' - New
 $614,000Active4 beds 3 baths2,540 sq. ft.
$614,000Active4 beds 3 baths2,540 sq. ft.122 Cloister Drive, Peachtree City, GA 30269
MLS# 10659891Listed by: Berkshire Hathaway HomeServices Georgia Properties 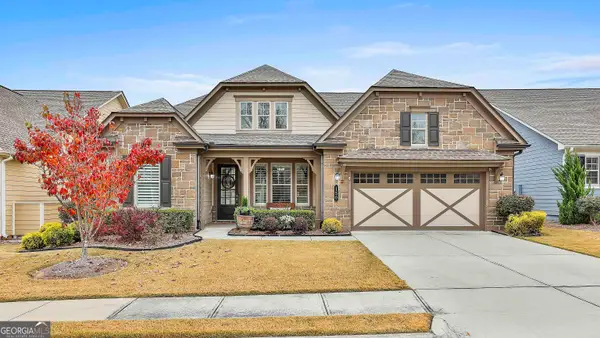 $800,000Active4 beds 4 baths2,850 sq. ft.
$800,000Active4 beds 4 baths2,850 sq. ft.150 Mulberry Court, Peachtree City, GA 30269
MLS# 10659795Listed by: Ansley Real Estate | Christie's Int' $557,999Active3 beds 2 baths1,888 sq. ft.
$557,999Active3 beds 2 baths1,888 sq. ft.412 Southbridge Pass, Peachtree City, GA 30269
MLS# 10659622Listed by: BHGRE Metro Brokers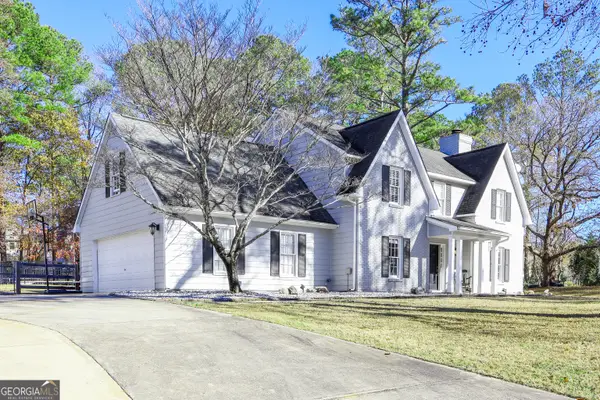 $500,000Active4 beds 3 baths2,102 sq. ft.
$500,000Active4 beds 3 baths2,102 sq. ft.100 Dunsnay Way, Peachtree City, GA 30269
MLS# 10659706Listed by: Berkshire Hathaway HomeServices Georgia Properties
