125 Red Maple Drive, Peachtree City, GA 30269
Local realty services provided by:ERA Kings Bay Realty
125 Red Maple Drive,Peachtree City, GA 30269
$925,000
- 4 Beds
- 4 Baths
- 4,246 sq. ft.
- Single family
- Active
Listed by: krystal van eman
Office: keller williams southern premier re
MLS#:10598282
Source:METROMLS
Price summary
- Price:$925,000
- Price per sq. ft.:$217.85
- Monthly HOA dues:$300
About this home
Welcome to this former model home, loaded with upgrades! The popular Maple floor plan is located in the highly desirable Cresswind community of Peachtree City. As you enter the foyer, you'll notice upgraded engineered hardwood floors, 8-foot doors, upgraded trim package throughout, plantation shutters, and an open-concept layout. The gourmet kitchen features a large island with breakfast bar, gas cooktop, stainless steel appliances, tile backsplash, and a spacious pantry. The kitchen and dining area flow seamlessly into the family room and out to the extended oversized screened porch overlooking the private wooded backyard. The main-level owner's suite is filled with natural light and boasts a spa-like bath with a frameless shower, dual vanities, private water closet, large linen closet, and walk-in closet. Two additional bedrooms on the main level share a Jack-and-Jill bath. The newly finished terrace level includes a bedroom with lots of natural light, full bathroom, kitchenette with sink and refrigerator, a large family room, and two office/flex spaces, plus a generous unfinished storage area. Additional highlights include a 2-car garage, 20amp outlet in garage, upgraded lighting package, and low-maintenance living in one of Peachtree City's most vibrant 55+ active adult communities. Furniture included
Contact an agent
Home facts
- Year built:2016
- Listing ID #:10598282
- Updated:November 19, 2025 at 11:44 AM
Rooms and interior
- Bedrooms:4
- Total bathrooms:4
- Full bathrooms:3
- Half bathrooms:1
- Living area:4,246 sq. ft.
Heating and cooling
- Cooling:Ceiling Fan(s), Central Air
- Heating:Central, Electric
Structure and exterior
- Roof:Composition
- Year built:2016
- Building area:4,246 sq. ft.
- Lot area:0.17 Acres
Schools
- High school:Sandy Creek
- Middle school:Flat Rock
- Elementary school:Crabapple
Utilities
- Water:Public, Water Available
- Sewer:Public Sewer, Sewer Connected
Finances and disclosures
- Price:$925,000
- Price per sq. ft.:$217.85
- Tax amount:$8,146 (24)
New listings near 125 Red Maple Drive
- New
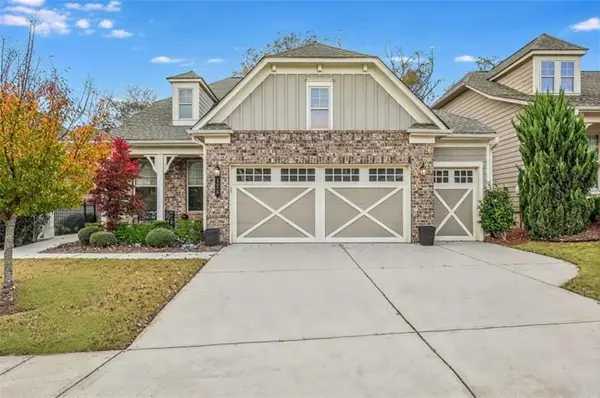 $725,000Active3 beds 3 baths2,283 sq. ft.
$725,000Active3 beds 3 baths2,283 sq. ft.126 Mulberry Court, Peachtree City, GA 30269
MLS# 7683361Listed by: DWELLI INC. - New
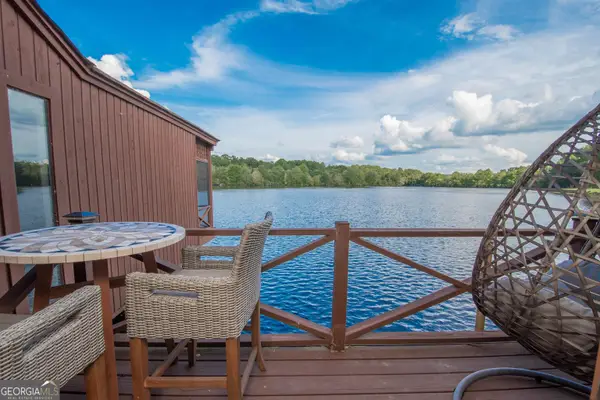 $468,900Active2 beds 3 baths2,247 sq. ft.
$468,900Active2 beds 3 baths2,247 sq. ft.8 Northlake Circle, Peachtree City, GA 30269
MLS# 10645751Listed by: Keller Williams Rlty Atl. Part - New
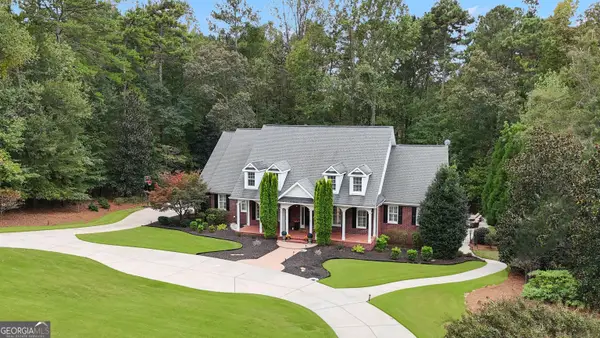 $1,345,000Active5 beds 5 baths6,848 sq. ft.
$1,345,000Active5 beds 5 baths6,848 sq. ft.806 Smokey Way, Peachtree City, GA 30269
MLS# 10644938Listed by: Berkshire Hathaway HomeServices Georgia Properties - Coming Soon
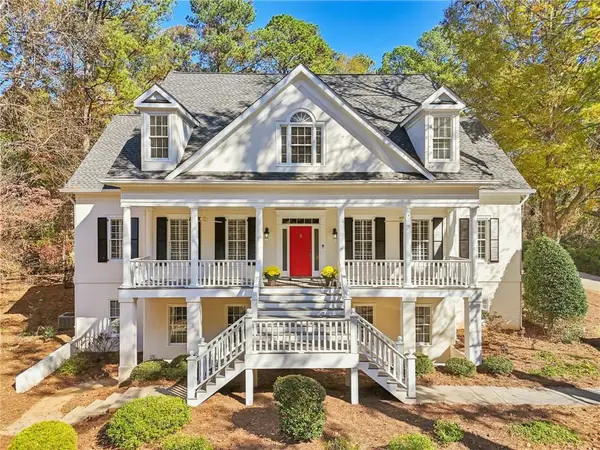 $975,900Coming Soon4 beds 4 baths
$975,900Coming Soon4 beds 4 baths62 Smokerise Point, Peachtree City, GA 30269
MLS# 7681556Listed by: REDFIN CORPORATION - New
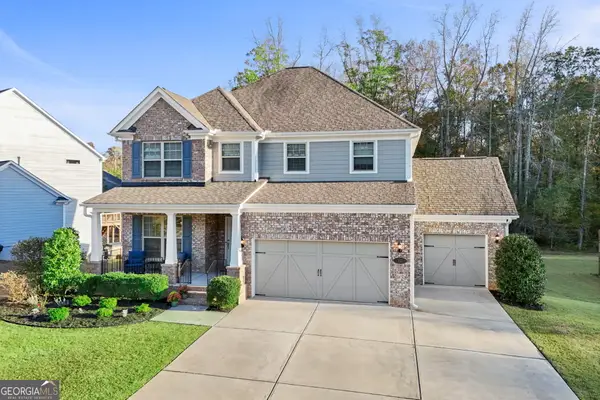 $875,000Active5 beds 4 baths4,168 sq. ft.
$875,000Active5 beds 4 baths4,168 sq. ft.113 Fairgate Drive, Peachtree City, GA 30269
MLS# 10642128Listed by: Dwelli - New
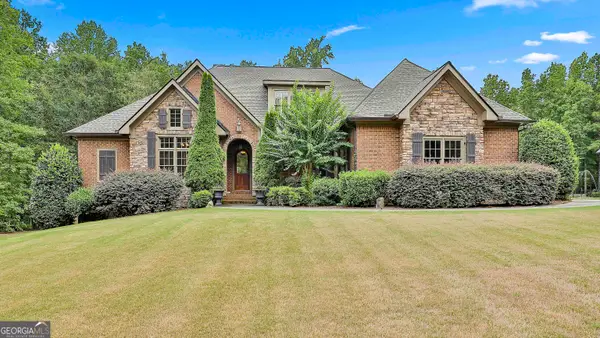 $1,195,000Active6 beds 6 baths5,751 sq. ft.
$1,195,000Active6 beds 6 baths5,751 sq. ft.555 Mountains Edge, Peachtree City, GA 30269
MLS# 10642262Listed by: Berkshire Hathaway HomeServices Georgia Properties - New
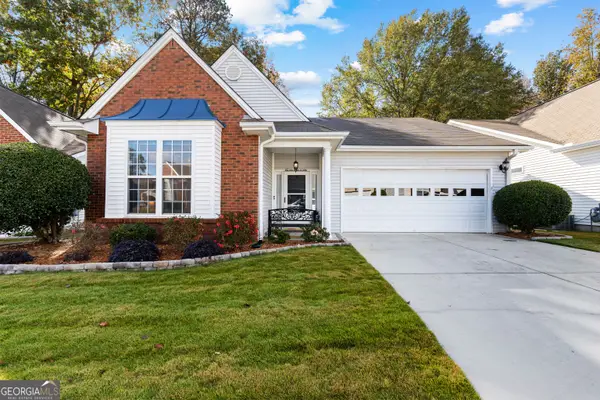 $485,000Active2 beds 2 baths1,878 sq. ft.
$485,000Active2 beds 2 baths1,878 sq. ft.2053 Village Park Drive, Peachtree City, GA 30269
MLS# 10642854Listed by: Coldwell Banker Bullard Realty - New
 $573,000Active4 beds 3 baths3,280 sq. ft.
$573,000Active4 beds 3 baths3,280 sq. ft.109 Moss Hill Court, Peachtree City, GA 30269
MLS# 10644413Listed by: Berkshire Hathaway HomeServices Georgia Properties - New
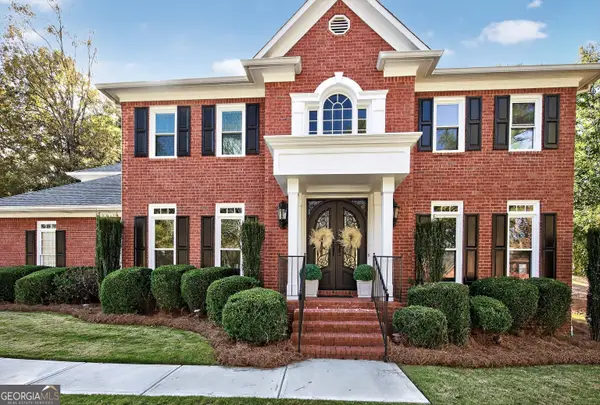 $959,000Active4 beds 4 baths2,930 sq. ft.
$959,000Active4 beds 4 baths2,930 sq. ft.608 Preserve Place, Peachtree City, GA 30269
MLS# 10643452Listed by: Ansley Real Estate | Christie's Int' - Open Sun, 2 to 4pmNew
 $650,000Active4 beds 4 baths2,232 sq. ft.
$650,000Active4 beds 4 baths2,232 sq. ft.106 Amblewood Court, Peachtree City, GA 30269
MLS# 10643904Listed by: eXp Realty
