226 Collierstown Way, Peachtree City, GA 30269
Local realty services provided by:ERA Sunrise Realty
226 Collierstown Way,Peachtree City, GA 30269
$659,000
- 4 Beds
- 3 Baths
- 3,304 sq. ft.
- Single family
- Active
Listed by: kristina martin
Office: nuway realty
MLS#:10615203
Source:METROMLS
Price summary
- Price:$659,000
- Price per sq. ft.:$199.46
- Monthly HOA dues:$130
About this home
This home is low maintenance and all that you need is on the main level. Walk into a beautiful open floor plan and 18' ceilings. The owner's suite, large guest bedroom, full bathroom and office/flex room are all on the main floor. The see thru fireplace is seen from both the great room and the beautiful sunroom. The kitchen has white subway tile, stainless steel appliances, granite countertops and a breakfast bar. Escape to the covered porch from the owner's suite overlooking a private beautiful garden, arbor and outdoor space that has a privacy wall and backs up to a wooded greenbelt! Upstairs is a large open loft, a generous bedroom, full bathroom and huge bonus/recreation room with new LVP flooring. The main level has hardwood floors thru out including bedrooms with the entry, kitchen and sunroom being tiled. The exterior and interior have been freshly painted. A move in ready home with 3300 square ft of living space. The HOA includes lawn service, pine straw and gutter cleaning! Connected to over 120 miles of golf cart paths that you can take to shopping, dining, doctor appointment, golfing or just about anywhere in Peachtree City! Add this home to your list of must see!
Contact an agent
Home facts
- Year built:2003
- Listing ID #:10615203
- Updated:January 04, 2026 at 11:45 AM
Rooms and interior
- Bedrooms:4
- Total bathrooms:3
- Full bathrooms:3
- Living area:3,304 sq. ft.
Heating and cooling
- Cooling:Ceiling Fan(s), Central Air, Common, Dual, Electric, Zoned
- Heating:Central, Common, Dual, Forced Air, Natural Gas, Zoned
Structure and exterior
- Roof:Composition
- Year built:2003
- Building area:3,304 sq. ft.
Schools
- High school:Mcintosh
- Middle school:Booth
- Elementary school:Crabapple
Utilities
- Water:Public, Water Available
- Sewer:Public Sewer, Sewer Available, Sewer Connected
Finances and disclosures
- Price:$659,000
- Price per sq. ft.:$199.46
- Tax amount:$6,836 (24)
New listings near 226 Collierstown Way
- New
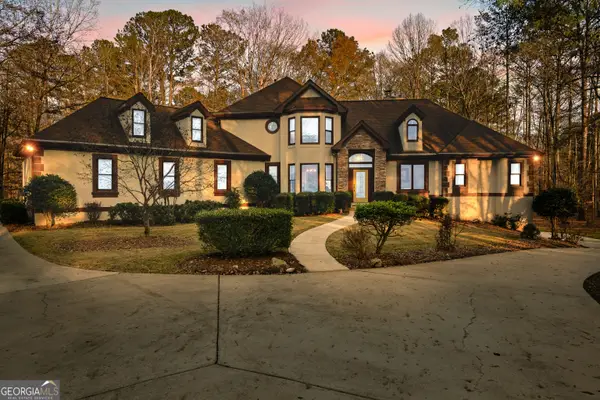 $1,300,000Active4 beds 5 baths4,452 sq. ft.
$1,300,000Active4 beds 5 baths4,452 sq. ft.109 Robinson Bend Trail, Peachtree City, GA 30269
MLS# 10664525Listed by: Berkshire Hathaway HomeServices Georgia Properties - New
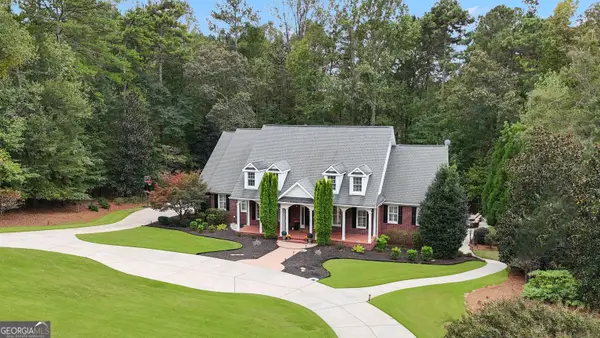 $1,325,000Active5 beds 5 baths6,848 sq. ft.
$1,325,000Active5 beds 5 baths6,848 sq. ft.806 Smokey Way, Peachtree City, GA 30269
MLS# 10664023Listed by: Berkshire Hathaway HomeServices Georgia Properties - New
 $604,000Active5 beds 3 baths2,910 sq. ft.
$604,000Active5 beds 3 baths2,910 sq. ft.454 Bandon Way, Peachtree City, GA 30269
MLS# 7697488Listed by: STRATEGY REAL ESTATE INTERNATIONAL, LLC. - Open Wed, 11am to 1:30pmNew
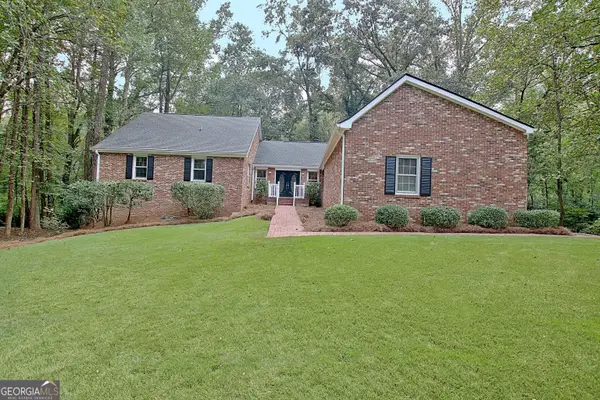 $567,000Active5 beds 3 baths3,354 sq. ft.
$567,000Active5 beds 3 baths3,354 sq. ft.311 Longer Drive, Peachtree City, GA 30269
MLS# 10663497Listed by: Southern Classic Realtors - New
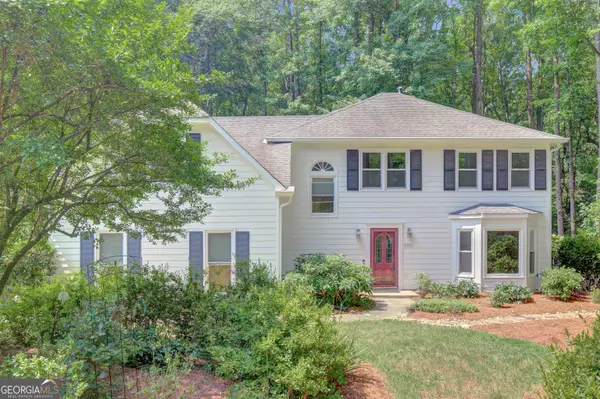 $474,000Active3 beds 3 baths2,128 sq. ft.
$474,000Active3 beds 3 baths2,128 sq. ft.157 Rockspray Ridge, Peachtree City, GA 30269
MLS# 10663555Listed by: Navigation Home Properties - New
 $405,000Active4 beds 3 baths2,153 sq. ft.
$405,000Active4 beds 3 baths2,153 sq. ft.215 Melrah Hill, Peachtree City, GA 30269
MLS# 10663242Listed by: Maximum One Realty Greater Atlanta - New
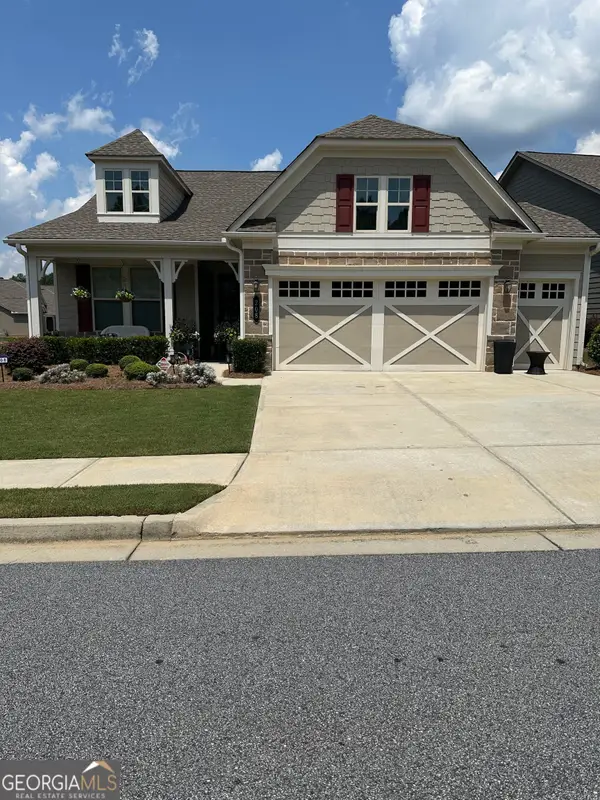 $640,000Active3 beds 3 baths2,083 sq. ft.
$640,000Active3 beds 3 baths2,083 sq. ft.208 Silver Maple Court, Peachtree City, GA 30269
MLS# 10663054Listed by: Southern Traditions Realty Group - New
 $874,900Active4 beds 4 baths3,910 sq. ft.
$874,900Active4 beds 4 baths3,910 sq. ft.124 Middleton Drive, Peachtree City, GA 30269
MLS# 10662949Listed by: Ansley Real Estate | Christie's Int' - New
 $389,900Active3 beds 2 baths1,250 sq. ft.
$389,900Active3 beds 2 baths1,250 sq. ft.101 Dove Rise, Peachtree City, GA 30269
MLS# 10662914Listed by: Keller Williams Rlty Atl. Part - New
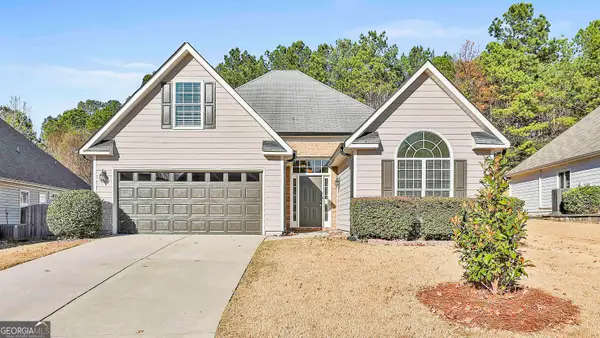 $489,900Active4 beds 2 baths1,860 sq. ft.
$489,900Active4 beds 2 baths1,860 sq. ft.264 Turnbridge Circle, Peachtree City, GA 30269
MLS# 10662770Listed by: Real Broker LLC
