231 Cedar Drive, Peachtree City, GA 30269
Local realty services provided by:ERA Sunrise Realty

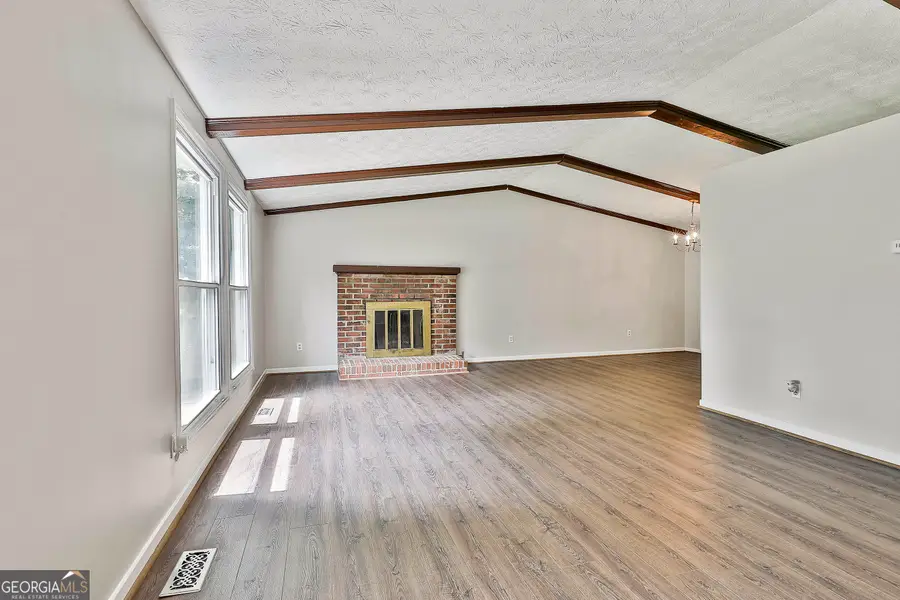
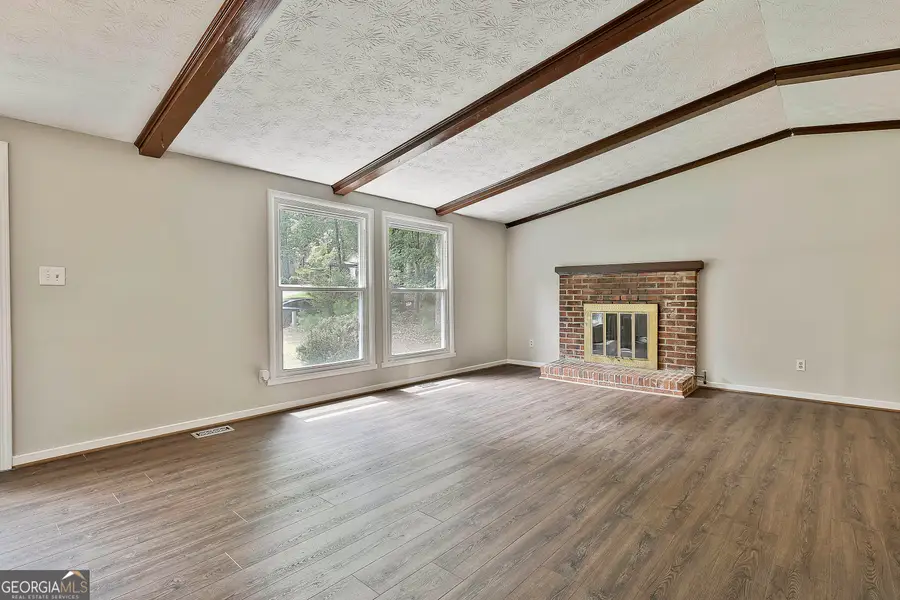
Listed by:susan fitzgerald770-652-7376, susan.fitzgerald@bhhsgeorgia.com
Office:berkshire hathaway homeservices georgia properties
MLS#:10583117
Source:METROMLS
Price summary
- Price:$358,500
- Price per sq. ft.:$235.86
About this home
WALK TO LAKE PEACHTREE EVERY EVENING FROM THIS LOVELY RETREAT FEATURING A STUNNING OPEN PLAN WITH RECREATION/MEDIA ROOM & BASEMENT! OPEN THE FRONT DOOR AND FALL IN LOVE WITH THE VAULTED BEAMED CEILINGS, LVP FLOORING AND NEW DECORATOR PAINT! This attractive great room, enhanced by lots of natural light and a brick fireplace, flows directly into the vaulted dining room, all perfect for entertaining! The kitchen comes fully equipped with a fridge, dishwasher and brand-new range too! Take the stairs to the owner's suite featuring two closets and a private bath with walk-in shower. Two additional generous bedrooms and bath complete the 2nd level. This split level plan features a huge flex space, recreation or media room with sliding doors to the rear yard, PLUS interior door to a huge unfinished basement perfect for a workshop or incredible storage! Relax or grill out on the deck overlooking your private fenced backyard...plenty of room for the kids or pets to play or for planting a garden! Spacious 1.5 car garage equipped with automatic opener is perfect for a car and storage or golf cart depending on car size! NOTABLE UPGRADES: NEW INTERIOR PAINT, NEWER LVP FLOORING AND VINYL WINDOWS***CONNECTED TO 100 MILES OF CART PATHS***AWARD WINNING SCHOOL DISTRICT***QUICK ACCESS TO SHOPPING AND RESTAURANTS***WOW!
Contact an agent
Home facts
- Year built:1973
- Listing Id #:10583117
- Updated:August 14, 2025 at 10:41 AM
Rooms and interior
- Bedrooms:3
- Total bathrooms:2
- Full bathrooms:2
- Living area:1,520 sq. ft.
Heating and cooling
- Cooling:Central Air
- Heating:Central, Electric, Forced Air
Structure and exterior
- Roof:Composition
- Year built:1973
- Building area:1,520 sq. ft.
- Lot area:0.47 Acres
Schools
- High school:Mcintosh
- Middle school:Booth
- Elementary school:Huddleston
Utilities
- Water:Public, Water Available
- Sewer:Public Sewer, Sewer Available, Sewer Connected
Finances and disclosures
- Price:$358,500
- Price per sq. ft.:$235.86
- Tax amount:$2,901 (2024)
New listings near 231 Cedar Drive
- New
 $399,900Active3 beds 2 baths1,524 sq. ft.
$399,900Active3 beds 2 baths1,524 sq. ft.702 Cove Road, Peachtree City, GA 30269
MLS# 7631764Listed by: ATLANTA COMMUNITIES - Open Sat, 12 to 2pmNew
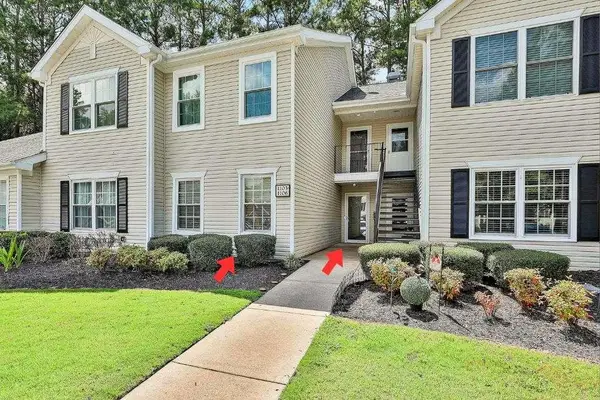 $309,000Active2 beds 2 baths1,390 sq. ft.
$309,000Active2 beds 2 baths1,390 sq. ft.1103 Ridgelake Drive, Peachtree City, GA 30269
MLS# 7632320Listed by: CHAPMAN HALL REALTORS - Open Sat, 12 to 3pmNew
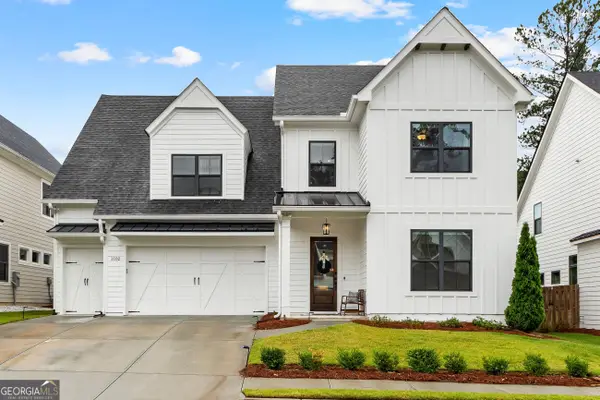 $795,000Active5 beds 4 baths3,389 sq. ft.
$795,000Active5 beds 4 baths3,389 sq. ft.1102 Maybeck Way, Peachtree City, GA 30269
MLS# 10583757Listed by: Local Pros Real Estate Group - New
 $224,900Active2 beds 2 baths1,058 sq. ft.
$224,900Active2 beds 2 baths1,058 sq. ft.292 Twiggs Corner, Peachtree City, GA 30269
MLS# 10583478Listed by: Preferred Realty Services, Inc - New
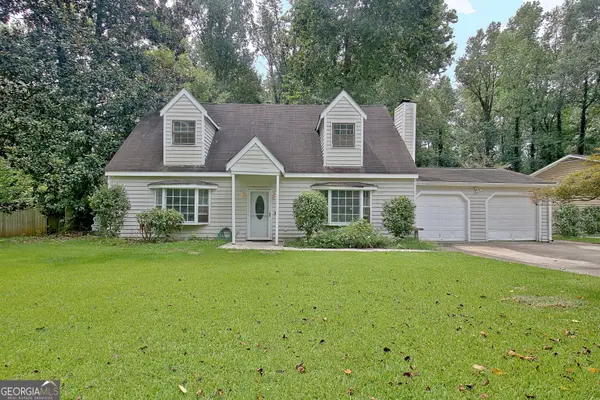 $325,000Active4 beds 2 baths1,900 sq. ft.
$325,000Active4 beds 2 baths1,900 sq. ft.406 Doubletrace Lane, Peachtree City, GA 30269
MLS# 10583165Listed by: Watlington & Buckles, Inc. - New
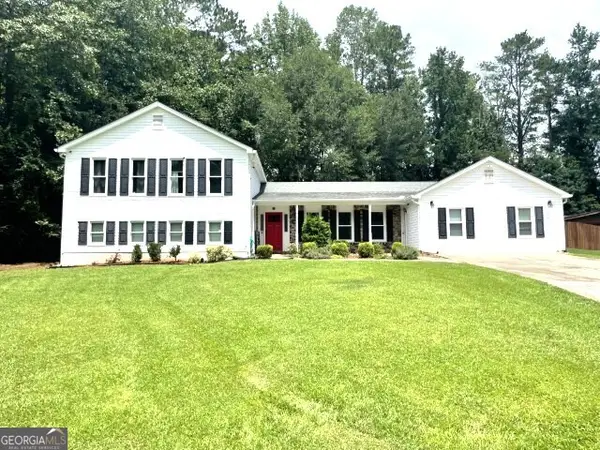 $589,900Active6 beds 4 baths3,135 sq. ft.
$589,900Active6 beds 4 baths3,135 sq. ft.303 Broken Bit Way, Peachtree City, GA 30269
MLS# 10582316Listed by: Darby Real Estate - New
 $649,900Active4 beds 3 baths3,162 sq. ft.
$649,900Active4 beds 3 baths3,162 sq. ft.361 Elkins Place, Peachtree City, GA 30269
MLS# 7630823Listed by: MAXIMUM ONE REALTY GREATER ATL. - Open Sun, 1 to 3pmNew
 $945,000Active5 beds 5 baths4,612 sq. ft.
$945,000Active5 beds 5 baths4,612 sq. ft.412 Constitution Circle, Peachtree City, GA 30269
MLS# 10581958Listed by: Southern Classic Realtors - Coming Soon
 $514,900Coming Soon3 beds 2 baths
$514,900Coming Soon3 beds 2 baths203 Birkhill, Peachtree City, GA 30269
MLS# 7630537Listed by: HARRY NORMAN REALTORS
