244 Terrane Ridge, Peachtree City, GA 30269
Local realty services provided by:ERA Hirsch Real Estate Team
Listed by: dorrie love
Office: ansley real estate | christie's int'
MLS#:10589968
Source:METROMLS
Price summary
- Price:$599,500
- Price per sq. ft.:$252.1
- Monthly HOA dues:$50
About this home
DO NOT MISS this rare opportunity to own a home in the highly sought-after Planterra Ridge community in beautiful Peachtree City! This 4-bedroom, 2.5-bath home offers key updates already done for you: brand new roof (Aug 2025), freshly painted exterior, 3-year-old HVAC system, windows and water heater are 6 years old. Step inside to an open and flowing floor plan featuring a welcoming foyer, guest bath, formal dining room, and a vaulted great room that seamlessly connects to the updated kitchen and breakfast area. You'll love the coffee nook, laundry room, and spacious pantry. The kitchen is the heart of this home with its granite-topped island, tile backsplash, and stainless steel appliances. The primary suite on the main level boasts a bay window, private patio access, and a light and bright bathroom with a garden tub, dual-sink vanity, separate shower, private toilet, and a large closet. Upstairs, you'll find three additional bedrooms with ample closet space and a full hall bath. Outside, enjoy your fully fenced backyard and rear patio-perfect for relaxing or entertaining. The home also includes a 2-car garage PLUS a separate golf cart garage. Living in Planterra Ridge means enjoying top-notch amenities: Lake McIntosh access, a members-only swimming pool, sports court, volleyball court, playground and sidewalks. And with Peachtree City's golf cart lifestyle, you're just a short ride away from shopping, dining, and fun! This home is ready and waiting for YOU to call it HOME!
Contact an agent
Home facts
- Year built:1995
- Listing ID #:10589968
- Updated:November 19, 2025 at 11:44 AM
Rooms and interior
- Bedrooms:4
- Total bathrooms:3
- Full bathrooms:2
- Half bathrooms:1
- Living area:2,378 sq. ft.
Heating and cooling
- Cooling:Attic Fan, Ceiling Fan(s), Central Air
- Heating:Central, Forced Air
Structure and exterior
- Roof:Composition
- Year built:1995
- Building area:2,378 sq. ft.
- Lot area:0.4 Acres
Schools
- High school:Mcintosh
- Middle school:Booth
- Elementary school:Huddleston
Utilities
- Water:Public, Water Available
- Sewer:Public Sewer, Sewer Connected
Finances and disclosures
- Price:$599,500
- Price per sq. ft.:$252.1
- Tax amount:$6,187 (24)
New listings near 244 Terrane Ridge
- New
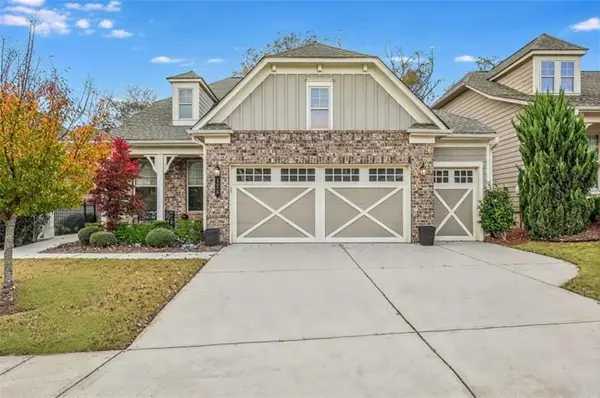 $725,000Active3 beds 3 baths2,283 sq. ft.
$725,000Active3 beds 3 baths2,283 sq. ft.126 Mulberry Court, Peachtree City, GA 30269
MLS# 7683361Listed by: DWELLI INC. - New
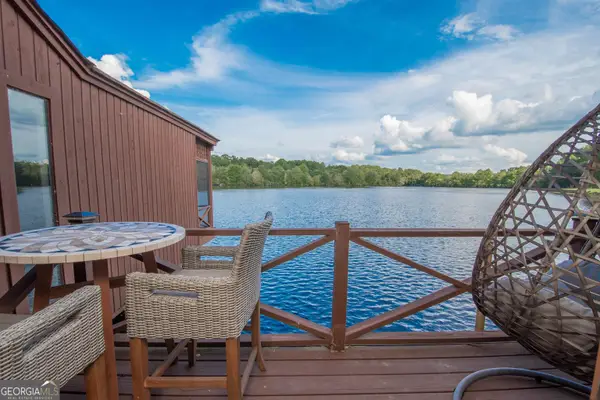 $468,900Active2 beds 3 baths2,247 sq. ft.
$468,900Active2 beds 3 baths2,247 sq. ft.8 Northlake Circle, Peachtree City, GA 30269
MLS# 10645751Listed by: Keller Williams Rlty Atl. Part - New
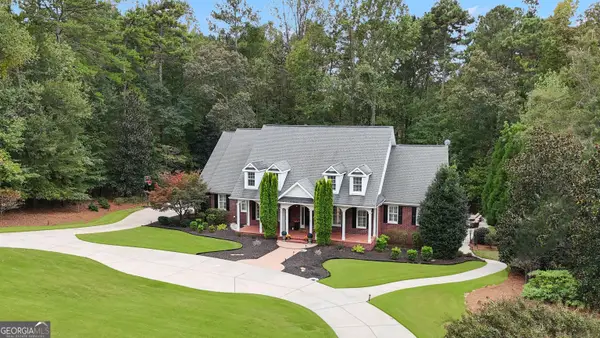 $1,345,000Active5 beds 5 baths6,848 sq. ft.
$1,345,000Active5 beds 5 baths6,848 sq. ft.806 Smokey Way, Peachtree City, GA 30269
MLS# 10644938Listed by: Berkshire Hathaway HomeServices Georgia Properties - Coming Soon
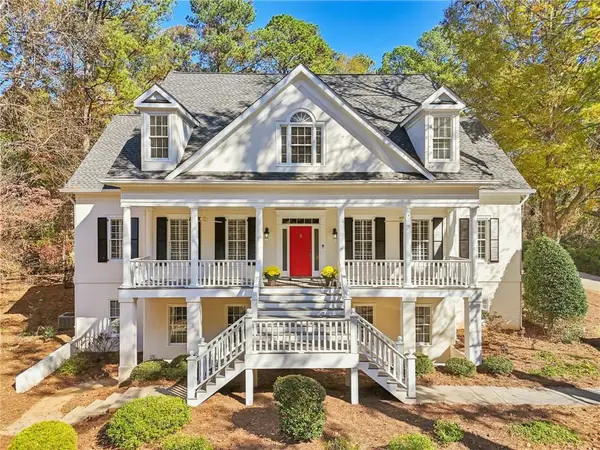 $975,900Coming Soon4 beds 4 baths
$975,900Coming Soon4 beds 4 baths62 Smokerise Point, Peachtree City, GA 30269
MLS# 7681556Listed by: REDFIN CORPORATION - New
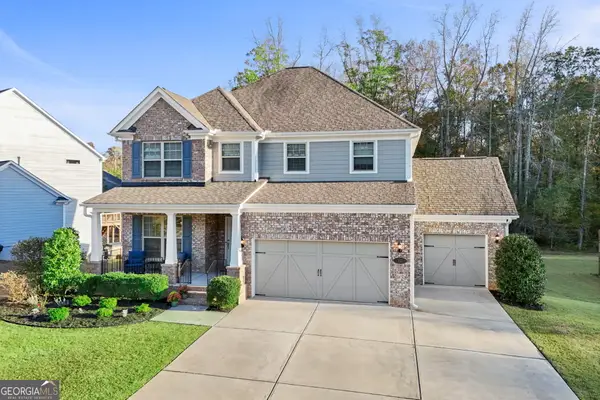 $875,000Active5 beds 4 baths4,168 sq. ft.
$875,000Active5 beds 4 baths4,168 sq. ft.113 Fairgate Drive, Peachtree City, GA 30269
MLS# 10642128Listed by: Dwelli - New
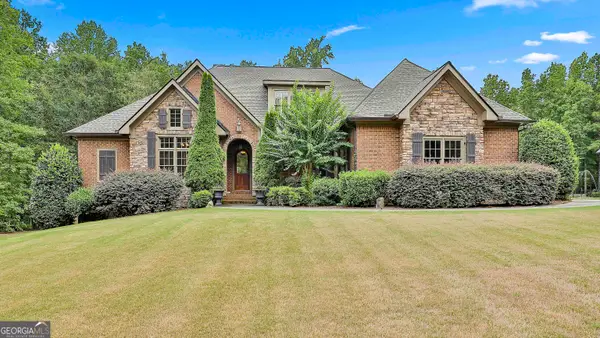 $1,195,000Active6 beds 6 baths5,751 sq. ft.
$1,195,000Active6 beds 6 baths5,751 sq. ft.555 Mountains Edge, Peachtree City, GA 30269
MLS# 10642262Listed by: Berkshire Hathaway HomeServices Georgia Properties - New
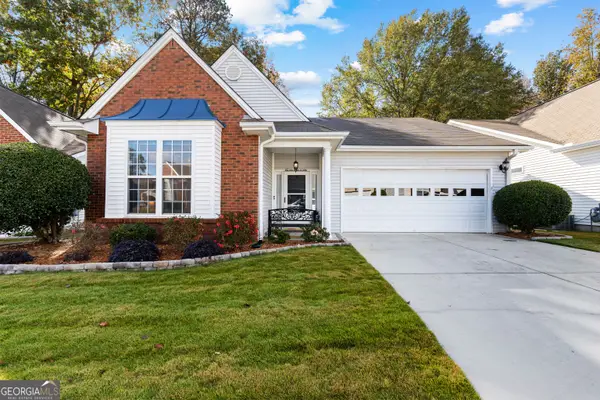 $485,000Active2 beds 2 baths1,878 sq. ft.
$485,000Active2 beds 2 baths1,878 sq. ft.2053 Village Park Drive, Peachtree City, GA 30269
MLS# 10642854Listed by: Coldwell Banker Bullard Realty - New
 $573,000Active4 beds 3 baths3,280 sq. ft.
$573,000Active4 beds 3 baths3,280 sq. ft.109 Moss Hill Court, Peachtree City, GA 30269
MLS# 10644413Listed by: Berkshire Hathaway HomeServices Georgia Properties - New
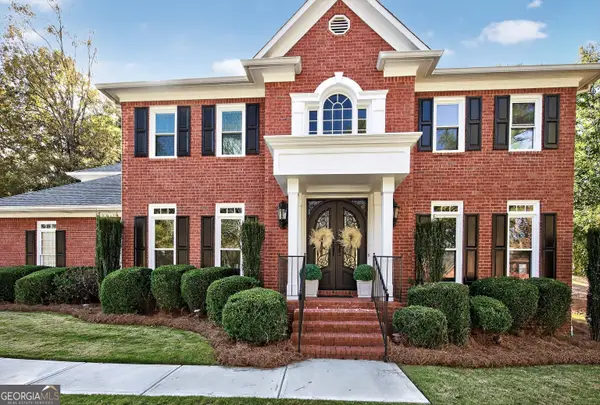 $959,000Active4 beds 4 baths2,930 sq. ft.
$959,000Active4 beds 4 baths2,930 sq. ft.608 Preserve Place, Peachtree City, GA 30269
MLS# 10643452Listed by: Ansley Real Estate | Christie's Int' - Open Sun, 2 to 4pmNew
 $650,000Active4 beds 4 baths2,232 sq. ft.
$650,000Active4 beds 4 baths2,232 sq. ft.106 Amblewood Court, Peachtree City, GA 30269
MLS# 10643904Listed by: eXp Realty
