311 Longer Drive, Peachtree City, GA 30269
Local realty services provided by:ERA Towne Square Realty, Inc.
311 Longer Drive,Peachtree City, GA 30269
$575,000
- 5 Beds
- 3 Baths
- 3,354 sq. ft.
- Single family
- Active
Listed by: becky christensen
Office: southern classic realtors
MLS#:10616619
Source:METROMLS
Price summary
- Price:$575,000
- Price per sq. ft.:$171.44
About this home
NEW ROOF Completed Oct 30, 2025! Motivated Seller Due to 1031 time frame! Charming four sided brick ranch on finished basement in North Peachtree City with NEW PAINT & CARPET! Amazing location close to Blue Smoke Park & Flat Creek Golf Course with no HOA! Main floor offers vaulted ceilings with wood beams & sliding glass doors to screened in porch to help you enjoy Fall! Great room has a welcoming fireplace. Formal dining room, kitchen with granite countertops & SS double ovens. 3 bedrooms, including owners suite + 2 full baths on the main level. Secondary bath on main is updated. Large bonus bedroom upstairs. Finished terrace level has a family room with fireplace, teen suite with full updated bath and plenty of storage! This home would work well for multi-generational living! Investors should consider as a rental home as well!
Contact an agent
Home facts
- Year built:1979
- Listing ID #:10616619
- Updated:December 31, 2025 at 11:49 AM
Rooms and interior
- Bedrooms:5
- Total bathrooms:3
- Full bathrooms:3
- Living area:3,354 sq. ft.
Heating and cooling
- Cooling:Ceiling Fan(s), Central Air, Electric
- Heating:Central, Natural Gas
Structure and exterior
- Roof:Composition
- Year built:1979
- Building area:3,354 sq. ft.
- Lot area:0.47 Acres
Schools
- High school:Mcintosh
- Middle school:Booth
- Elementary school:Kedron
Utilities
- Water:Public, Water Available
- Sewer:Public Sewer, Sewer Available, Sewer Connected
Finances and disclosures
- Price:$575,000
- Price per sq. ft.:$171.44
- Tax amount:$6,887 (2024)
New listings near 311 Longer Drive
- New
 $389,900Active3 beds 2 baths1,250 sq. ft.
$389,900Active3 beds 2 baths1,250 sq. ft.101 Dove Rise, Peachtree City, GA 30269
MLS# 10662914Listed by: Keller Williams Rlty Atl. Part - New
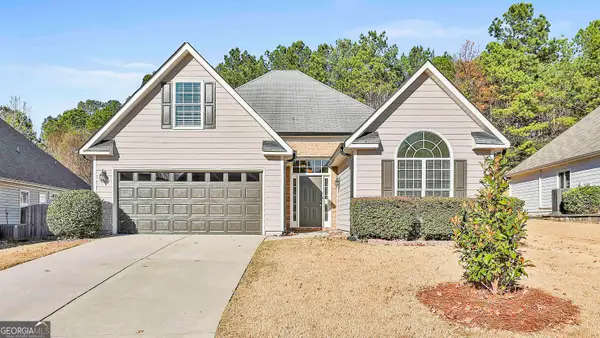 $489,900Active4 beds 2 baths1,860 sq. ft.
$489,900Active4 beds 2 baths1,860 sq. ft.264 Turnbridge Circle, Peachtree City, GA 30269
MLS# 10662770Listed by: Real Broker LLC - New
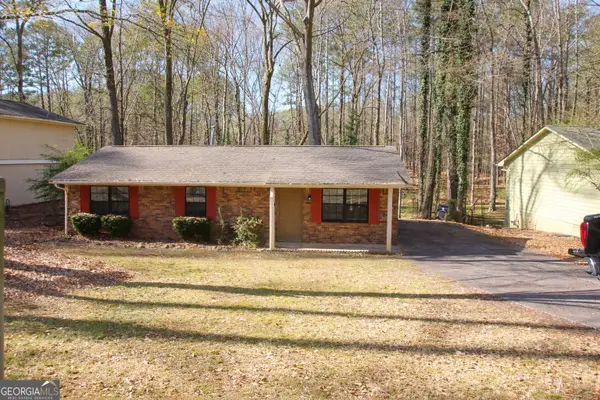 $320,000Active3 beds 2 baths1,074 sq. ft.
$320,000Active3 beds 2 baths1,074 sq. ft.112 Clydesdale Road, Peachtree City, GA 30269
MLS# 10661885Listed by: Wrightwell Homes GA - New
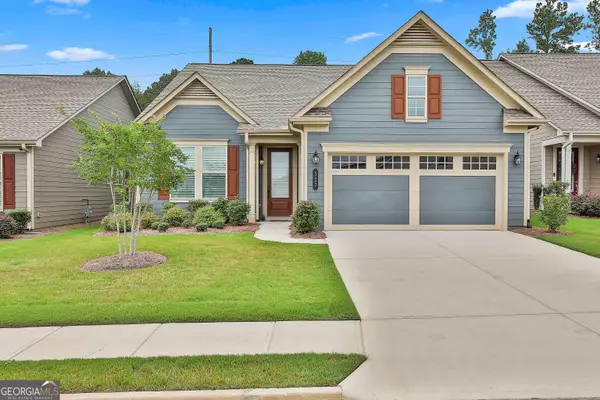 $629,000Active3 beds 2 baths2,028 sq. ft.
$629,000Active3 beds 2 baths2,028 sq. ft.527 Hazelnut Drive, Peachtree City, GA 30269
MLS# 10661716Listed by: Berkshire Hathaway HomeServices Georgia Properties - New
 $635,000Active5 beds 4 baths3,152 sq. ft.
$635,000Active5 beds 4 baths3,152 sq. ft.109 Vivian Lane, Peachtree City, GA 30269
MLS# 10660939Listed by: Keller Williams Rlty Atl. Part - Coming Soon
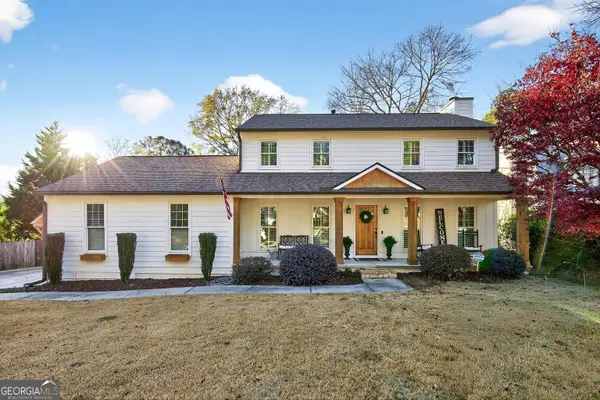 $549,900Coming Soon3 beds 3 baths
$549,900Coming Soon3 beds 3 baths211 Lanyard Loop, Peachtree City, GA 30269
MLS# 10660783Listed by: Ansley Real Estate | Christie's Int' - New
 $749,900Active5 beds 4 baths3,055 sq. ft.
$749,900Active5 beds 4 baths3,055 sq. ft.103 Rosewood Court, Peachtree City, GA 30269
MLS# 10660582Listed by: Berkshire Hathaway HomeServices Georgia Properties  $564,900Active4 beds 3 baths2,355 sq. ft.
$564,900Active4 beds 3 baths2,355 sq. ft.103 Perch Point, Peachtree City, GA 30269
MLS# 10660324Listed by: Ansley Real Estate | Christie's Int' $614,000Active4 beds 3 baths2,540 sq. ft.
$614,000Active4 beds 3 baths2,540 sq. ft.122 Cloister Drive, Peachtree City, GA 30269
MLS# 10659891Listed by: Berkshire Hathaway HomeServices Georgia Properties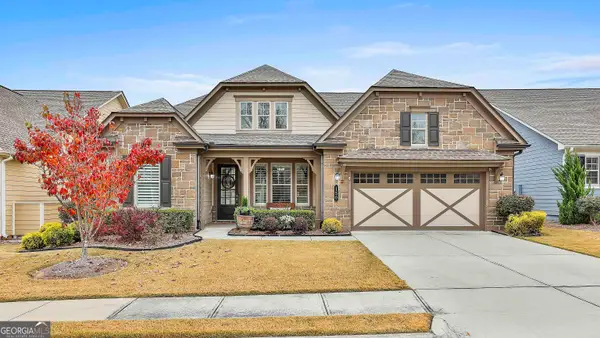 $800,000Active4 beds 4 baths2,850 sq. ft.
$800,000Active4 beds 4 baths2,850 sq. ft.150 Mulberry Court, Peachtree City, GA 30269
MLS# 10659795Listed by: Ansley Real Estate | Christie's Int'
