406 Daker Drive, Peachtree City, GA 30269
Local realty services provided by:ERA Sunrise Realty
406 Daker Drive,Peachtree City, GA 30269
$685,000
- 5 Beds
- 3 Baths
- 3,101 sq. ft.
- Single family
- Active
Listed by: rebecca taylor
Office: berkshire hathaway homeservices georgia properties
MLS#:10587743
Source:METROMLS
Price summary
- Price:$685,000
- Price per sq. ft.:$220.9
- Monthly HOA dues:$103
About this home
Warning: This Peachtree City home may cause sudden urges to host dinner parties, buy a golf cart, and never leave. From the moment you arrive at 406 Daker Dr, its timeless curb appeal invites you in-nestled on a corner lot with a welcoming front porch perfect for morning coffee or evening conversations. Step through the front door into a bright, open foyer where elegant crown molding, recessed lighting, and a trey ceiling in the dining room set the tone for refined living. The heart of the home unfolds in the gourmet kitchen, where quartz countertops, a tile backsplash, and white Aristokraft cabinetry meet Whirlpool stainless steel appliances, a 5-burner gas cooktop, vented hood, Blanco farmhouse sink, and a stylish coffee bar. A large island with seating seamlessly connects to the spacious family room, creating a perfect hub for entertaining. Tucked nearby, a butler's pantry and walk-in pantry ensure you'll never run out of storage space. Off the main living area, a sunroom floods the space with natural light, offering space for morning yoga and or a cozy space for a morning cup of coffee with gorgeous views of the backyard. A main-level guest suite with a full bath provides comfort and privacy for visitors, while a built-in office nook and mudroom/shoe station off the two-car garage add daily convenience. Upstairs, a loft-style bonus space greets you at the landing, offering the perfect spot for a reading nook, media space, or play area. The serene primary suite is a private retreat with a cozy sitting area, his-and-her walk-in closets, and a spa-inspired bath featuring a tile surround shower, soaking tub, and dual vanities. Three additional bedrooms-with walk-in closets-share a beautifully appointed bath with double vanity and tile floors. A laundry room with storage cabinetry and space for a folding station makes household chores a little more enjoyable. Outside, a patio awaits for summer barbecues or quiet evenings under the stars with a movie screen/firepit. The spacious backyard offers killer sunset views with lots of potential for gardening, a future pool or backyard gatherings. Beyond the home, Everton offers resort-style living with two swimming pools, a splash pad, open-air cabanas, tennis and pickleball courts, playgrounds, and meandering walking trails. With over 100 miles of golf cart paths connecting, you to Peachtree City's charm, you're just minutes from The Avenue's boutiques and dining, Trilith Studios, Lake McIntosh Park, and world-class golf. The convenience extends to being 20 minutes from Piedmont Hospital and just 30 minutes from Hartsfield-Jackson International Airport. With the upcoming U.S. Soccer Federation Headquarters nearby, the area's future is as bright as its present. 406 Daker Dr is more than a home-it's a lifestyle where elegance, comfort, and community meet.
Contact an agent
Home facts
- Year built:2020
- Listing ID #:10587743
- Updated:November 20, 2025 at 12:36 PM
Rooms and interior
- Bedrooms:5
- Total bathrooms:3
- Full bathrooms:3
- Living area:3,101 sq. ft.
Heating and cooling
- Cooling:Ceiling Fan(s), Central Air, Electric, Gas, Heat Pump, Whole House Fan
- Heating:Central, Electric, Heat Pump
Structure and exterior
- Roof:Composition
- Year built:2020
- Building area:3,101 sq. ft.
- Lot area:0.29 Acres
Schools
- High school:Sandy Creek
- Middle school:Flat Rock
- Elementary school:Kedron
Utilities
- Water:Public, Water Available
- Sewer:Public Sewer, Sewer Available, Sewer Connected
Finances and disclosures
- Price:$685,000
- Price per sq. ft.:$220.9
- Tax amount:$7,080 (24)
New listings near 406 Daker Drive
- New
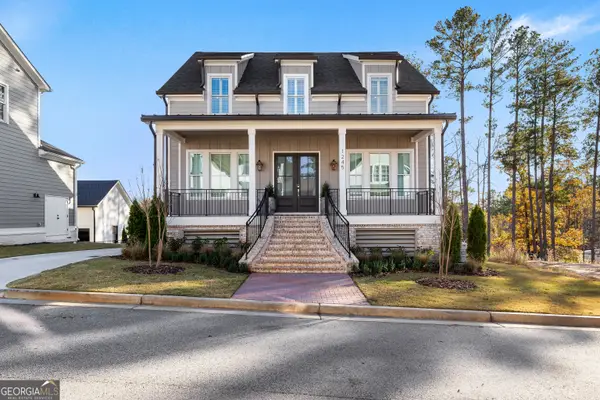 $1,300,000Active4 beds 5 baths4,125 sq. ft.
$1,300,000Active4 beds 5 baths4,125 sq. ft.1245 Hayes Square, Peachtree City, GA 30269
MLS# 10646180Listed by: Berkshire Hathaway HomeServices Georgia Properties - New
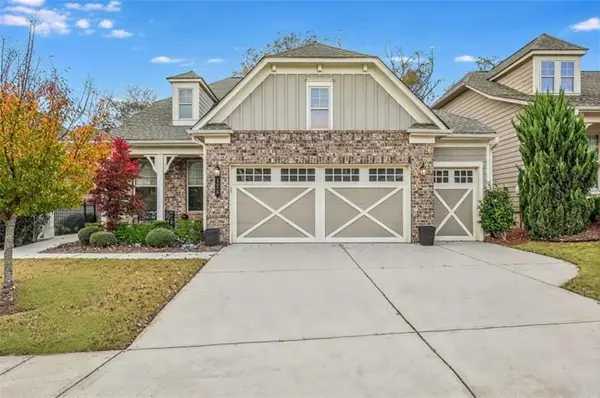 $725,000Active3 beds 3 baths2,283 sq. ft.
$725,000Active3 beds 3 baths2,283 sq. ft.126 Mulberry Court, Peachtree City, GA 30269
MLS# 7683361Listed by: DWELLI INC. - New
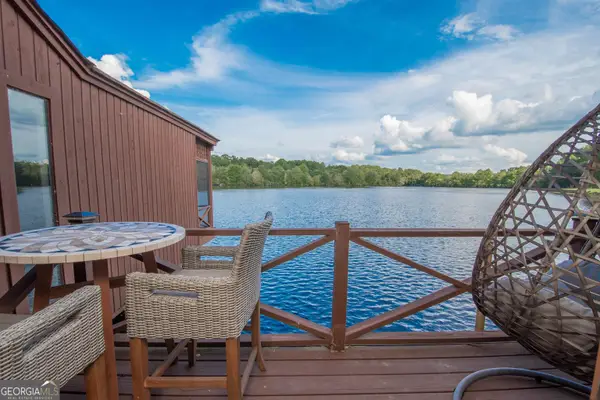 $468,900Active2 beds 3 baths2,247 sq. ft.
$468,900Active2 beds 3 baths2,247 sq. ft.8 Northlake Circle, Peachtree City, GA 30269
MLS# 10645751Listed by: Keller Williams Rlty Atl. Part - New
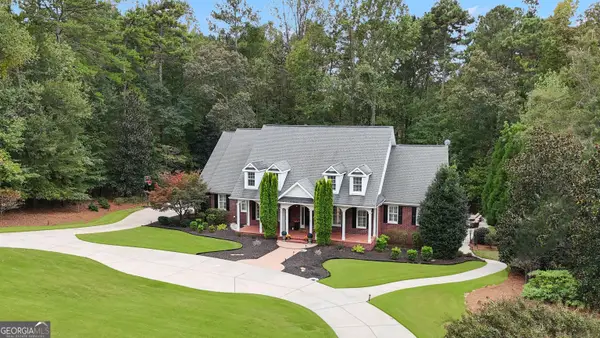 $1,345,000Active5 beds 5 baths6,848 sq. ft.
$1,345,000Active5 beds 5 baths6,848 sq. ft.806 Smokey Way, Peachtree City, GA 30269
MLS# 10644938Listed by: Berkshire Hathaway HomeServices Georgia Properties - Coming Soon
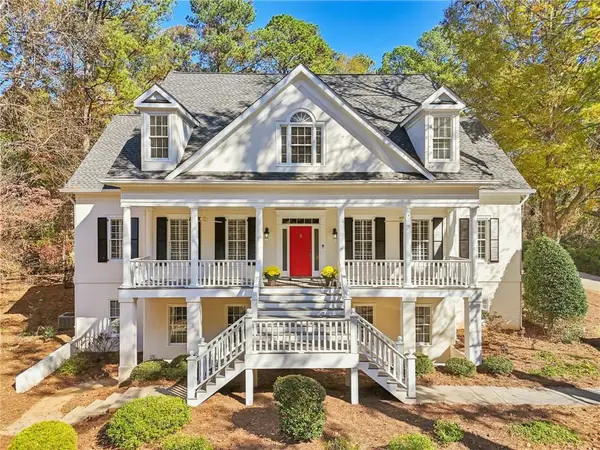 $975,900Coming Soon4 beds 4 baths
$975,900Coming Soon4 beds 4 baths62 Smokerise Point, Peachtree City, GA 30269
MLS# 7681556Listed by: REDFIN CORPORATION - New
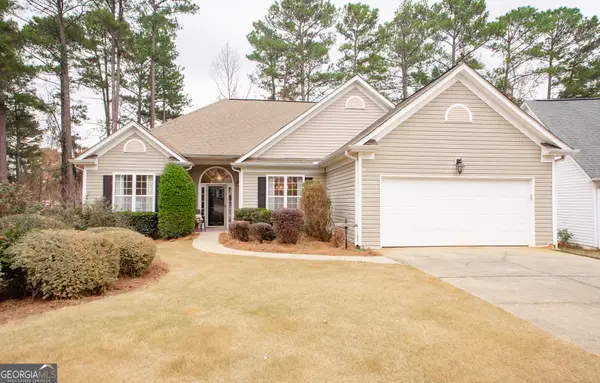 $440,000Active3 beds 2 baths1,616 sq. ft.
$440,000Active3 beds 2 baths1,616 sq. ft.320 Dalston Way, Peachtree City, GA 30269
MLS# 10642110Listed by: Southern Classic Realtors - New
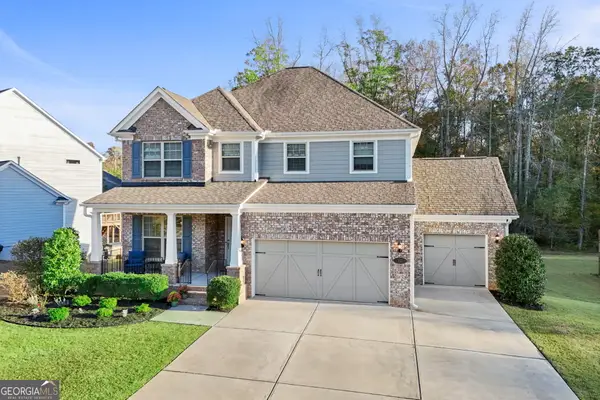 $875,000Active5 beds 4 baths4,168 sq. ft.
$875,000Active5 beds 4 baths4,168 sq. ft.113 Fairgate Drive, Peachtree City, GA 30269
MLS# 10642128Listed by: Dwelli - New
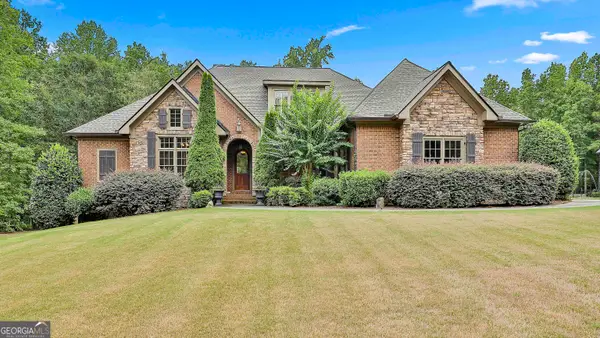 $1,195,000Active6 beds 6 baths5,751 sq. ft.
$1,195,000Active6 beds 6 baths5,751 sq. ft.555 Mountains Edge, Peachtree City, GA 30269
MLS# 10642262Listed by: Berkshire Hathaway HomeServices Georgia Properties - New
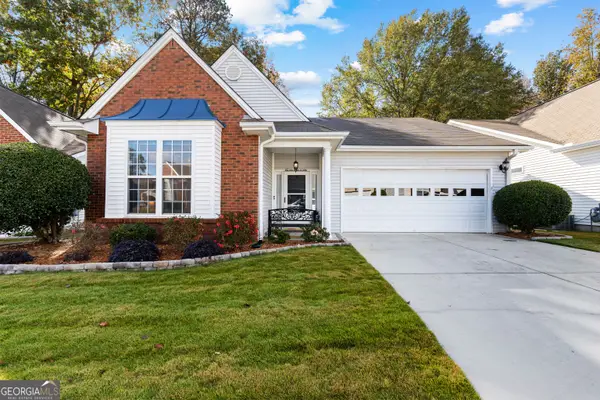 $485,000Active2 beds 2 baths1,878 sq. ft.
$485,000Active2 beds 2 baths1,878 sq. ft.2053 Village Park Drive, Peachtree City, GA 30269
MLS# 10642854Listed by: Coldwell Banker Bullard Realty - New
 $573,000Active4 beds 3 baths3,280 sq. ft.
$573,000Active4 beds 3 baths3,280 sq. ft.109 Moss Hill Court, Peachtree City, GA 30269
MLS# 10644413Listed by: Berkshire Hathaway HomeServices Georgia Properties
