440 Seabiscuit Walk, Peachtree City, GA 30269
Local realty services provided by:ERA Kings Bay Realty
440 Seabiscuit Walk,Peachtree City, GA 30269
$999,500
- 4 Beds
- 3 Baths
- 2,948 sq. ft.
- Single family
- Active
Listed by: vee jokjohor, j.r. ozley
Office: lindsey marketing group
MLS#:10618853
Source:METROMLS
Price summary
- Price:$999,500
- Price per sq. ft.:$339.04
- Monthly HOA dues:$83.33
About this home
Harris F New Construction in Peachtree City - Move-In Ready! The Harris F (Mill Farms lot 53) with GOLF CART GARAGE)) 4 BEDROOM AND 3 FULL BATHROOM!! is a true ranch-style home offering four spacious bedrooms and three full bathrooms, all on one level. The gourmet kitchen features high-end appliances, quartz countertops, a gas cooktop, custom wood vent hood, and ceiling-height cabinetry, along with an extended peninsula perfect for entertaining. The kitchen opens to a bright great room with picture windows that bring in natural light and showcase the backyard. The primary suite includes large picture windows, dual vanities, upgraded quartz countertops, a soaking tub, tile shower, and a walk-in closet with a custom system and direct access to the laundry room. A private office with French doors adds flexibility for remote work or a quiet retreat. The split-bedroom layout offers privacy and functionality, with three additional bedrooms and two full baths. Enjoy the extended covered patio with a cozy outdoor fireplace, ideal for gatherings. Gas lanterns at the front and along the street enhance the home's charm and curb appeal. NOTE: Buyer Bonus: $15,000 in incentives ($13,000 from Jeff Lindsey Communities and $2,000 from our preferred lender). These funds can be applied toward closing costs, prepaid items, or an interest rate buy-down.
Contact an agent
Home facts
- Year built:2025
- Listing ID #:10618853
- Updated:February 21, 2026 at 11:45 AM
Rooms and interior
- Bedrooms:4
- Total bathrooms:3
- Full bathrooms:3
- Living area:2,948 sq. ft.
Heating and cooling
- Cooling:Ceiling Fan(s), Central Air, Electric
- Heating:Dual, Natural Gas
Structure and exterior
- Roof:Composition
- Year built:2025
- Building area:2,948 sq. ft.
- Lot area:0.29 Acres
Schools
- High school:Starrs Mill
- Middle school:Rising Starr
- Elementary school:Peeples
Utilities
- Water:Public, Water Available
- Sewer:Public Sewer, Sewer Connected
Finances and disclosures
- Price:$999,500
- Price per sq. ft.:$339.04
New listings near 440 Seabiscuit Walk
- New
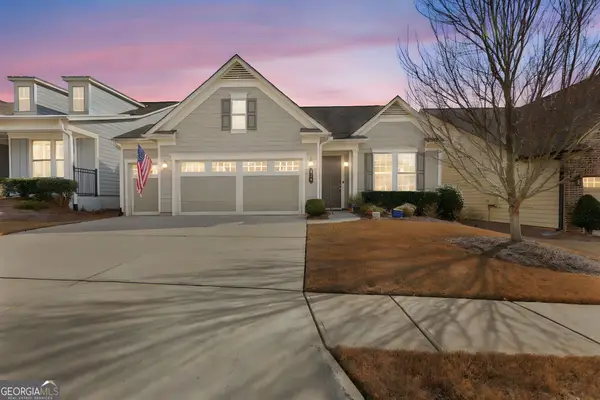 $710,000Active4 beds 3 baths2,535 sq. ft.
$710,000Active4 beds 3 baths2,535 sq. ft.215 Spruce Pine Circle, Peachtree City, GA 30269
MLS# 10695684Listed by: BHHS Georgia Properties - New
 $835,000Active4 beds 4 baths3,270 sq. ft.
$835,000Active4 beds 4 baths3,270 sq. ft.216 Independence Lane, Peachtree City, GA 30269
MLS# 10695383Listed by: eXp Realty - New
 $625,000Active4 beds 3 baths2,647 sq. ft.
$625,000Active4 beds 3 baths2,647 sq. ft.511 Fallside Ct, Peachtree City, GA 30269
MLS# 10695192Listed by: Keller Williams Realty Atl. Partners - New
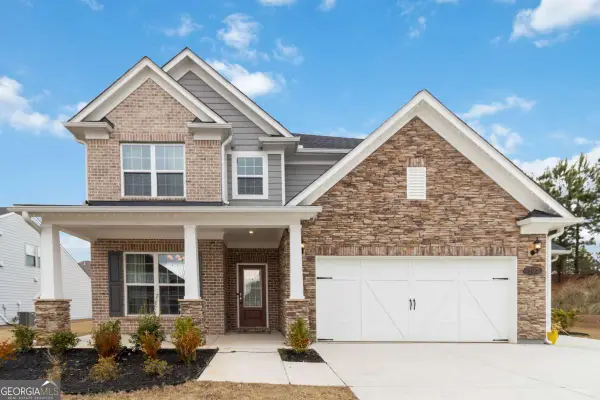 $700,000Active5 beds 4 baths3,184 sq. ft.
$700,000Active5 beds 4 baths3,184 sq. ft.307 Ernest Avenue, Peachtree City, GA 30269
MLS# 10694987Listed by: Keller Williams Realty Atl. Partners - New
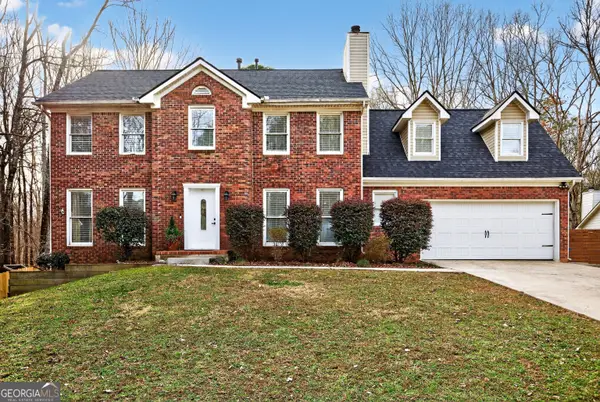 $599,000Active5 beds 4 baths3,218 sq. ft.
$599,000Active5 beds 4 baths3,218 sq. ft.435 Hampton Green, Peachtree City, GA 30269
MLS# 10694955Listed by: Ansley Real Estate | Christie's Int - New
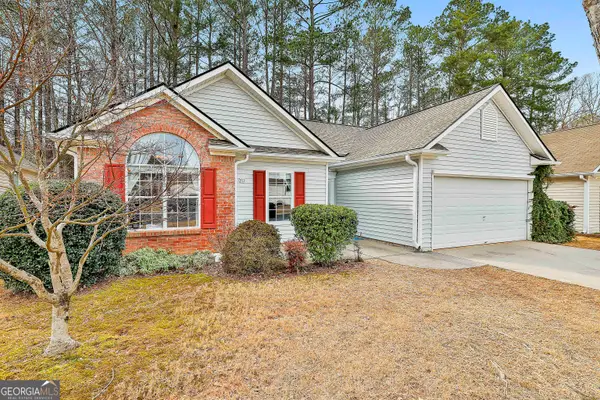 $375,000Active3 beds 2 baths1,224 sq. ft.
$375,000Active3 beds 2 baths1,224 sq. ft.433 Rock Creek Drive, Peachtree City, GA 30269
MLS# 10694434Listed by: eXp Realty - New
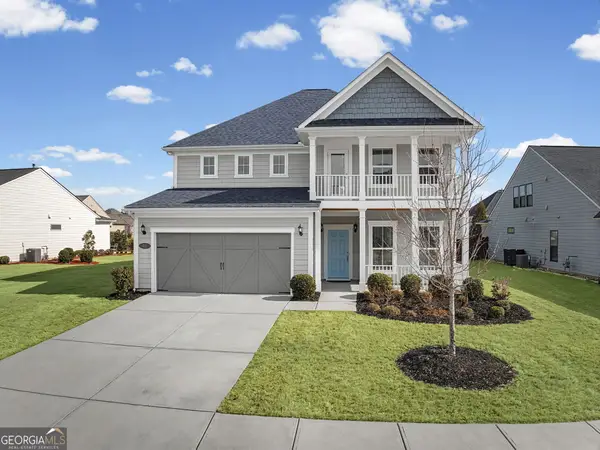 $799,000Active5 beds 4 baths3,230 sq. ft.
$799,000Active5 beds 4 baths3,230 sq. ft.410 Southbridge Pass, Peachtree City, GA 30269
MLS# 10694484Listed by: BHHS Georgia Properties - New
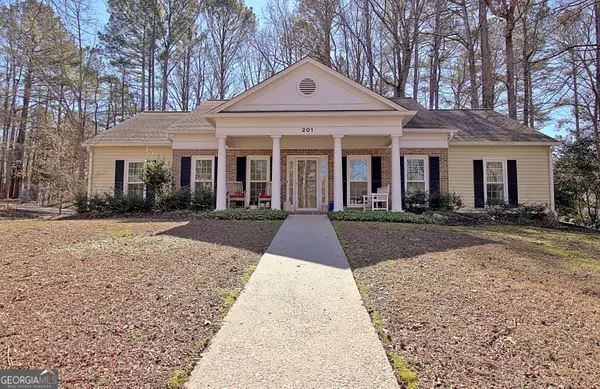 $649,500Active3 beds 3 baths2,092 sq. ft.
$649,500Active3 beds 3 baths2,092 sq. ft.201 Fern Vale, Peachtree City, GA 30269
MLS# 10693873Listed by: DeGolian Realty - New
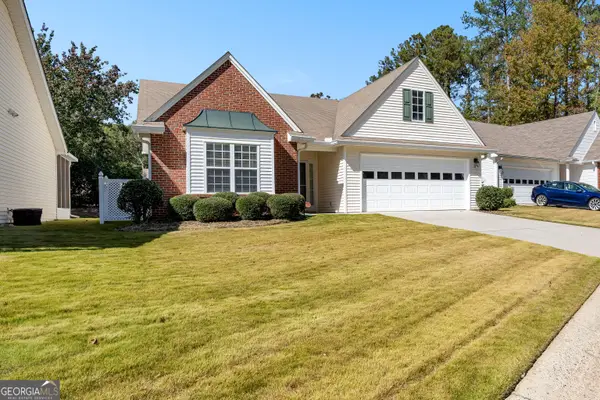 $442,900Active2 beds 2 baths1,582 sq. ft.
$442,900Active2 beds 2 baths1,582 sq. ft.2006 Village Park Drive, Peachtree City, GA 30269
MLS# 10693710Listed by: Coldwell Banker Bullard Realty - New
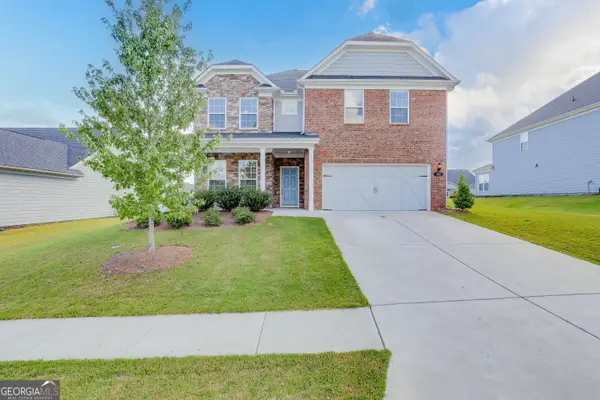 $600,000Active4 beds 4 baths2,883 sq. ft.
$600,000Active4 beds 4 baths2,883 sq. ft.109 Soundview Trace, Peachtree City, GA 30269
MLS# 10692691Listed by: Keller Williams Realty First Atlanta

