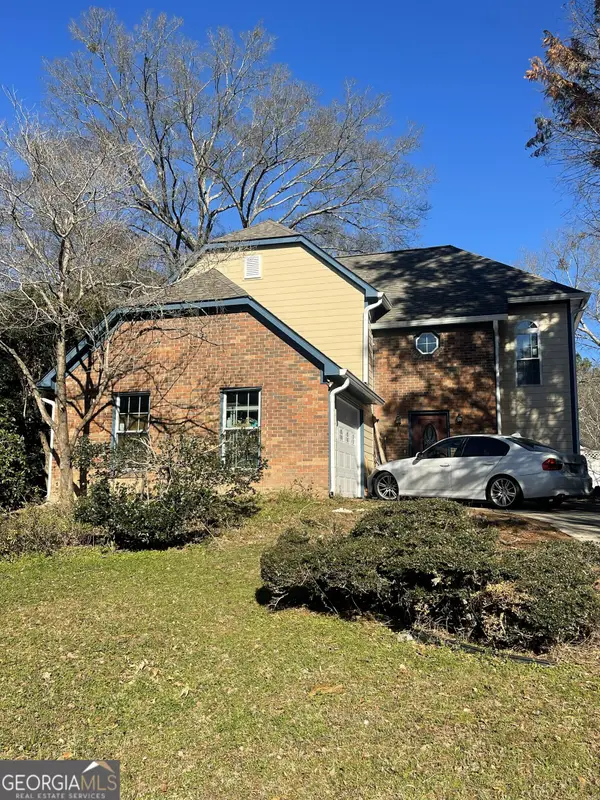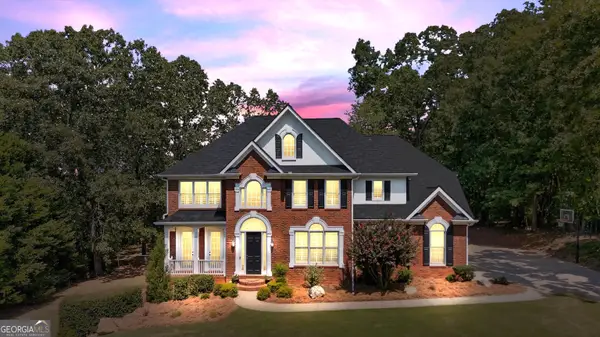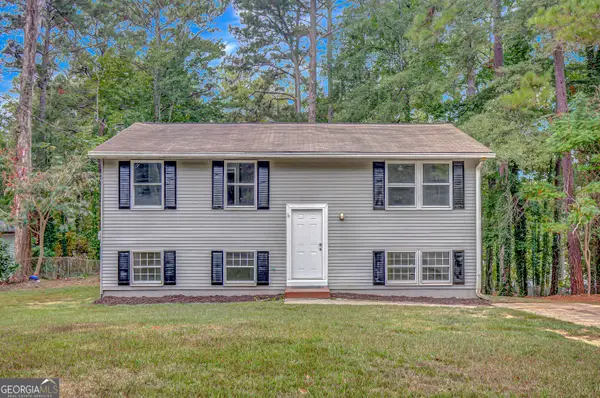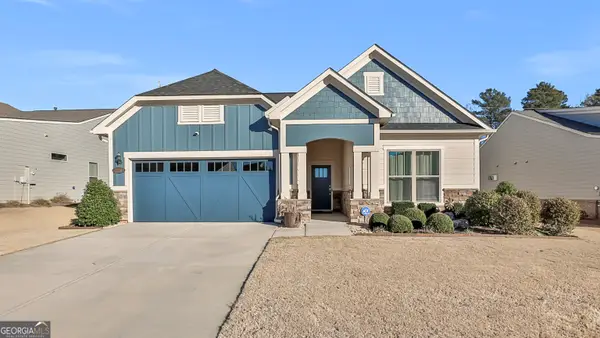442 Seabiscuit Walk, Peachtree City, GA 30269
Local realty services provided by:ERA Kings Bay Realty
442 Seabiscuit Walk,Peachtree City, GA 30269
$1,029,900
- 5 Beds
- 4 Baths
- - sq. ft.
- Single family
- Sold
Listed by: vee jokjohor, j.r. ozley
Office: lindsey marketing group, inc.
MLS#:10618845
Source:METROMLS
Sorry, we are unable to map this address
Price summary
- Price:$1,029,900
- Monthly HOA dues:$83.33
About this home
Millwood F! Stunning 3,800 sq. ft. home with 5 bedrooms, 4 full baths, and a GLOF CART garage. The family room features a breathtaking wall of windows that fill the space with natural light. Main level offers a formal living and dining room plus an open-concept chef's kitchen with stainless steel appliances, custom wood vent hood, farmhouse sink, and pot filler. A guest suite with a full bath is also on the main level. Upstairs, the spacious primary suite includes a relaxing sitting area, plus three additional bedrooms and two full baths. Ready for move-in within 45 days! Contact agent for details on the $15,000.00 ($13,000 from Jeff Lindsey Communities and $2,000 from our preferred lender). These funds can be applied toward closing costs, prepaid items, or an interest rate buy-down.
Contact an agent
Home facts
- Year built:2025
- Listing ID #:10618845
- Updated:January 18, 2026 at 07:30 AM
Rooms and interior
- Bedrooms:5
- Total bathrooms:4
- Full bathrooms:4
Heating and cooling
- Cooling:Ceiling Fan(s), Central Air, Electric
- Heating:Central, Natural Gas
Structure and exterior
- Roof:Composition
- Year built:2025
Schools
- High school:Starrs Mill
- Middle school:Rising Starr
- Elementary school:Peeples
Utilities
- Water:Public, Water Available
- Sewer:Public Sewer, Sewer Available, Sewer Connected
Finances and disclosures
- Price:$1,029,900
- Tax amount:$100 (2025)
New listings near 442 Seabiscuit Walk
- Coming Soon
 $625,000Coming Soon4 beds 3 baths
$625,000Coming Soon4 beds 3 baths202 Atwater Park, Peachtree City, GA 30269
MLS# 10674089Listed by: Berkshire Hathaway HomeServices Georgia Properties - New
 $650,000Active4 beds 3 baths3,005 sq. ft.
$650,000Active4 beds 3 baths3,005 sq. ft.122 Ashton Park, Peachtree City, GA 30269
MLS# 10673845Listed by: eXp Realty - New
 $365,000Active3 beds 3 baths1,740 sq. ft.
$365,000Active3 beds 3 baths1,740 sq. ft.148 Braelinn Court, Peachtree City, GA 30269
MLS# 10672850Listed by: Keller Williams Rlty Atl. Part - New
 $599,900Active3 beds 2 baths
$599,900Active3 beds 2 baths321 Cottonwood Circle, Peachtree City, GA 30269
MLS# 10672600Listed by: Georgia Properties Consultants - Coming Soon
 $920,000Coming Soon5 beds 5 baths
$920,000Coming Soon5 beds 5 baths1133 Astoria Lane, Peachtree City, GA 30269
MLS# 10672608Listed by: Berkshire Hathaway HomeServices Georgia Properties - New
 $335,000Active3 beds 2 baths2,016 sq. ft.
$335,000Active3 beds 2 baths2,016 sq. ft.171 Wynnmeade Parkway, Peachtree City, GA 30269
MLS# 10672527Listed by: Southern Classic Realtors - New
 $529,900Active4 beds 3 baths
$529,900Active4 beds 3 baths170 Rockspray Ridge, Peachtree City, GA 30269
MLS# 10672269Listed by: Virtual Properties Realty.Net - New
 $439,000Active4 beds 4 baths2,043 sq. ft.
$439,000Active4 beds 4 baths2,043 sq. ft.203 Windgate Court, Peachtree City, GA 30269
MLS# 10672060Listed by: DeGolian Realty - New
 $635,000Active4 beds 3 baths3,128 sq. ft.
$635,000Active4 beds 3 baths3,128 sq. ft.324 Elkins Place, Peachtree City, GA 30269
MLS# 10671896Listed by: eXp Realty - New
 $430,000Active3 beds 3 baths1,815 sq. ft.
$430,000Active3 beds 3 baths1,815 sq. ft.204 Groveland Drive, Peachtree City, GA 30269
MLS# 10671791Listed by: Keller Williams Realty
