5397 Valley Mist Court, Peachtree Corners, GA 30092
Local realty services provided by:ERA Kings Bay Realty
5397 Valley Mist Court,Peachtree Corners, GA 30092
$645,000
- 4 Beds
- 4 Baths
- 2,720 sq. ft.
- Single family
- Pending
Listed by: rhonda duffy
Office: duffy realty
MLS#:10633662
Source:METROMLS
Price summary
- Price:$645,000
- Price per sq. ft.:$237.13
About this home
|| PRIVATE CUL-DE-SAC LOT || || HEATED IN-GROUND POOL & NEW PUMP HOUSE || || OPEN CONCEPT KITCHEN REMODELED IN 2023 || || FINISHED BASEMENT WITH FULL BATH (2018) || || FOUR-SEASON SUNROOM ADDITION || || METAL ROOF || || SPIRAL STAIRCASE TO HOT TUB DECK || || LANDSCAPED LEVEL YARD BACKING TO CREEK VIEWS || || NO HOA & NO RENT RESTRICTIONS || ** What You'll See ** Step through the DECORATIVE GLASS FRONT DOORS and into a home that blends creativity and craftsmanship. The OPEN CONCEPT KITCHEN, remodeled in 2023, connects seamlessly to the living and dining spaces-perfect for everyday living or entertaining. The FOUR-SEASON SUNROOM brings the outdoors in, offering year-round views of the LANDSCAPED BACKYARD that opens to GREENSPACE AND CREEK VIEWS. Outside, the NEW BACK DECK (2025) overlooks a sparkling HEATED IN-GROUND POOL, while the METAL ROOF adds modern appeal and lasting durability. ** What You'll Hear ** Listen to the peaceful sounds that define this home. The gentle trickle of the CREEK BEYOND THE BACKYARD, the soft hum of the POOL HEATER on a cool evening, and the laughter of family and friends drifting from the TREEHOUSE OR SUNROOM. The quiet CUL-DE-SAC LOCATION keeps life serene, with just the right amount of nature and neighborhood charm. ** What You'll Feel ** You'll feel a deep sense of calm the moment you arrive. The privacy of a LEVEL, LANDSCAPED LOT, and the freedom that comes with NO HOA OR RENT RESTRICTIONS. Inside, natural light fills every corner, while the SPIRAL STAIRCASE leading to the hot tub deck adds a touch of luxury. This home feels balanced-inviting, secure, and full of character. ** What You'll Experience** Wake up in the LOFTED BEDROOM SPACES to morning sun filtering through the trees. Spend your afternoons swimming in the HEATED POOL or relaxing on the NEW BACK DECK, surrounded by nature's calm. Evenings invite you to unwind in the SUNROOM or tinker in the LEAN-TO WORKSHOP BEHIND THE GARAGE. Every detail-from the FINISHED BASEMENT WITH FULL BATH to the PRIVATE CUL-DE-SAC SETTING-creates an experience of living fully, freely, and beautifully.
Contact an agent
Home facts
- Year built:1979
- Listing ID #:10633662
- Updated:January 11, 2026 at 11:33 AM
Rooms and interior
- Bedrooms:4
- Total bathrooms:4
- Full bathrooms:3
- Half bathrooms:1
- Living area:2,720 sq. ft.
Heating and cooling
- Cooling:Central Air
- Heating:Central, Forced Air, Natural Gas
Structure and exterior
- Roof:Metal
- Year built:1979
- Building area:2,720 sq. ft.
- Lot area:0.52 Acres
Schools
- High school:Norcross
- Middle school:Pinckneyville
- Elementary school:Simpson
Utilities
- Water:Public, Water Available
- Sewer:Septic Tank
Finances and disclosures
- Price:$645,000
- Price per sq. ft.:$237.13
- Tax amount:$5,283 (2024)
New listings near 5397 Valley Mist Court
- New
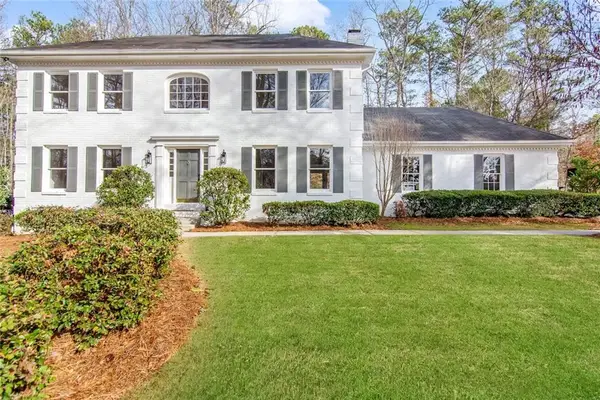 $749,900Active4 beds 3 baths4,352 sq. ft.
$749,900Active4 beds 3 baths4,352 sq. ft.3875 High Shoals Drive, Peachtree Corners, GA 30092
MLS# 7702332Listed by: CHAPMAN HALL REALTORS - New
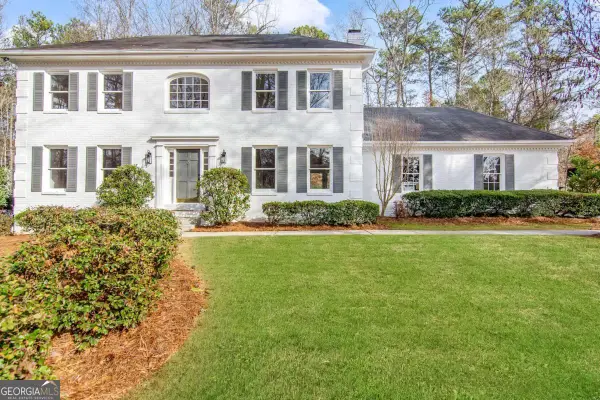 $749,900Active4 beds 3 baths3,823 sq. ft.
$749,900Active4 beds 3 baths3,823 sq. ft.3875 High Shoals Drive, Peachtree Corners, GA 30092
MLS# 10669889Listed by: Chapman Hall Realtors - Coming Soon
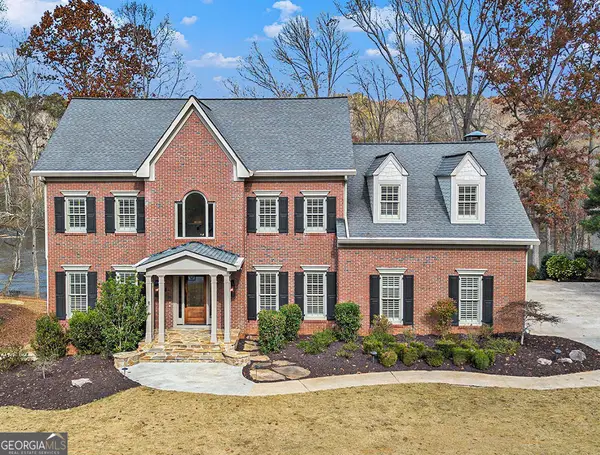 $1,395,000Coming Soon5 beds 5 baths
$1,395,000Coming Soon5 beds 5 baths5354 Manteo Inlet, Peachtree Corners, GA 30092
MLS# 10669760Listed by: Engel & Völkers Atlanta - New
 $219,000Active3 beds 3 baths1,757 sq. ft.
$219,000Active3 beds 3 baths1,757 sq. ft.6220 Brookwood Road, Peachtree Corners, GA 30092
MLS# 10669417Listed by: Mark Spain Real Estate - New
 $1,566,565Active4 beds 6 baths4,234 sq. ft.
$1,566,565Active4 beds 6 baths4,234 sq. ft.5501 Broad River View, Peachtree Corners, GA 30092
MLS# 7699516Listed by: THE PROVIDENCE GROUP REALTY, LLC. - New
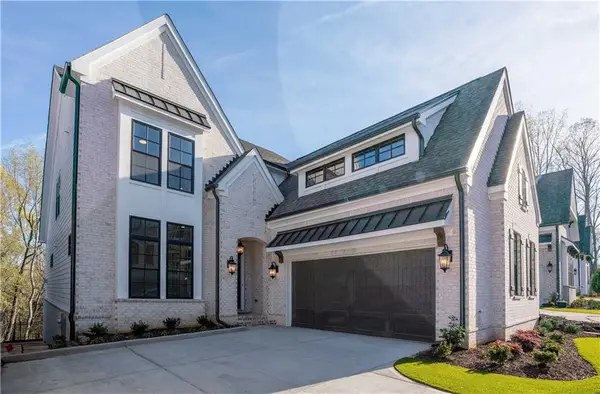 $1,470,000Active4 beds 6 baths4,234 sq. ft.
$1,470,000Active4 beds 6 baths4,234 sq. ft.5551 Broad River View, Peachtree Corners, GA 30092
MLS# 7701920Listed by: THE PROVIDENCE GROUP REALTY, LLC. - New
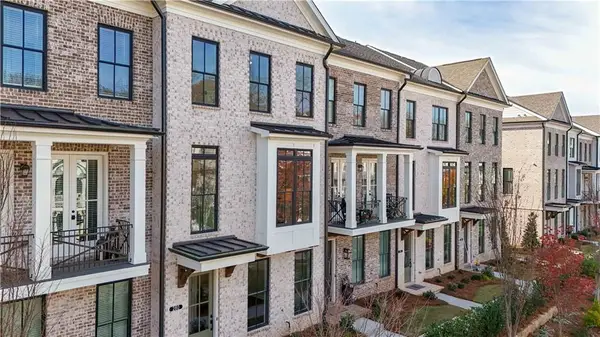 $707,720Active3 beds 4 baths2,201 sq. ft.
$707,720Active3 beds 4 baths2,201 sq. ft.4406 River Trail Drive #381, Peachtree Corners, GA 30092
MLS# 7701931Listed by: THE PROVIDENCE GROUP REALTY, LLC. - Open Sun, 2 to 5pmNew
 $360,000Active2 beds 4 baths2,898 sq. ft.
$360,000Active2 beds 4 baths2,898 sq. ft.3639 Monticello Commons, Peachtree Corners, GA 30092
MLS# 10669355Listed by: Keller Williams Atlanta Perimeter - New
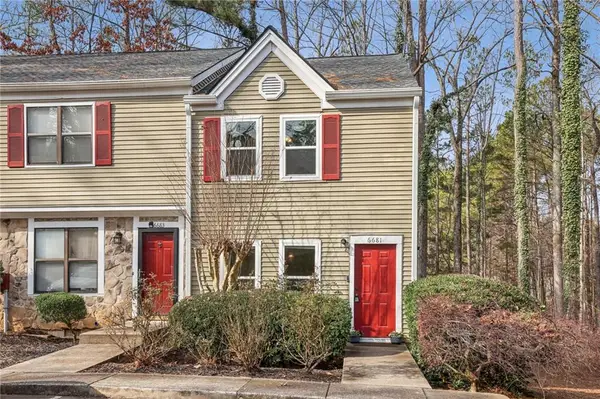 $240,000Active2 beds 3 baths1,152 sq. ft.
$240,000Active2 beds 3 baths1,152 sq. ft.6681 September Eve, Peachtree Corners, GA 30092
MLS# 7701400Listed by: ATLANTA FINE HOMES SOTHEBY'S INTERNATIONAL - Coming Soon
 $509,000Coming Soon3 beds 3 baths
$509,000Coming Soon3 beds 3 baths4295 Shawn Court, Peachtree Corners, GA 30092
MLS# 10668564Listed by: Keller Williams Realty Consultants
