6301 Indian River Drive, Peachtree Corners, GA 30092
Local realty services provided by:ERA Sunrise Realty
Listed by:deirdre greenfield678-429-2071
Office:ansley real estate | christie's international real estate
MLS#:7632445
Source:FIRSTMLS
Price summary
- Price:$1,150,000
- Price per sq. ft.:$181.93
- Monthly HOA dues:$100
About this home
In the heart of Neely Farm, one of Peachtree Corners’ most prestigious communities, this all-brick residence combines timeless architecture with thoughtful updates to create a home that is as impressive as it is inviting. From the moment you arrive, curb appeal sets the stage. A stately original Street of Dreams home framed by lush landscaping welcomes you inside, where a soaring two-story foyer and sweeping staircase immediately capture attention. Gleaming hardwood floors extend throughout the main level, guiding you into refined yet livable spaces designed for entertaining and everyday life. Living and dining room exude charm with fireplace, arched openings, and natural light. The richly paneled library with custom built-ins provides an intimate retreat ideal for a home office or quiet study. A fireside sitting room with vaulted ceilings offers another elegant gathering space. Every detail speaks to craftsmanship and thoughtful design, creating a flow that is both functional and graceful. At the heart of the home lies a kitchen built to impress. Outfitted with stainless appliances, granite counters, a walk-in pantry, and ample white cabinetry. A sunny breakfast area overlooks the backyard, with a butler’s pantry, wine storage, a wet bar, and coffee station ensure effortless entertaining. The laundry room with storage enhances convenience. Upstairs, the primary suite serves as a private sanctuary with its own fireplace, a sitting room, dual walk-in closets, a spa-inspired bath with soaking tub and separate shower. The three additional bedrooms are generously sized and thoughtfully arranged, complemented by two full bathrooms, and offer versatility for family, guests, or flexible living needs. Their design enhances both comfort and appeal, ensuring every space is purposeful and inviting. The terrace level expands the living experience with a full bar, theatre and media room, a dedicated exercise room, and an additional bedroom with ensuite bath. This level provides opportunities for recreation and hosting overnight guests. Equally impressive, the outdoor living spaces are designed for year-round enjoyment. A spacious composite deck extends the home’s entertaining footprint, offering multiple areas for dining, lounging, and grilling. From here, steps lead to a covered patio with ceiling fan and swing for shaded relaxation. Beyond, a stone terrace with pergola creates the backdrop for the relaxing water feature. A flat, fenced lawn bordered by mature trees ensures privacy while offering room for play or pets. Pride of ownership is evident with updates including new windows and French doors, refreshed outdoor areas, upgraded systems, and enhancements to efficiency and style. Improvements have been chosen to preserve the home’s integrity while elevating livability. Residents enjoy access to a 20-acre private river park along the Chattahoochee, with trails. Resort-style amenities include a junior Olympic pool, tennis and pickleball courts, playgrounds, and a historic clubhouse and an active calendar of events. ALTA/USTA tennis leagues, and a championship swim team. Ideally located near some of the area's top-rated public schools including Simpson Elementary and Paul Duke STEM HS. Prestigious private school options nearby include Wesleyan, Cornerstone, and Greater Atlanta Christian. Residents also enjoy proximity to the vibrant Peachtree Comers Town Center, which features concerts, movies, dining, and playgrounds. The recently revitalized Forum provides excellent shopping and dining options. Easy access to 1-285 and GA 400 makes commuting a breeze.
Contact an agent
Home facts
- Year built:1989
- Listing ID #:7632445
- Updated:September 09, 2025 at 07:11 AM
Rooms and interior
- Bedrooms:5
- Total bathrooms:5
- Full bathrooms:4
- Half bathrooms:1
- Living area:6,321 sq. ft.
Heating and cooling
- Cooling:Ceiling Fan(s), Central Air, Zoned
- Heating:Central, Forced Air, Natural Gas, Zoned
Structure and exterior
- Roof:Composition, Ridge Vents
- Year built:1989
- Building area:6,321 sq. ft.
- Lot area:0.39 Acres
Schools
- High school:Norcross
- Middle school:Pinckneyville
- Elementary school:Simpson
Utilities
- Water:Public, Water Available
- Sewer:Public Sewer, Sewer Available
Finances and disclosures
- Price:$1,150,000
- Price per sq. ft.:$181.93
- Tax amount:$12,891 (2024)
New listings near 6301 Indian River Drive
- New
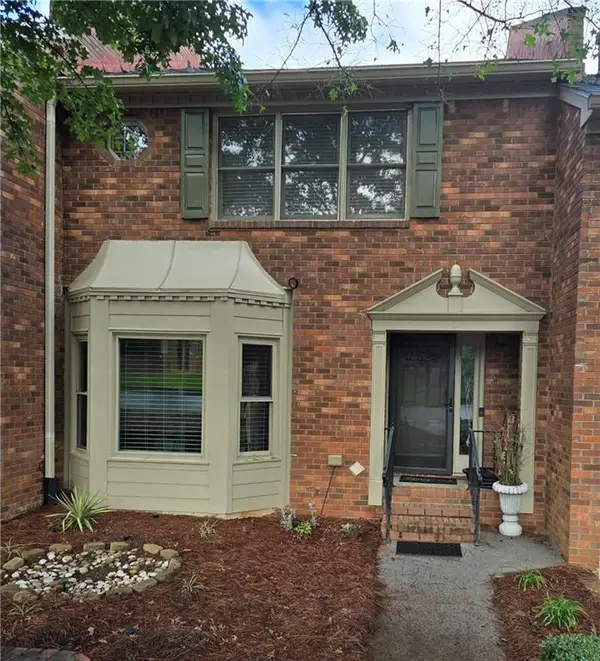 $369,900Active3 beds 3 baths1,696 sq. ft.
$369,900Active3 beds 3 baths1,696 sq. ft.6315 Windsor Trace Drive, Peachtree Corners, GA 30092
MLS# 7645336Listed by: HOMESMART - New
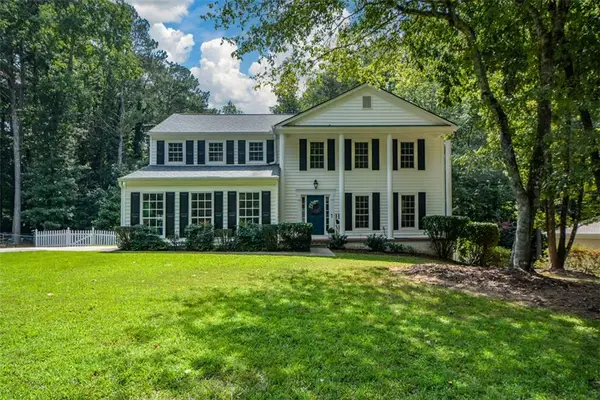 $550,000Active4 beds 3 baths2,286 sq. ft.
$550,000Active4 beds 3 baths2,286 sq. ft.5568 Fitzpatrick Trace, Peachtree Corners, GA 30092
MLS# 7645073Listed by: CHAPMAN HALL REALTORS - New
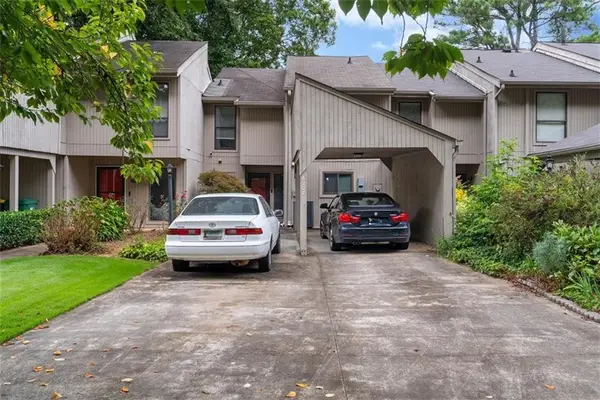 $220,000Active3 beds 3 baths1,759 sq. ft.
$220,000Active3 beds 3 baths1,759 sq. ft.6207 Willow Run Road, Peachtree Corners, GA 30092
MLS# 7640817Listed by: HARDEMAN REAL ESTATE LLC - Coming Soon
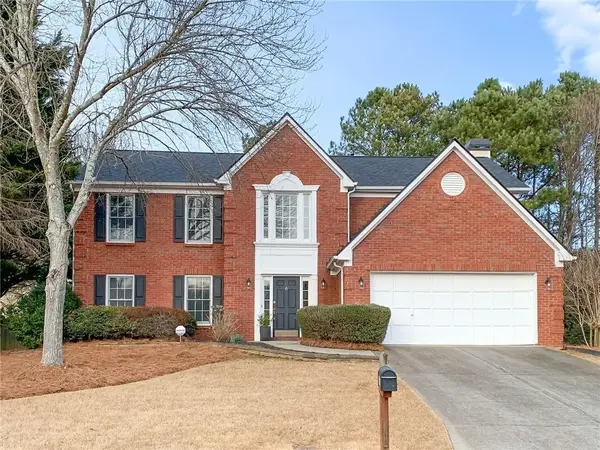 $560,000Coming Soon3 beds 3 baths
$560,000Coming Soon3 beds 3 baths3277 Pomarine Lane, Peachtree Corners, GA 30092
MLS# 7642903Listed by: COLDWELL BANKER REALTY - New
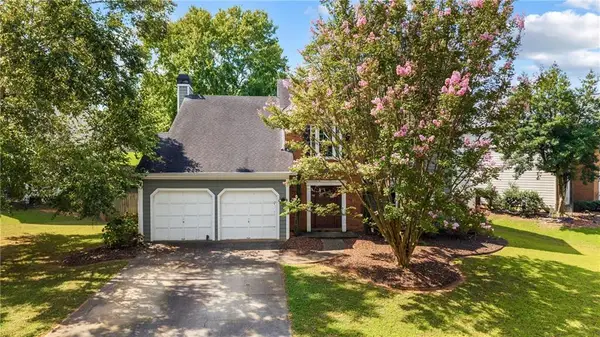 $549,900Active4 beds 3 baths2,054 sq. ft.
$549,900Active4 beds 3 baths2,054 sq. ft.3875 Ancroft Circle, Peachtree Corners, GA 30092
MLS# 7642624Listed by: ZENITH REALTY & INVESTMENT, LLC. - New
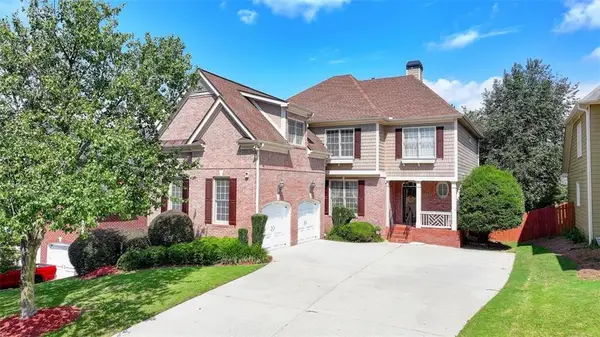 $789,900Active6 beds 5 baths3,486 sq. ft.
$789,900Active6 beds 5 baths3,486 sq. ft.5297 Spalding Mill Place, Peachtree Corners, GA 30092
MLS# 7641900Listed by: Y.I. BROKER, LLC - New
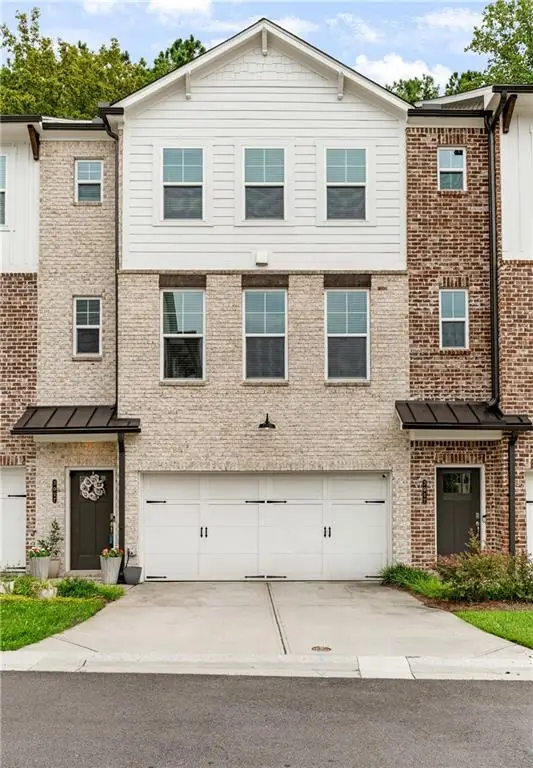 $548,000Active4 beds 4 baths2,458 sq. ft.
$548,000Active4 beds 4 baths2,458 sq. ft.3927 Acer Court, Peachtree Corners, GA 30092
MLS# 7641171Listed by: KELLER WILLIAMS REALTY PEACHTREE RD. - New
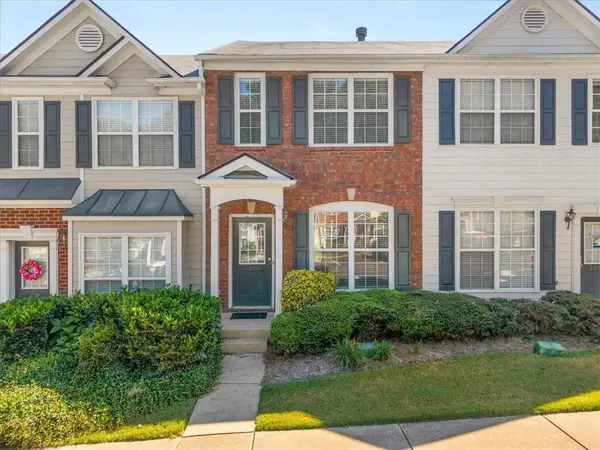 $275,000Active2 beds 3 baths1,296 sq. ft.
$275,000Active2 beds 3 baths1,296 sq. ft.3263 Hidden Cove Circle, Peachtree Corners, GA 30092
MLS# 7640931Listed by: BERKSHIRE HATHAWAY HOMESERVICES GEORGIA PROPERTIES - Coming Soon
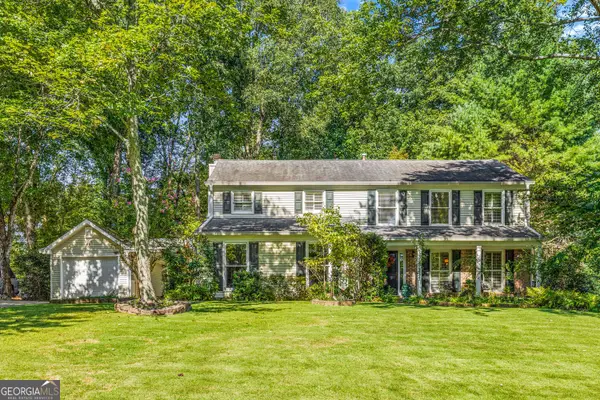 $624,999Coming Soon4 beds 3 baths
$624,999Coming Soon4 beds 3 baths4268 Millhouse Lane Nw, Peachtree Corners, GA 30092
MLS# 10594096Listed by: Harry Norman Realtors 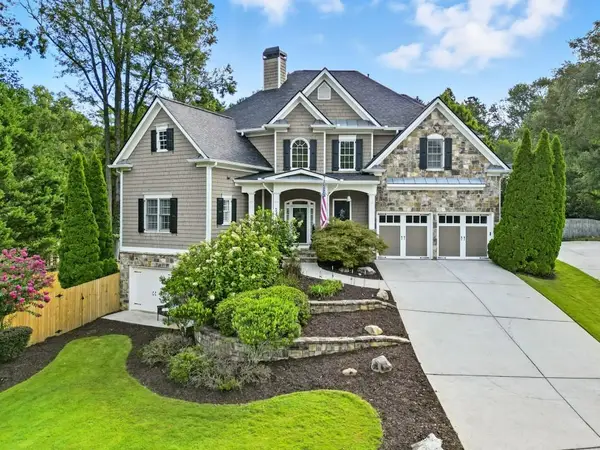 $992,000Pending6 beds 5 baths5,695 sq. ft.
$992,000Pending6 beds 5 baths5,695 sq. ft.5453 Dunwoody Glen Court, Atlanta, GA 30360
MLS# 7640778Listed by: BOLST, INC.
