Local realty services provided by:ERA Strother Real Estate
112 Jepson Way,Pooler, GA 31322
$395,000
- 4 Beds
- 3 Baths
- 2,440 sq. ft.
- Single family
- Active
Listed by: jodi t. clark
Office: realty one group inclusion
MLS#:SA340486
Source:NC_CCAR
Price summary
- Price:$395,000
- Price per sq. ft.:$161.89
About this home
Set on the largest lot in the neighborhood, this beautiful and lovingly cared-for home offers generous indoor and outdoor living. A welcoming foyer opens to a bright front office, while the kitchen flows into a casual dining area and family room for easy everyday living and entertaining. The first-floor primary suite is a private retreat with a dual-vanity bath, granite countertops, durable LVP flooring, and a spacious 5-foot shower. Upstairs, three bedrooms each feature a walk-in closet and share a full bath. A versatile loft and walk-in attic add flexible space. Outside, the expansive yard invites gardening, play, or relaxing evenings under the stars. Beyond the home, Pooler delivers convenience and coastal charm with shopping, dining, and entertainment, plus quick access to I-95 and Savannah/Hilton Head International Airport. Historic downtown Savannah and Tybee Island beaches are only a short drive.
Contact an agent
Home facts
- Year built:2023
- Listing ID #:SA340486
- Added:118 day(s) ago
- Updated:February 12, 2026 at 01:02 AM
Rooms and interior
- Bedrooms:4
- Total bathrooms:3
- Full bathrooms:2
- Half bathrooms:1
- Living area:2,440 sq. ft.
Heating and cooling
- Cooling:Central Air
- Heating:Electric, Heating
Structure and exterior
- Year built:2023
- Building area:2,440 sq. ft.
- Lot area:0.26 Acres
Schools
- High school:New Hampstead
- Middle school:West Chatham
- Elementary school:West Chatham
Finances and disclosures
- Price:$395,000
- Price per sq. ft.:$161.89
New listings near 112 Jepson Way
- New
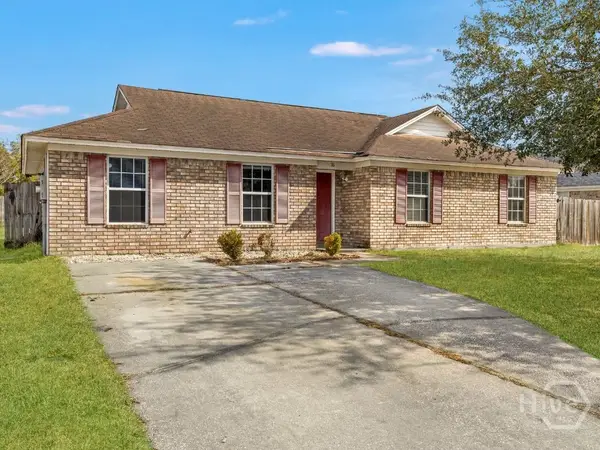 $235,000Active3 beds 2 baths1,451 sq. ft.
$235,000Active3 beds 2 baths1,451 sq. ft.16 Parish Way, Pooler, GA 31322
MLS# SA348290Listed by: KELLER WILLIAMS COASTAL AREA P - New
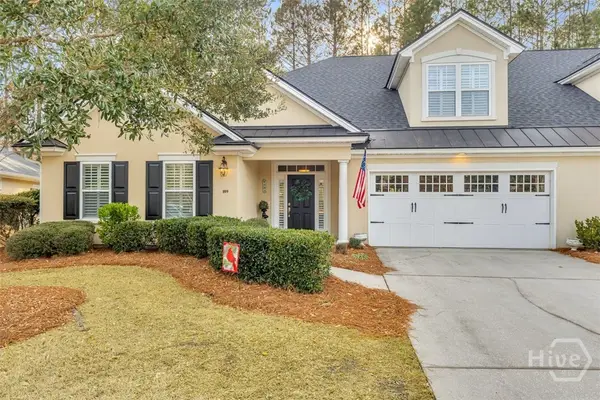 $565,000Active4 beds 3 baths3,608 sq. ft.
$565,000Active4 beds 3 baths3,608 sq. ft.109 Mallory Place, Pooler, GA 31322
MLS# SA348908Listed by: DANIEL RAVENEL SIR - Open Sun, 2 to 4pmNew
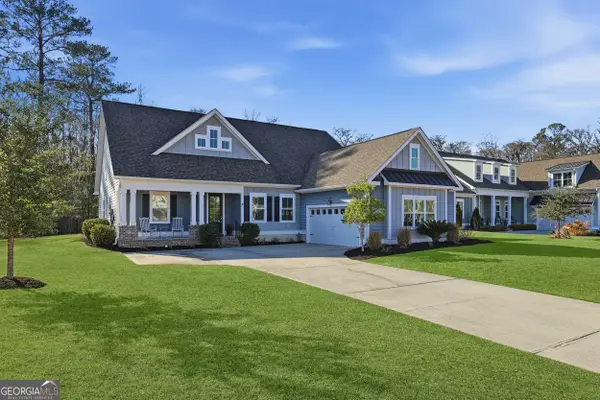 $679,000Active3 beds 4 baths
$679,000Active3 beds 4 baths119 Bramswell Road, Pooler, GA 31322
MLS# 10689728Listed by: Realty One Group Inclusion - New
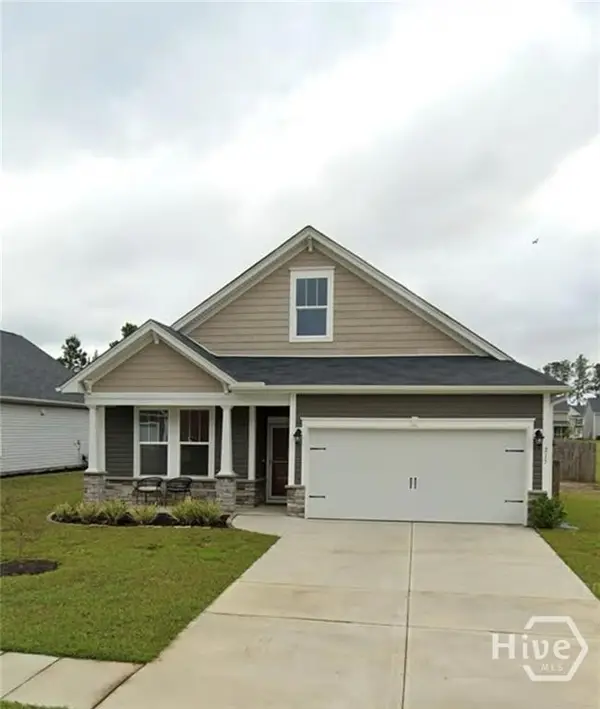 $325,000Active3 beds 2 baths1,678 sq. ft.
$325,000Active3 beds 2 baths1,678 sq. ft.215 Benelli Drive, Pooler, GA 31322
MLS# SA348656Listed by: KELLER WILLIAMS COASTAL AREA P - New
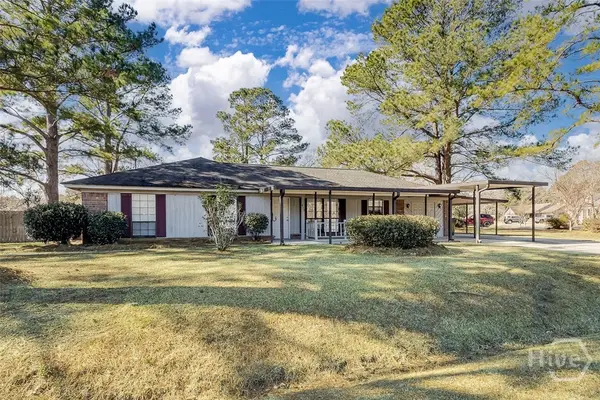 $339,900Active3 beds 2 baths1,425 sq. ft.
$339,900Active3 beds 2 baths1,425 sq. ft.413 Everett Drive, Pooler, GA 31322
MLS# SA348684Listed by: NEXT MOVE REAL ESTATE LLC - New
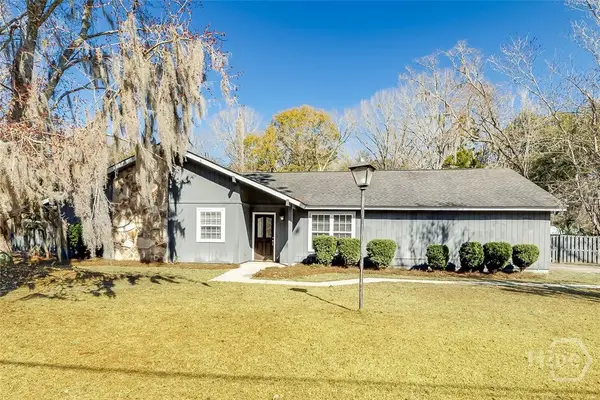 $375,000Active4 beds 2 baths2,092 sq. ft.
$375,000Active4 beds 2 baths2,092 sq. ft.126 Baxley Road, Pooler, GA 31322
MLS# SA348639Listed by: LIGHTHOUSE REALTY PROFESSIONAL - Open Thu, 4:30 to 6:30pmNew
 $469,000Active4 beds 4 baths2,674 sq. ft.
$469,000Active4 beds 4 baths2,674 sq. ft.222 Skinner Avenue N, Pooler, GA 31322
MLS# 10687816Listed by: Keller Williams Realty Coastal - New
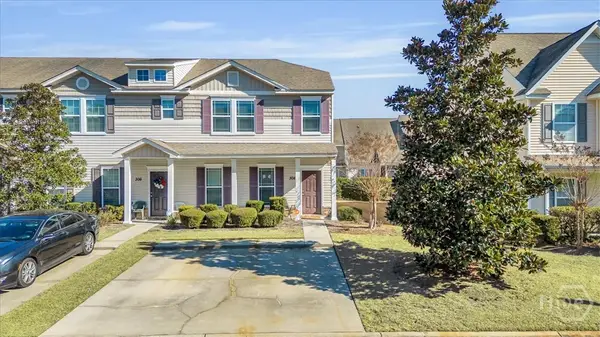 $270,000Active3 beds 3 baths1,540 sq. ft.
$270,000Active3 beds 3 baths1,540 sq. ft.308 Gallery Way, Pooler, GA 31322
MLS# SA348637Listed by: KELLER WILLIAMS COASTAL AREA P - Open Fri, 11:30am to 1:39pmNew
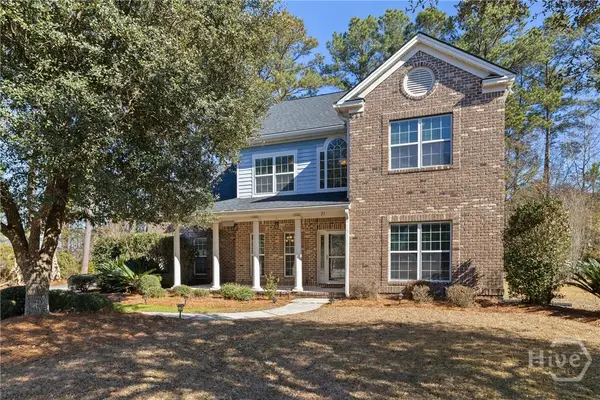 $597,000Active4 beds 3 baths2,849 sq. ft.
$597,000Active4 beds 3 baths2,849 sq. ft.23 Lake Heron Court W, Pooler, GA 31322
MLS# SA347590Listed by: RE/MAX ACCENT - New
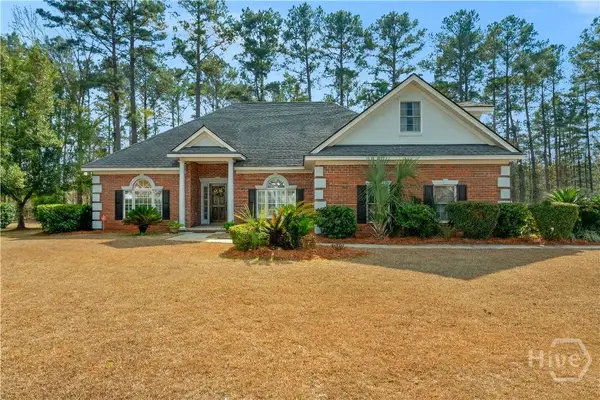 $539,900Active3 beds 3 baths2,671 sq. ft.
$539,900Active3 beds 3 baths2,671 sq. ft.115 Manor Row, Pooler, GA 31322
MLS# SA348578Listed by: REALTY ONE GROUP INCLUSION

