115 Sussex Retreat, Pooler, GA 31322
Local realty services provided by:ERA Strother Real Estate
115 Sussex Retreat,Pooler, GA 31322
$3,250,000
- 5 Beds
- 8 Baths
- 9,364 sq. ft.
- Single family
- Active
Listed by: ridley stallings, melissa h. rowan
Office: engel & volkers
MLS#:SA333285
Source:NC_CCAR
Price summary
- Price:$3,250,000
- Price per sq. ft.:$347.07
About this home
Welcome to 115 Sussex Retreat, an exquisite custom estate on a premier lakefront lot in the gated community of Savannah Quarters. Thoughtfully designed for luxury living and effortless entertaining, this 5-bedroom, 6 full and 2 half-bath home features a grand primary suite on the main level with spa-like bath, expansive walk-in closet, and convenient access to a private gym. A secondary main-floor guest suite offers its own full bath and walk-in closet—ideal for multi-generational living or long-term guests. The gourmet kitchen blends beauty and function, while the expansive living areas showcase impeccable finishes throughout. Upstairs, enjoy a state-of-the-art movie theater, game room, art studio, and a whimsical bunk room. Outside, a private backyard oasis awaits with a resort-style pool, fully appointed pool house, and tranquil lake views. A 3-car garage and lush landscaping complete this extraordinary home—just minutes from Savannah’s Historic District, airport, and shopping.
Contact an agent
Home facts
- Year built:2004
- Listing ID #:SA333285
- Added:35 day(s) ago
- Updated:November 21, 2025 at 11:22 AM
Rooms and interior
- Bedrooms:5
- Total bathrooms:8
- Full bathrooms:6
- Half bathrooms:2
- Living area:9,364 sq. ft.
Heating and cooling
- Cooling:Central Air, Heat Pump
- Heating:Electric, Heat Pump, Heating
Structure and exterior
- Year built:2004
- Building area:9,364 sq. ft.
- Lot area:0.78 Acres
Schools
- High school:New Hampstead
- Middle school:West Chatham
- Elementary school:West Chatham
Finances and disclosures
- Price:$3,250,000
- Price per sq. ft.:$347.07
New listings near 115 Sussex Retreat
- New
 $260,000Active3 beds 2 baths1,448 sq. ft.
$260,000Active3 beds 2 baths1,448 sq. ft.12 Stalwick Drive, Pooler, GA 31322
MLS# SA343854Listed by: SUMMIT HOMES & LAND, LLC - New
 $330,000Active3 beds 3 baths1,510 sq. ft.
$330,000Active3 beds 3 baths1,510 sq. ft.50 Glenwood Court, Pooler, GA 31322
MLS# 10644868Listed by: Elevation Property Group - New
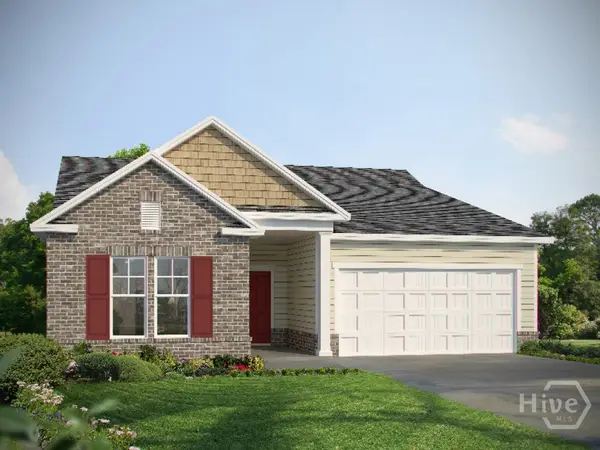 $384,128Active3 beds 2 baths1,821 sq. ft.
$384,128Active3 beds 2 baths1,821 sq. ft.104 Classic Drive, Pooler, GA 31322
MLS# SA343833Listed by: LANDMARK 24 REALTY, INC - New
 $614,900Active3 beds 3 baths2,329 sq. ft.
$614,900Active3 beds 3 baths2,329 sq. ft.114 Bramswell Road, Pooler, GA 31322
MLS# SA343251Listed by: SUMMIT HOMES & LAND, LLC - New
 $614,900Active3 beds 3 baths2,329 sq. ft.
$614,900Active3 beds 3 baths2,329 sq. ft.114 Bramswell Road, Pooler, GA 31322
MLS# SA343251Listed by: SUMMIT HOMES & LAND, LLC - New
 $849,000Active6 beds 5 baths5,117 sq. ft.
$849,000Active6 beds 5 baths5,117 sq. ft.512 Everett Drive, Pooler, GA 31322
MLS# SA343760Listed by: SAVANNAH GOLD REALTY LLC - New
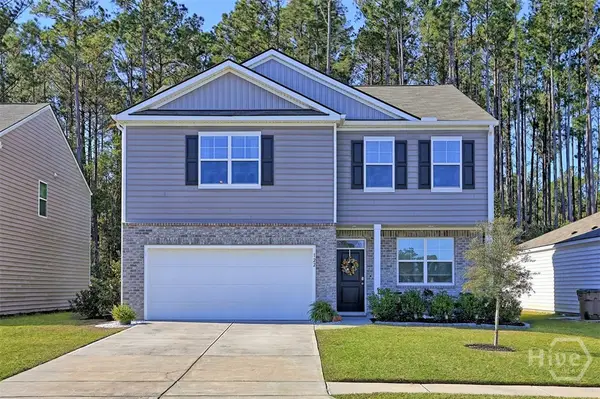 $404,900Active4 beds 3 baths2,175 sq. ft.
$404,900Active4 beds 3 baths2,175 sq. ft.122 Charles Lane, Pooler, GA 31322
MLS# SA343418Listed by: SEAPORT REAL ESTATE GROUP - New
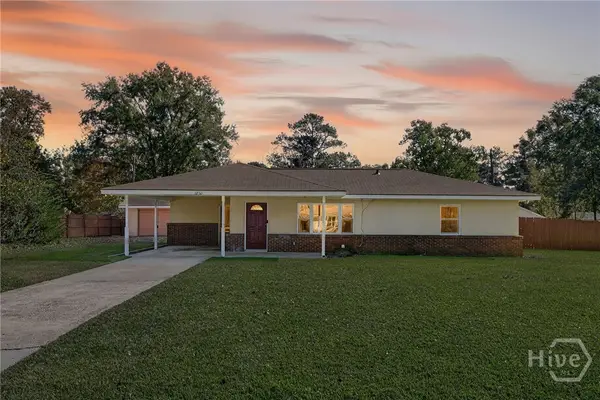 $299,900Active3 beds 2 baths1,144 sq. ft.
$299,900Active3 beds 2 baths1,144 sq. ft.1230 S Rogers St, Pooler, GA 31322
MLS# SA343588Listed by: REAL BROKER, LLC - New
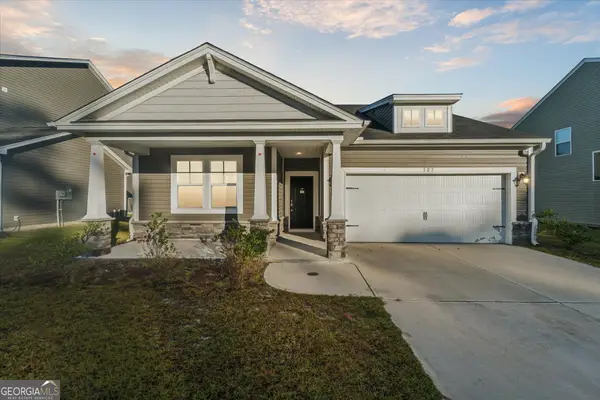 $299,999Active3 beds 2 baths1,671 sq. ft.
$299,999Active3 beds 2 baths1,671 sq. ft.327 Serengeti Boulevard, Pooler, GA 31322
MLS# 10641946Listed by: Compass - New
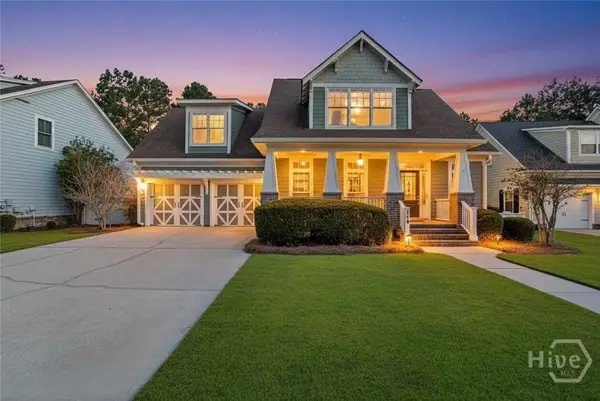 $675,000Active4 beds 3 baths2,890 sq. ft.
$675,000Active4 beds 3 baths2,890 sq. ft.114 Tupelo Street, Pooler, GA 31322
MLS# SA339942Listed by: COMPASS GEORGIA, LLC
