120 Busbridge Cove, Pooler, GA 31322
Local realty services provided by:ERA Evergreen Real Estate Company
120 Busbridge Cove,Pooler, GA 31322
$895,000
- 4 Beds
- 4 Baths
- - sq. ft.
- Single family
- Sold
Listed by: kelly kommel
Office: rawls realty
MLS#:SA341133
Source:GA_SABOR
Sorry, we are unable to map this address
Price summary
- Price:$895,000
- Monthly HOA dues:$151.67
About this home
Discover your dream home at 120 Busbridge Cove, built by Tippins Homes in the desirable Westbrook at Savannah Quarters® community. Nestled on a peaceful cul-de-sac lagoon homesite, this home offers breathtaking views & elegant living at its finest. Featuring 4 bedrooms, 3 1/2 bathrooms, & a versatile bonus room, this spacious residence showcases designer fixtures, custom upgrades, & a bright open-concept layout perfect for entertaining. The chef’s kitchen offers premium finishes & abundant workspace. The main-level owner’s retreat includes a luxurious en-suite bath with an oversized shower, while a guest suite & private study add flexibility. Upstairs, you’ll find another bedroom, full bath, & a generous bonus room ideal for family or guests. Enjoy the outdoors on your screened-in porch by the fireplace while overlooking the tranquil lagoon—the perfect setting to relax & unwind. Luxury, comfort, and value await—don't miss your opportunity to make this stunning home yours TODAY!
Contact an agent
Home facts
- Year built:2019
- Listing ID #:SA341133
- Added:46 day(s) ago
- Updated:November 23, 2025 at 07:12 AM
Rooms and interior
- Bedrooms:4
- Total bathrooms:4
- Full bathrooms:3
- Half bathrooms:1
Heating and cooling
- Cooling:Central Air, Electric
- Heating:Central, Electric
Structure and exterior
- Roof:Asphalt
- Year built:2019
Schools
- High school:New Hampstead
- Middle school:West Chatham
- Elementary school:West Chatham
Utilities
- Water:Public
- Sewer:Public Sewer
Finances and disclosures
- Price:$895,000
New listings near 120 Busbridge Cove
- New
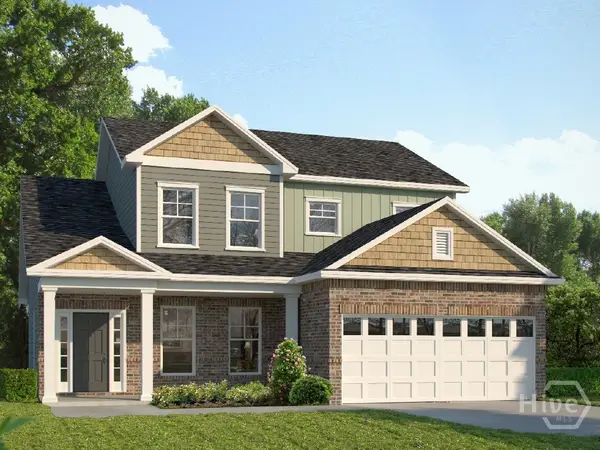 $456,589Active4 beds 3 baths2,116 sq. ft.
$456,589Active4 beds 3 baths2,116 sq. ft.150 Como Drive, Pooler, GA 31322
MLS# SA344259Listed by: LANDMARK 24 REALTY, INC - New
 $489,900Active4 beds 3 baths2,643 sq. ft.
$489,900Active4 beds 3 baths2,643 sq. ft.127 Binscombe Lane, Pooler, GA 31322
MLS# SA344253Listed by: CHARTER ONE REALTY - Open Sun, 1 to 3pmNew
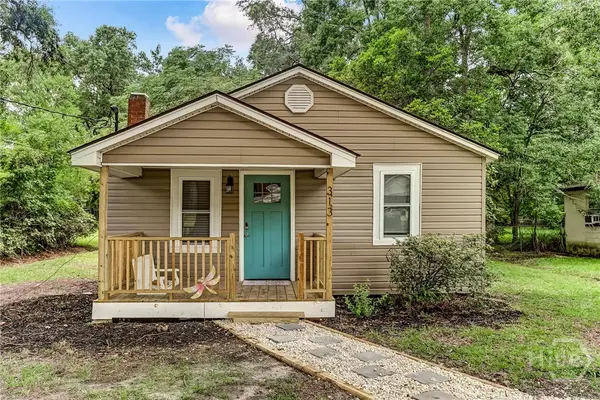 $275,000Active4 beds 2 baths1,368 sq. ft.
$275,000Active4 beds 2 baths1,368 sq. ft.313 Carver Street, Pooler, GA 31322
MLS# SA343958Listed by: KELLER WILLIAMS COASTAL AREA P - New
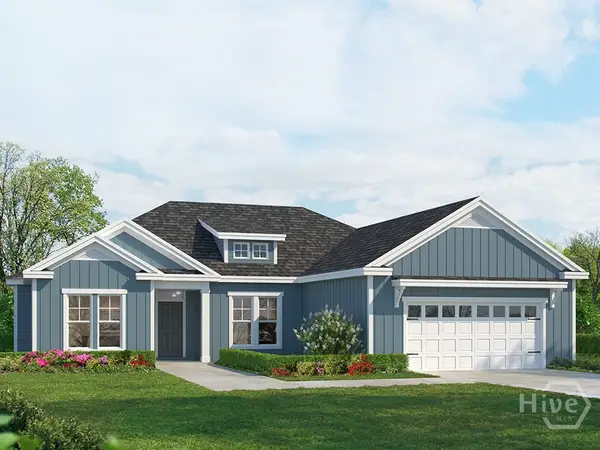 $556,940Active3 beds 3 baths2,158 sq. ft.
$556,940Active3 beds 3 baths2,158 sq. ft.170 Champlain Drive, Pooler, GA 31322
MLS# SA344169Listed by: LANDMARK 24 REALTY, INC - New
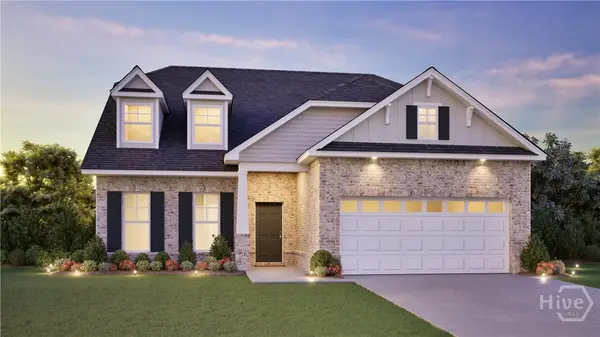 $486,555Active3 beds 4 baths2,401 sq. ft.
$486,555Active3 beds 4 baths2,401 sq. ft.157 Como Drive, Pooler, GA 31322
MLS# SA344141Listed by: LANDMARK 24 REALTY, INC - New
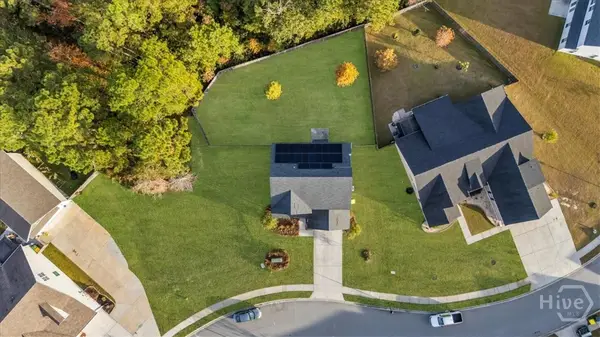 $405,000Active3 beds 3 baths2,529 sq. ft.
$405,000Active3 beds 3 baths2,529 sq. ft.268 Harmony Boulevard, Pooler, GA 31322
MLS# SA343912Listed by: KELLER WILLIAMS COASTAL AREA P - New
 $419,000Active3 beds 3 baths2,245 sq. ft.
$419,000Active3 beds 3 baths2,245 sq. ft.17 Olde Gate Court, Pooler, GA 31322
MLS# SA344021Listed by: SERHANT GEORGIA LLC - New
 $260,000Active3 beds 2 baths1,448 sq. ft.
$260,000Active3 beds 2 baths1,448 sq. ft.12 Stalwick Drive, Pooler, GA 31322
MLS# SA343854Listed by: SUMMIT HOMES & LAND, LLC - New
 $330,000Active3 beds 3 baths1,510 sq. ft.
$330,000Active3 beds 3 baths1,510 sq. ft.50 Glenwood Court, Pooler, GA 31322
MLS# 10644868Listed by: Elevation Property Group - New
 $384,128Active3 beds 2 baths1,821 sq. ft.
$384,128Active3 beds 2 baths1,821 sq. ft.104 Classic Drive, Pooler, GA 31322
MLS# SA343833Listed by: LANDMARK 24 REALTY, INC
