130 Tahoe Drive, Pooler, GA 31322
Local realty services provided by:ERA Evergreen Real Estate Company
Listed by:mary h. smith
Office:keller williams coastal area p
MLS#:325846
Source:GA_SABOR
Price summary
- Price:$559,500
- Price per sq. ft.:$162.65
- Monthly HOA dues:$108.58
About this home
Step into this better-than-new 5-bedroom, 3-bath home designed for comfort and style. Hand-scraped hardwoods and upgraded moldings set the tone, while the open layout connects a formal dining room, spacious living area with cozy fireplace, and a chef’s kitchen with quartz counters, stainless appliances, and prep island. A bright breakfast nook flows to the screened porch overlooking your private, fenced backyard—perfect for morning coffee or evening gatherings. One bedroom and full bath downstairs make hosting easy. Upstairs, a versatile loft complements four bedrooms, including the oversized primary suite with tray ceiling, spa-inspired bath, and two walk-in closets. Enjoy community living in sought-after Forest Lakes, just minutes from Savannah Airport, Gulfstream, and the new Hyundai Plant. No flood insurance required—move-in ready and waiting for you!
Contact an agent
Home facts
- Year built:2013
- Listing ID #:325846
- Added:195 day(s) ago
- Updated:September 22, 2025 at 03:36 PM
Rooms and interior
- Bedrooms:5
- Total bathrooms:3
- Full bathrooms:3
- Living area:3,440 sq. ft.
Heating and cooling
- Cooling:Central Air, Electric
- Heating:Central, Electric
Structure and exterior
- Roof:Asphalt
- Year built:2013
- Building area:3,440 sq. ft.
- Lot area:0.23 Acres
Schools
- High school:New Hampstead H
- Middle school:New Hampstead
- Elementary school:New Hampstead
Utilities
- Water:Public
- Sewer:Public Sewer
Finances and disclosures
- Price:$559,500
- Price per sq. ft.:$162.65
New listings near 130 Tahoe Drive
- New
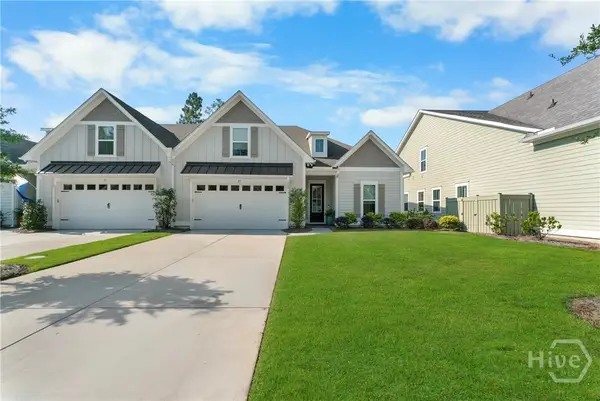 $570,000Active3 beds 3 baths2,160 sq. ft.
$570,000Active3 beds 3 baths2,160 sq. ft.25 Golf Drive, Pooler, GA 31322
MLS# SA340424Listed by: SOUTHBRIDGE GREATER SAV REALTY - New
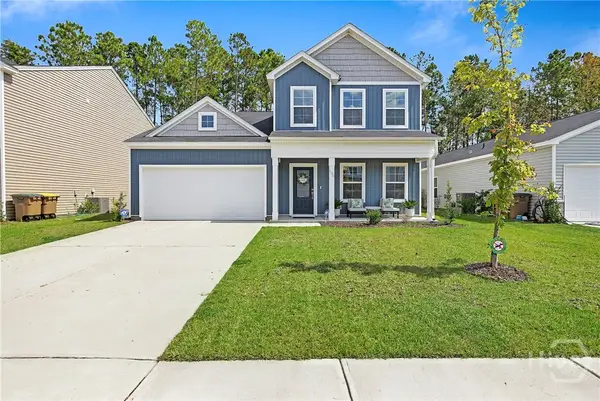 $394,900Active4 beds 3 baths2,431 sq. ft.
$394,900Active4 beds 3 baths2,431 sq. ft.136 Jepson Way, Pooler, GA 31322
MLS# SA340373Listed by: EXP REALTY LLC - New
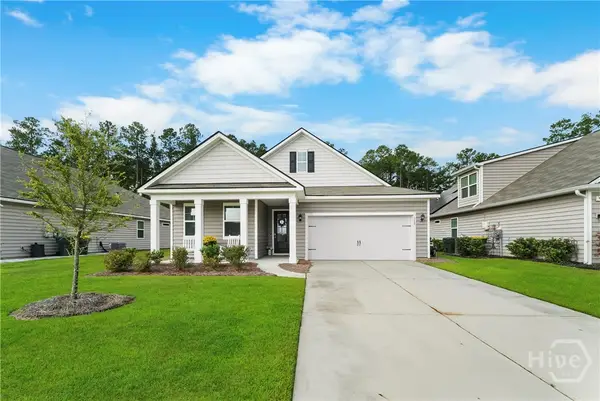 $349,900Active3 beds 2 baths1,681 sq. ft.
$349,900Active3 beds 2 baths1,681 sq. ft.110 Canal Cove, Pooler, GA 31322
MLS# SA340145Listed by: SERHANT GEORGIA LLC - New
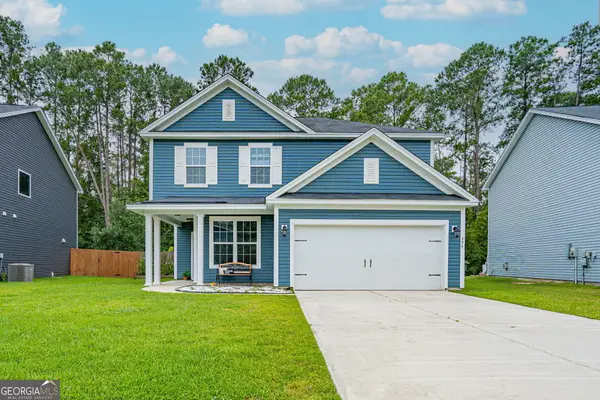 $379,999Active3 beds 3 baths2,134 sq. ft.
$379,999Active3 beds 3 baths2,134 sq. ft.394 Southwilde Way, Pooler, GA 31322
MLS# 10601890Listed by: Better Homes & Gardens Legacy - New
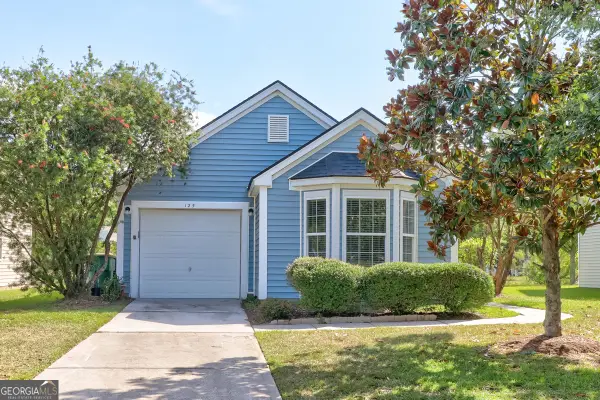 $279,900Active3 beds 2 baths1,235 sq. ft.
$279,900Active3 beds 2 baths1,235 sq. ft.125 Rocking Horse Lane, Pooler, GA 31322
MLS# 10606274Listed by: Platinum Properties - Open Sun, 1 to 3pmNew
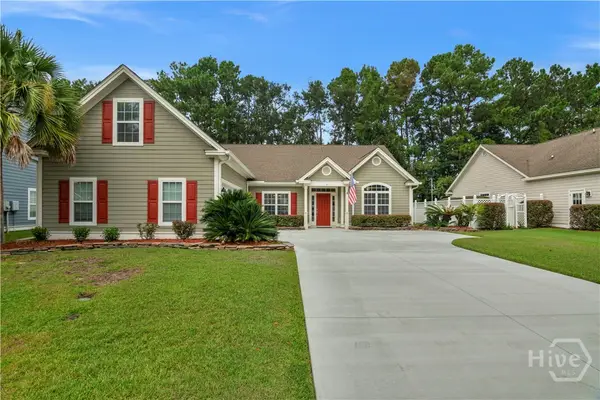 $459,900Active3 beds 3 baths2,484 sq. ft.
$459,900Active3 beds 3 baths2,484 sq. ft.9 Iron Gate Court, Pooler, GA 31322
MLS# SA340411Listed by: REALTY ONE GROUP INCLUSION - New
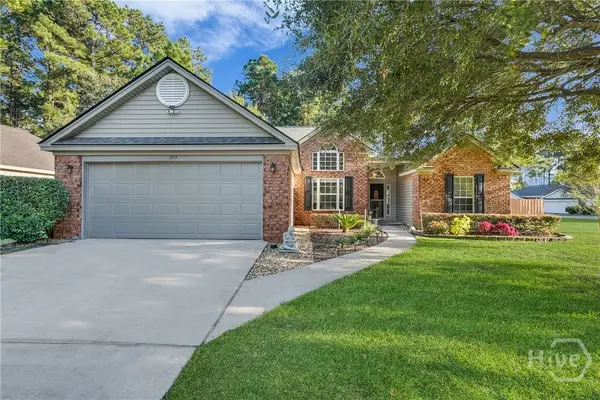 Listed by ERA$361,000Active3 beds 2 baths1,559 sq. ft.
Listed by ERA$361,000Active3 beds 2 baths1,559 sq. ft.249 Silver Brook Circle, Pooler, GA 31322
MLS# SA340353Listed by: ERA SOUTHEAST COASTAL - New
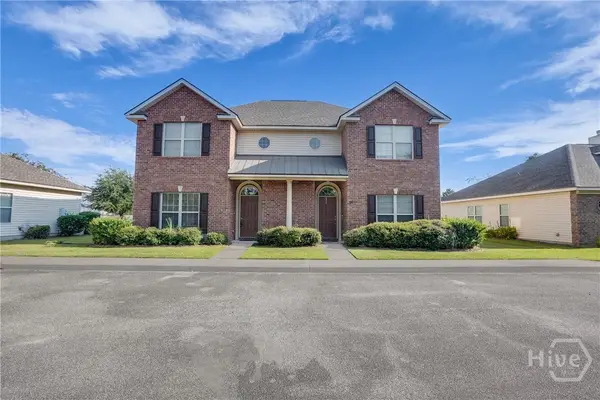 $264,900Active3 beds 3 baths1,494 sq. ft.
$264,900Active3 beds 3 baths1,494 sq. ft.110 Coach House Square, Pooler, GA 31322
MLS# SA340169Listed by: ROBIN LANCE REALTY - New
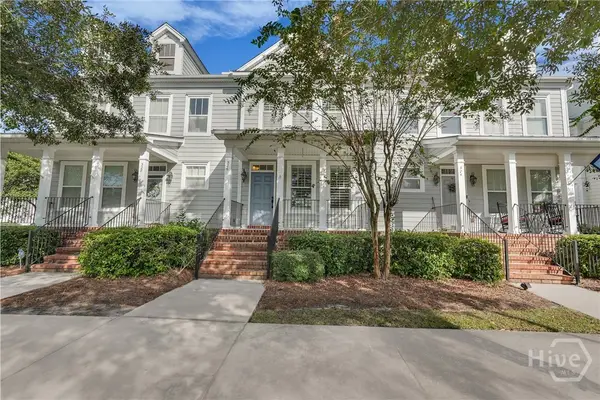 $339,000Active2 beds 3 baths1,503 sq. ft.
$339,000Active2 beds 3 baths1,503 sq. ft.326 Village Green, Pooler, GA 31322
MLS# SA339926Listed by: BUY SELL SAVANNAH REAL ESTATE - Open Sun, 3 to 5pmNew
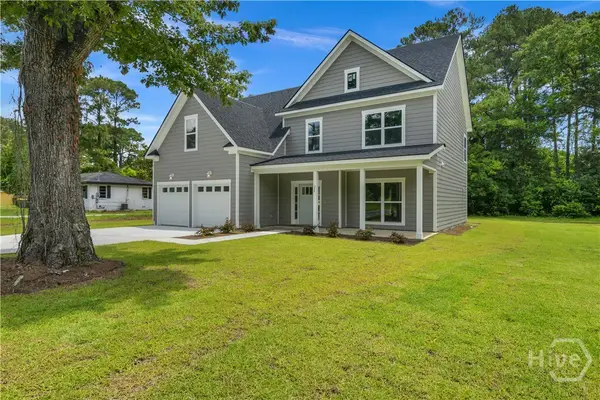 $479,900Active4 beds 3 baths2,674 sq. ft.
$479,900Active4 beds 3 baths2,674 sq. ft.222 N Skinner Avenue, Pooler, GA 31322
MLS# SA340253Listed by: RE/MAX SAVANNAH
