135 Melody Drive, Pooler, GA 31322
Local realty services provided by:ERA Strother Real Estate
135 Melody Drive,Pooler, GA 31322
$449,000
- 4 Beds
- 4 Baths
- 2,828 sq. ft.
- Single family
- Active
Listed by: bella s. lee
Office: heritage south realty
MLS#:SA332706
Source:NC_CCAR
Price summary
- Price:$449,000
- Price per sq. ft.:$158.77
About this home
This is thoughtfully designed 4 bedroom, 4 full bath home with a spacious bonus room to offer both comfort and sophistication with premium upgrades throughout. Built in 2023, the home sits on a generous cul-de-sac lot, offering added privacy, safety, and space for outdoor enjoyment. Inside, you'll find hard surface flooring throughout both floors. The remarkable kitchen features a large center island, quartz countertops, a tile backsplash, and abundant pantry space. A formal dining room with coffered ceilings and a glass door offers the flexibility to be used as a private home office. The owner’s suite is a true retreat, featuring a tray ceiling, his-and-her closets, double vanities, and a separate tub and shower. A full bathroom on the main level offers convenience. Outdoors, a large screened porch opens up to the nice size lot. This home also provides access to neighborhood amenities, including a community pool and fitness center, all within walking distance.
Contact an agent
Home facts
- Year built:2023
- Listing ID #:SA332706
- Added:66 day(s) ago
- Updated:December 22, 2025 at 11:14 AM
Rooms and interior
- Bedrooms:4
- Total bathrooms:4
- Full bathrooms:4
- Living area:2,828 sq. ft.
Heating and cooling
- Cooling:Heat Pump
- Heating:Electric, Heat Pump, Heating
Structure and exterior
- Year built:2023
- Building area:2,828 sq. ft.
- Lot area:0.24 Acres
Schools
- High school:New Hampstead
- Middle school:West Chatham
- Elementary school:West Chatham
Finances and disclosures
- Price:$449,000
- Price per sq. ft.:$158.77
New listings near 135 Melody Drive
- New
 $458,038Active4 beds 3 baths2,500 sq. ft.
$458,038Active4 beds 3 baths2,500 sq. ft.244 Bircholt Grove, Pooler, GA 31322
MLS# SA345221Listed by: DFH REALTY GEORGIA LLC - New
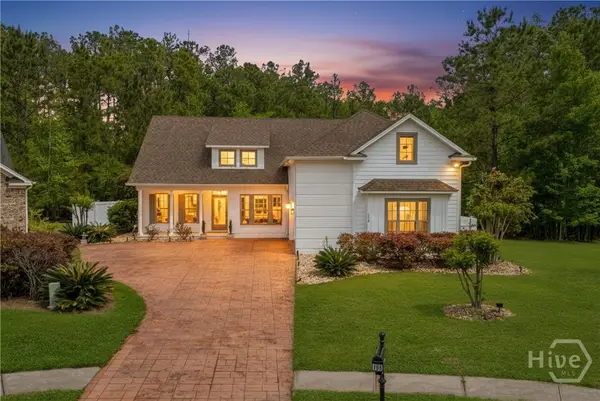 $559,900Active5 beds 3 baths3,454 sq. ft.
$559,900Active5 beds 3 baths3,454 sq. ft.168 Tahoe Drive, Pooler, GA 31322
MLS# SA345455Listed by: COMPASS GEORGIA, LLC 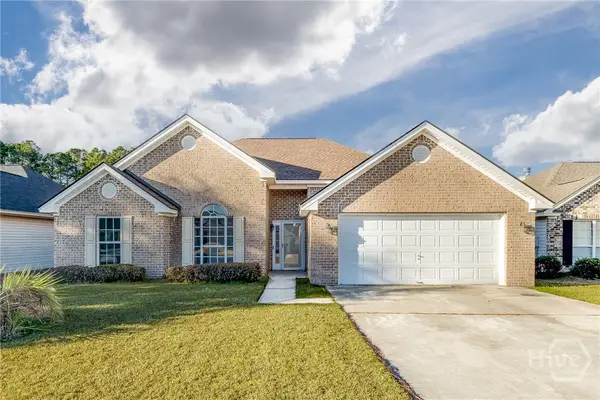 $313,900Pending3 beds 2 baths1,410 sq. ft.
$313,900Pending3 beds 2 baths1,410 sq. ft.10 Vineyard Haven Drive, Pooler, GA 31322
MLS# SA345347Listed by: MCINTOSH REALTY TEAM LLC- New
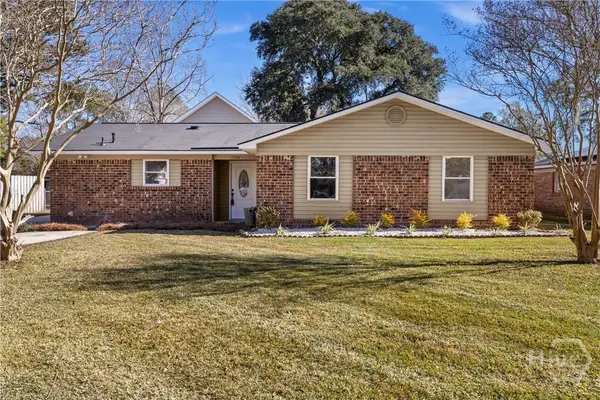 $350,000Active5 beds 4 baths1,484 sq. ft.
$350,000Active5 beds 4 baths1,484 sq. ft.1230 Estates Way, Pooler, GA 31322
MLS# SA345367Listed by: NEXT MOVE REAL ESTATE LLC - New
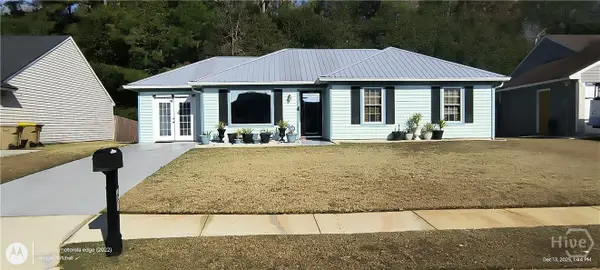 $289,900Active3 beds 2 baths1,258 sq. ft.
$289,900Active3 beds 2 baths1,258 sq. ft.111 Bluelake Boulevard, Pooler, GA 31322
MLS# SA345423Listed by: REGGIE MITCHELL REALTY - New
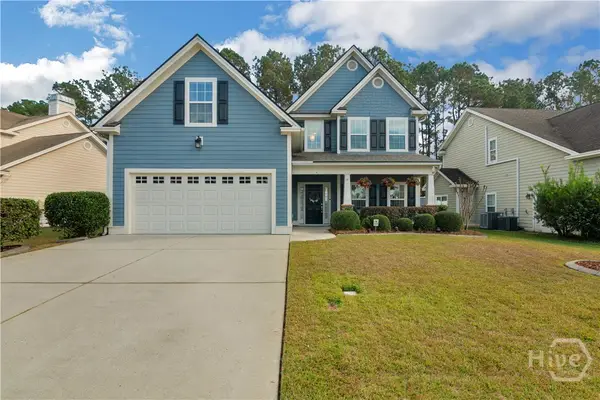 $429,900Active5 beds 3 baths2,658 sq. ft.
$429,900Active5 beds 3 baths2,658 sq. ft.6 Iron Gate Court, Pooler, GA 31322
MLS# SA345424Listed by: REALTY ONE GROUP INCLUSION - New
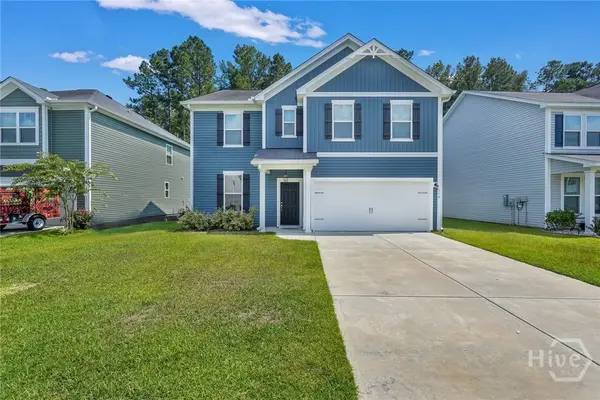 $365,000Active4 beds 3 baths2,658 sq. ft.
$365,000Active4 beds 3 baths2,658 sq. ft.374 Southwilde Way, Pooler, GA 31322
MLS# SA345418Listed by: KELLER WILLIAMS COASTAL AREA P - New
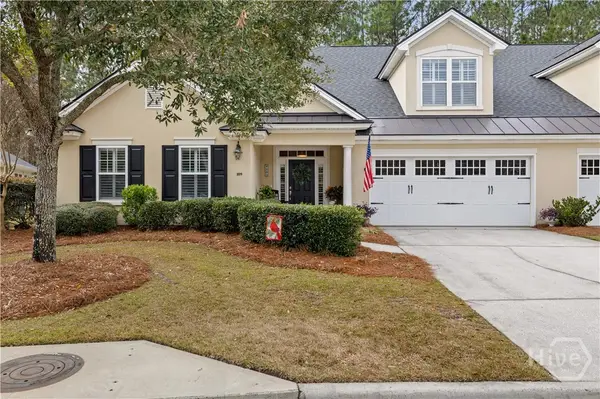 $573,700Active4 beds 3 baths3,188 sq. ft.
$573,700Active4 beds 3 baths3,188 sq. ft.109 Mallory Place, Pooler, GA 31322
MLS# SA345410Listed by: EXP REALTY LLC - New
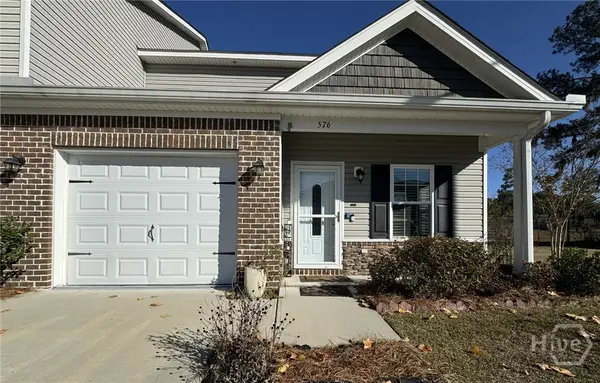 $260,000Active3 beds 3 baths1,992 sq. ft.
$260,000Active3 beds 3 baths1,992 sq. ft.576 Governor Treutlen Circle, Pooler, GA 31322
MLS# SA345292Listed by: SEAPORT REAL ESTATE GROUP - New
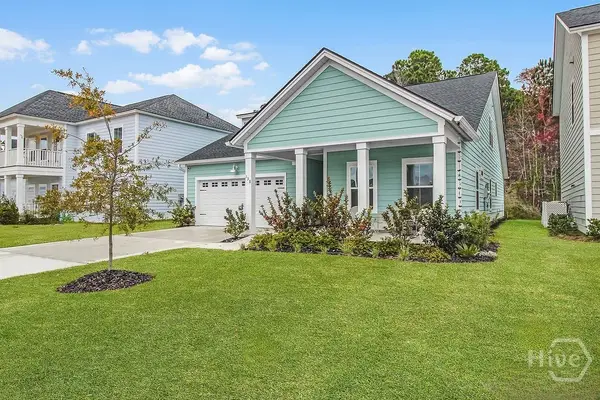 $434,995Active4 beds 3 baths2,425 sq. ft.
$434,995Active4 beds 3 baths2,425 sq. ft.138 Binscombe Lane, Pooler, GA 31322
MLS# SA344783Listed by: COMPASS GEORGIA, LLC
