Local realty services provided by:ERA Strother Real Estate
135 Puttenham Crossing,Pooler, GA 31322
$2,350,000
- 5 Beds
- 7 Baths
- 6,492 sq. ft.
- Single family
- Active
Listed by: bradford c. moody
Office: seabolt real estate
MLS#:SA307086
Source:NC_CCAR
Price summary
- Price:$2,350,000
- Price per sq. ft.:$361.98
About this home
200K PRICE DROP! Imposing Tudor Revival mini-estate in the heart of Westbrook @ Savannah Quarters. The custom-built home (6,470 s.ft.) has been recently transformed into a sophisticated and serene oasis! Exceptional proportions, beautiful detailing, thoughtfully curated and revitalized. A sun-drenched home with extraordinary flow! Innumerable appointments: Entry Foyer w/ 22’ clng hgt, inlaid refinished Flrs, superlative Chef’s Kitchen, 3-car Garage, separate Flex/ Media/ In-Law Suite, Swimming Pool & Pool House, impressive Landscaping & Grounds, new Roof – all meticulously maintained. Cleverly designed Master Wing of the home completes the Main Level & includes Walk-in Closets, soaking tub and outdoor spa, separate shower, W/D Area, Fireplace. Upstairs offers 3 ensuite BD/ Bth Guestrooms as well as the additional Media/ In-Law Wing (private Laundry/ Kitchenette facilities). Come and preview this elegant and refined offering and Stay to Live the Good Life – Savannah style!
Contact an agent
Home facts
- Year built:2006
- Listing ID #:SA307086
- Added:106 day(s) ago
- Updated:January 31, 2026 at 11:08 AM
Rooms and interior
- Bedrooms:5
- Total bathrooms:7
- Full bathrooms:6
- Half bathrooms:1
- Living area:6,492 sq. ft.
Heating and cooling
- Cooling:Central Air
- Heating:Electric, Heating
Structure and exterior
- Roof:Composition
- Year built:2006
- Building area:6,492 sq. ft.
- Lot area:0.63 Acres
Schools
- High school:New Hampstead
- Middle school:West Chatham
- Elementary school:West Chatham
Finances and disclosures
- Price:$2,350,000
- Price per sq. ft.:$361.98
New listings near 135 Puttenham Crossing
- New
 $499,900Active3 beds 2 baths2,174 sq. ft.
$499,900Active3 beds 2 baths2,174 sq. ft.156 Harvest Hill, Pooler, GA 31322
MLS# SA348053Listed by: JASON MITCHELL GROUP - New
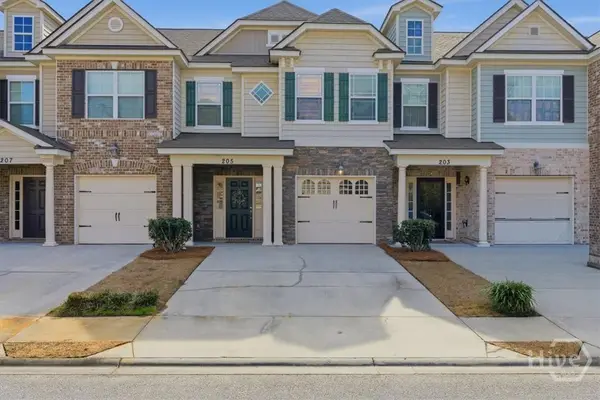 $324,900Active3 beds 3 baths1,867 sq. ft.
$324,900Active3 beds 3 baths1,867 sq. ft.205 Durham Park Way, Pooler, GA 31322
MLS# SA348035Listed by: REALTY ONE GROUP INCLUSION - New
 $265,000Active3 beds 3 baths1,540 sq. ft.
$265,000Active3 beds 3 baths1,540 sq. ft.100 Sonata Circle, Pooler, GA 31322
MLS# SA347933Listed by: KELLER WILLIAMS COASTAL AREA P - New
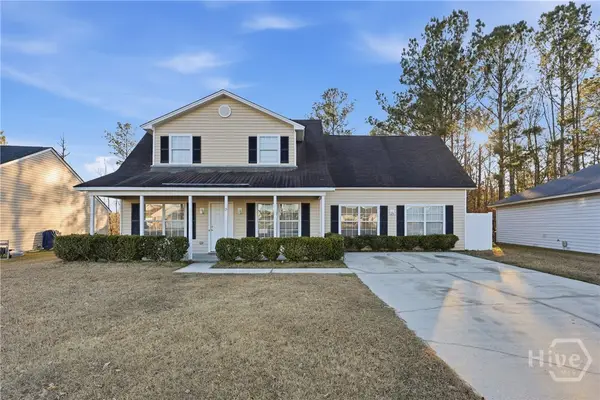 $349,999Active4 beds 2 baths2,006 sq. ft.
$349,999Active4 beds 2 baths2,006 sq. ft.15 Parish Way, Pooler, GA 31322
MLS# SA347866Listed by: REALTY ONE GROUP INCLUSION - New
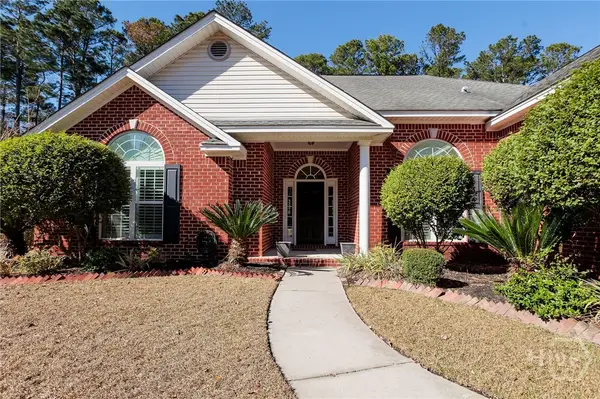 $429,500Active5 beds 3 baths2,639 sq. ft.
$429,500Active5 beds 3 baths2,639 sq. ft.113 White Dogwood Lane, Pooler, GA 31322
MLS# SA346771Listed by: KELLER WILLIAMS COASTAL AREA P - New
 $330,000Active2 beds 2 baths1,559 sq. ft.
$330,000Active2 beds 2 baths1,559 sq. ft.119 Holloway Hill, Pooler, GA 31322
MLS# SA347937Listed by: NEXT MOVE REAL ESTATE LLC - Open Sat, 12 to 2pmNew
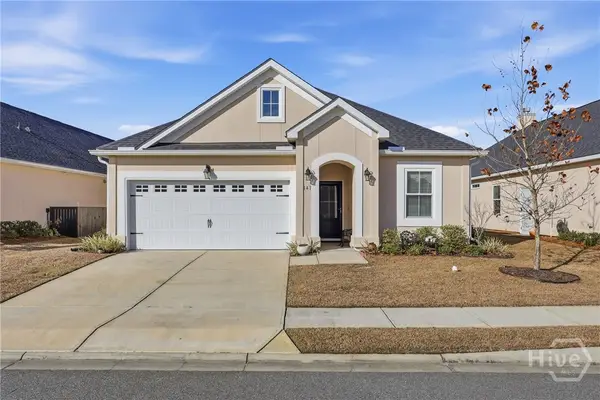 $475,000Active4 beds 4 baths2,530 sq. ft.
$475,000Active4 beds 4 baths2,530 sq. ft.141 Mallory Place, Pooler, GA 31322
MLS# SA346574Listed by: LPT REALTY LLC - New
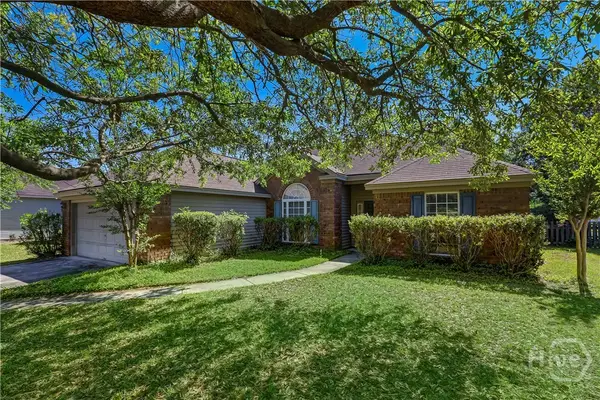 $330,000Active3 beds 2 baths1,519 sq. ft.
$330,000Active3 beds 2 baths1,519 sq. ft.139 Pampas Drive, Pooler, GA 31322
MLS# SA346465Listed by: BETTER HOMES AND GARDENS REAL - New
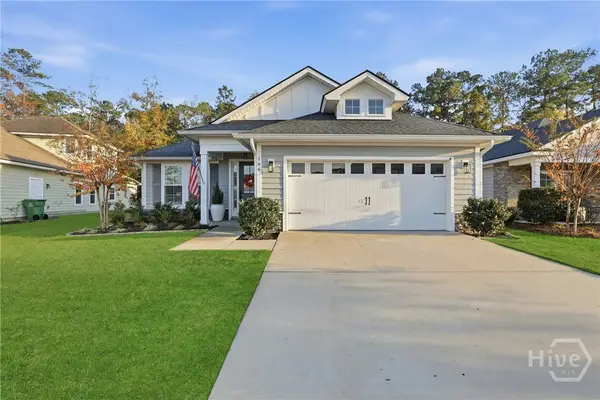 $460,000Active4 beds 3 baths2,285 sq. ft.
$460,000Active4 beds 3 baths2,285 sq. ft.166 Martello Road, Pooler, GA 31322
MLS# SA347677Listed by: EXP REALTY LLC - New
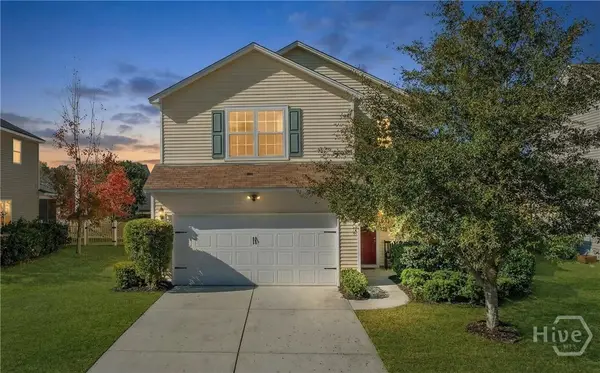 $385,000Active4 beds 3 baths2,025 sq. ft.
$385,000Active4 beds 3 baths2,025 sq. ft.153 Hamilton Grove, Pooler, GA 31322
MLS# SA347448Listed by: COMPASS GEORGIA, LLC

