138 Como Drive, Pooler, GA 31322
Local realty services provided by:ERA Strother Real Estate
138 Como Drive,Pooler, GA 31322
$510,165
- 4 Beds
- 3 Baths
- 2,828 sq. ft.
- Single family
- Active
Listed by: michael renouf
Office: landmark 24 realty, inc
MLS#:SA320761
Source:NC_CCAR
Price summary
- Price:$510,165
- Price per sq. ft.:$180.4
About this home
Savannah's most trusted local builder is proud to offer the Richmond plan.This 4BR, 2.5BA home, 2828sqft has an open concept main floor.The kitchen w/quartz counters, gourmet kitchen double built-in oven, stainless appliances, Fr door frig, & 42" upper cabinets, has beautiful island pendant lights, is open to the cafe & the great room with Elec FP. Formal dining room is off the foyer entrance. All BRs are upstairs. Primary suite has a 6ft tiled walk-in shower & double vanities. All baths have quartz countertops & framed mirrors. Gorgeous click plank flooring is in main downstairs areas, Baths & laundry are tiled. BRs are carpeted. Stairs are solid wood w/ iron balusters. ADT security system installed. Exterior has a 12x12 covered patio, sod, landscape & irrigation. Pictures, features, & selections shown are for illustration purposes & may vary for the actual home built. All Builder incentives applied. This home is complete and Move In Ready
Contact an agent
Home facts
- Year built:2025
- Listing ID #:SA320761
- Added:118 day(s) ago
- Updated:February 10, 2026 at 11:17 AM
Rooms and interior
- Bedrooms:4
- Total bathrooms:3
- Full bathrooms:2
- Half bathrooms:1
- Living area:2,828 sq. ft.
Heating and cooling
- Cooling:Heat Pump
- Heating:Electric, Heat Pump, Heating
Structure and exterior
- Roof:Shingle, Wood
- Year built:2025
- Building area:2,828 sq. ft.
- Lot area:0.17 Acres
Schools
- High school:New Hampstead
- Middle school:New Hampstead
- Elementary school:Godley Stn
Finances and disclosures
- Price:$510,165
- Price per sq. ft.:$180.4
New listings near 138 Como Drive
- Open Sat, 11am to 1pmNew
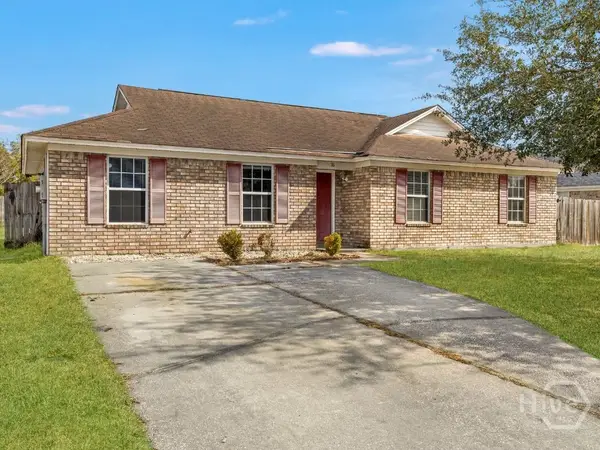 $235,000Active3 beds 2 baths1,451 sq. ft.
$235,000Active3 beds 2 baths1,451 sq. ft.16 Parish Way, Pooler, GA 31322
MLS# SA348290Listed by: KELLER WILLIAMS COASTAL AREA P 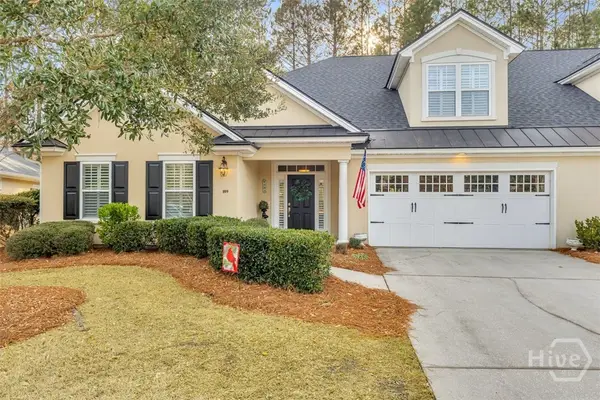 $565,000Pending4 beds 3 baths3,608 sq. ft.
$565,000Pending4 beds 3 baths3,608 sq. ft.109 Mallory Place, Pooler, GA 31322
MLS# SA348908Listed by: DANIEL RAVENEL SIR- Open Sun, 2 to 4pmNew
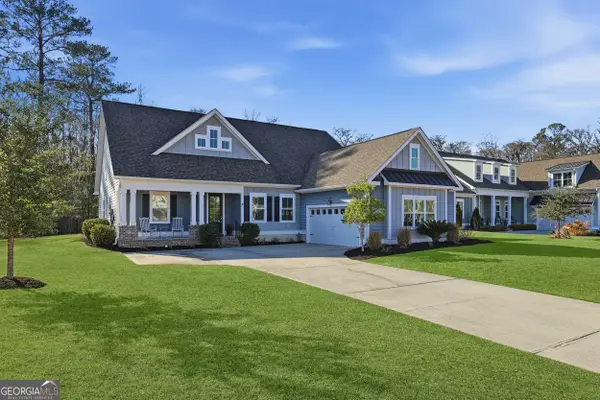 $679,000Active3 beds 4 baths
$679,000Active3 beds 4 baths119 Bramswell Road, Pooler, GA 31322
MLS# 10689728Listed by: Realty One Group Inclusion - New
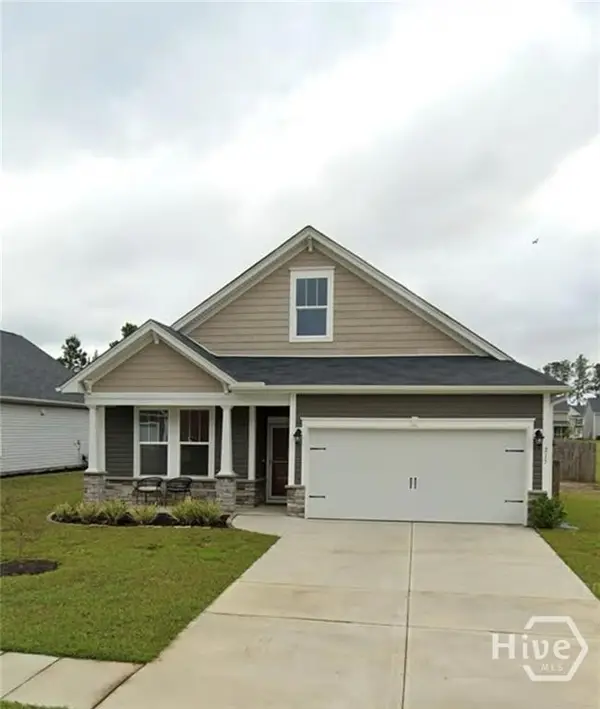 $325,000Active3 beds 2 baths1,678 sq. ft.
$325,000Active3 beds 2 baths1,678 sq. ft.215 Benelli Drive, Pooler, GA 31322
MLS# SA348656Listed by: KELLER WILLIAMS COASTAL AREA P - New
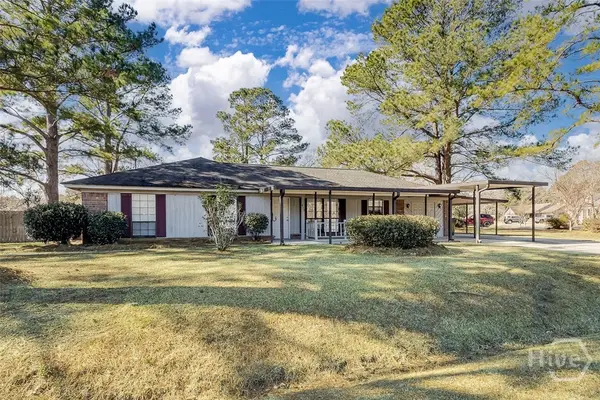 $339,900Active3 beds 2 baths1,425 sq. ft.
$339,900Active3 beds 2 baths1,425 sq. ft.413 Everett Drive, Pooler, GA 31322
MLS# SA348684Listed by: NEXT MOVE REAL ESTATE LLC - New
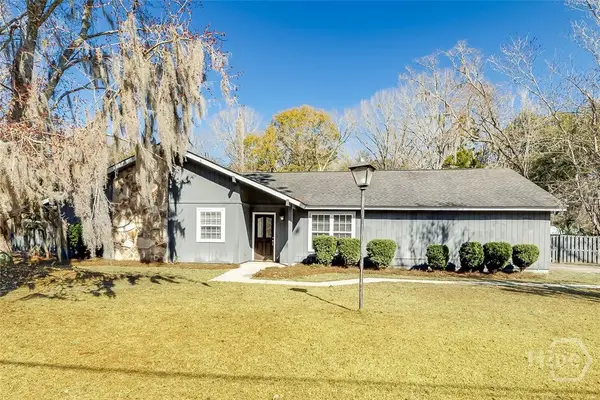 $375,000Active4 beds 2 baths2,092 sq. ft.
$375,000Active4 beds 2 baths2,092 sq. ft.126 Baxley Road, Pooler, GA 31322
MLS# SA348639Listed by: LIGHTHOUSE REALTY PROFESSIONAL - New
 $469,000Active4 beds 4 baths2,674 sq. ft.
$469,000Active4 beds 4 baths2,674 sq. ft.222 Skinner Avenue N, Pooler, GA 31322
MLS# 10687816Listed by: Keller Williams Realty Coastal - New
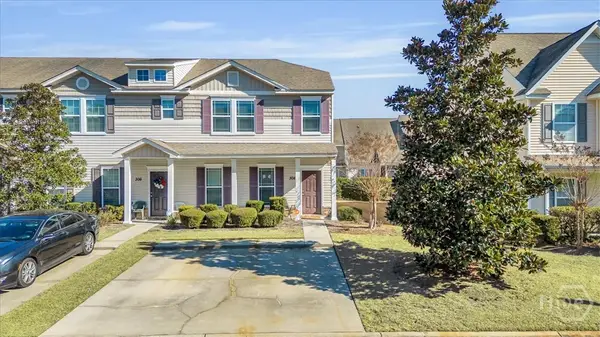 $270,000Active3 beds 3 baths1,540 sq. ft.
$270,000Active3 beds 3 baths1,540 sq. ft.308 Gallery Way, Pooler, GA 31322
MLS# SA348637Listed by: KELLER WILLIAMS COASTAL AREA P - Open Fri, 11:30am to 1:39pmNew
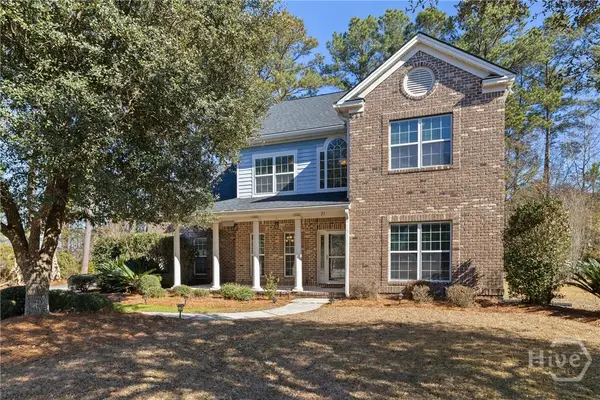 $597,000Active4 beds 3 baths2,849 sq. ft.
$597,000Active4 beds 3 baths2,849 sq. ft.23 Lake Heron Court W, Pooler, GA 31322
MLS# SA347590Listed by: RE/MAX ACCENT - New
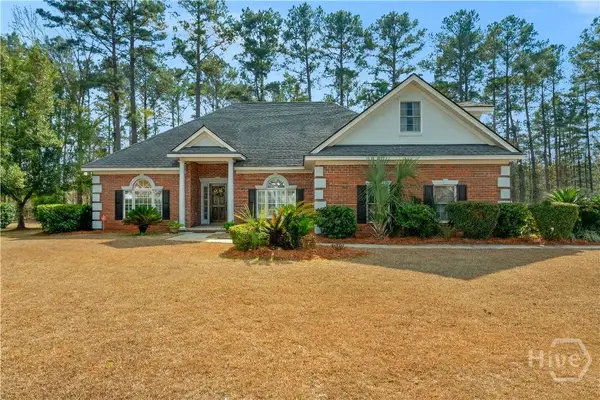 $539,900Active3 beds 3 baths2,671 sq. ft.
$539,900Active3 beds 3 baths2,671 sq. ft.115 Manor Row, Pooler, GA 31322
MLS# SA348578Listed by: REALTY ONE GROUP INCLUSION

