139 Harvest Hill Road, Pooler, GA 31322
Local realty services provided by:ERA Strother Real Estate
Listed by: mia w. crumbley
Office: mcintosh realty team llc.
MLS#:SA334093
Source:NC_CCAR
Price summary
- Price:$525,000
- Price per sq. ft.:$248.11
About this home
Move-in ready and meticulously maintained, this home combines luxury living, modern upgrades, and a nature-filled backyard retreat. Welcome to your forever home in a sought-after gated community! This beautifully designed 3-bedroom, 2-bath single-family home offers 2,116 square feet of open-concept living space with luxury upgrades throughout. Step into the chef’s kitchen featuring a large island with seating, quartz countertops, stainless steel appliances, butler’s pantry, and walk-in pantry—perfect for cooking and entertaining. The spacious open floor plan flows seamlessly into the main living area with crown molding, wainscoting, recessed lighting, and an electric fireplace for cozy evenings. Additional features include a custom drop zone/mudroom, oversized laundry room with sink and cabinetry, water softener system, epoxy-coated exterior surfaces, and a partially finished bonus room above the garage—ideal for a home office, playroom, or guest suite. Enjoy the outdoors from the rocking chair front porch, screened lanai with wooded views, or backyard patio stubbed for a gas grill. The fully fenced backyard provides plenty of space for kids, pets, or entertaining. The private primary suite offers tons of natural light, a spa-like bathroom with double vanities, and a roll-in walk-in shower. The split-bedroom layout ensures privacy for all. Located in the highly desirable Savannah Quarters master-planned community, you’ll have access to resort-style amenities: swimming pool, golf course, tennis courts, fitness center, clubhouse, playground, and social events. Unbeatable location and convenience, with easy access to shopping, restaurants, I-16, Savannah/Hilton Head Airport, historic downtown Savannah, and everything Pooler has to offer. Don’t miss your chance to own this stunning home—schedule your private showing today!
Contact an agent
Home facts
- Year built:2022
- Listing ID #:SA334093
- Added:35 day(s) ago
- Updated:November 21, 2025 at 08:57 AM
Rooms and interior
- Bedrooms:3
- Total bathrooms:2
- Full bathrooms:2
- Living area:2,116 sq. ft.
Heating and cooling
- Cooling:Central Air
- Heating:Electric, Heat Pump, Heating
Structure and exterior
- Year built:2022
- Building area:2,116 sq. ft.
- Lot area:0.19 Acres
Schools
- High school:Groves
- Middle school:West Chatham
- Elementary school:West Chatham
Finances and disclosures
- Price:$525,000
- Price per sq. ft.:$248.11
New listings near 139 Harvest Hill Road
- New
 $260,000Active3 beds 2 baths1,448 sq. ft.
$260,000Active3 beds 2 baths1,448 sq. ft.12 Stalwick Drive, Pooler, GA 31322
MLS# SA343854Listed by: SUMMIT HOMES & LAND, LLC - New
 $330,000Active3 beds 3 baths1,510 sq. ft.
$330,000Active3 beds 3 baths1,510 sq. ft.50 Glenwood Court, Pooler, GA 31322
MLS# 10644868Listed by: Elevation Property Group - New
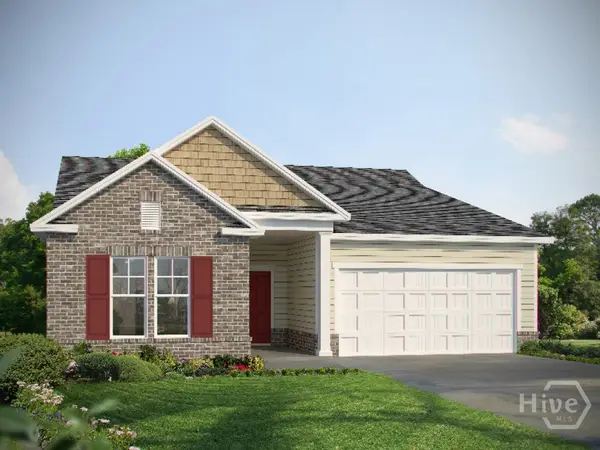 $384,128Active3 beds 2 baths1,821 sq. ft.
$384,128Active3 beds 2 baths1,821 sq. ft.104 Classic Drive, Pooler, GA 31322
MLS# SA343833Listed by: LANDMARK 24 REALTY, INC - New
 $614,900Active3 beds 3 baths2,329 sq. ft.
$614,900Active3 beds 3 baths2,329 sq. ft.114 Bramswell Road, Pooler, GA 31322
MLS# SA343251Listed by: SUMMIT HOMES & LAND, LLC - New
 $614,900Active3 beds 3 baths2,329 sq. ft.
$614,900Active3 beds 3 baths2,329 sq. ft.114 Bramswell Road, Pooler, GA 31322
MLS# SA343251Listed by: SUMMIT HOMES & LAND, LLC - New
 $849,000Active6 beds 5 baths5,117 sq. ft.
$849,000Active6 beds 5 baths5,117 sq. ft.512 Everett Drive, Pooler, GA 31322
MLS# SA343760Listed by: SAVANNAH GOLD REALTY LLC - New
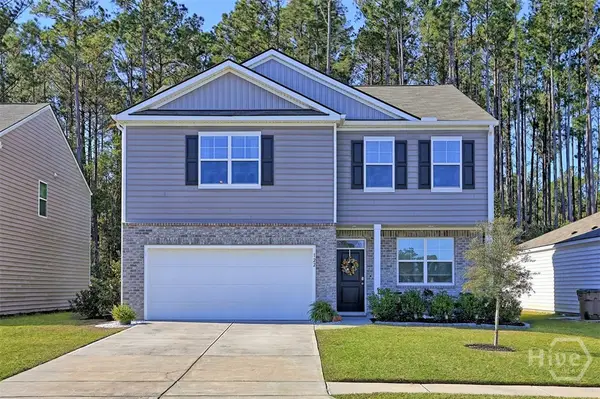 $404,900Active4 beds 3 baths2,175 sq. ft.
$404,900Active4 beds 3 baths2,175 sq. ft.122 Charles Lane, Pooler, GA 31322
MLS# SA343418Listed by: SEAPORT REAL ESTATE GROUP - New
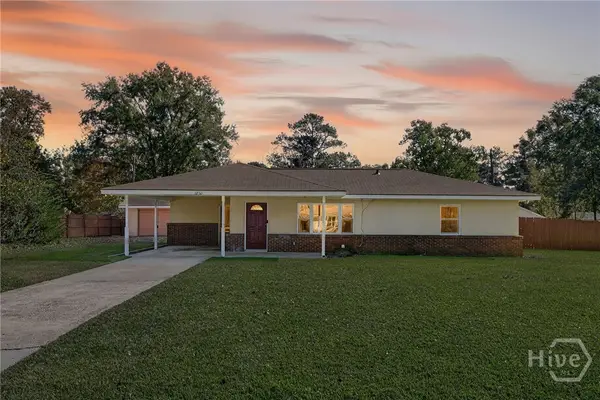 $299,900Active3 beds 2 baths1,144 sq. ft.
$299,900Active3 beds 2 baths1,144 sq. ft.1230 S Rogers St, Pooler, GA 31322
MLS# SA343588Listed by: REAL BROKER, LLC - New
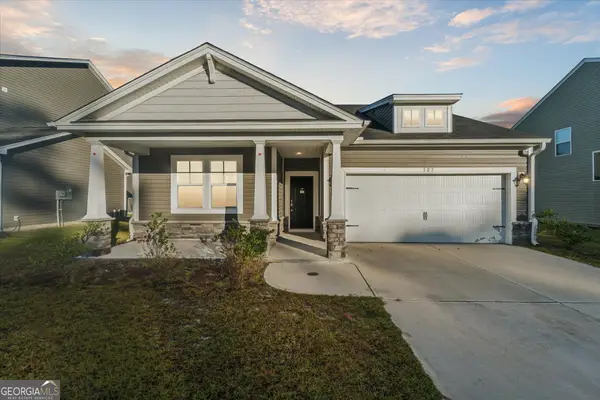 $299,999Active3 beds 2 baths1,671 sq. ft.
$299,999Active3 beds 2 baths1,671 sq. ft.327 Serengeti Boulevard, Pooler, GA 31322
MLS# 10641946Listed by: Compass - New
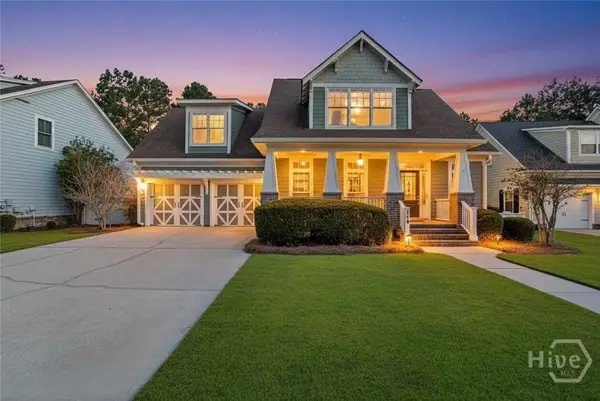 $675,000Active4 beds 3 baths2,890 sq. ft.
$675,000Active4 beds 3 baths2,890 sq. ft.114 Tupelo Street, Pooler, GA 31322
MLS# SA339942Listed by: COMPASS GEORGIA, LLC
