154 Cross Creek Drive, Pooler, GA 31322
Local realty services provided by:ERA Southeast Coastal Real Estate
Listed by:garret t. williamson
Office:landmark 24 realty, inc
MLS#:326335
Source:GA_SABOR
Price summary
- Price:$338,701
- Price per sq. ft.:$233.75
- Monthly HOA dues:$41.25
About this home
Savannah's most trusted local builder is proud to offer our Spring Garden TR plan. This home has some excellent features and upgrades including an upgraded front look "Elevation F", all stainless appliances in kitchen including refrigerator, 5' vikrell shower in primary bedroom, 2 sink quartz top in primary bathroom and quartz top in 2nd bathroom as well, upgraded 36" cabinet uppers with handle pulls in kitchen, granite tops in kitchen with tile backsplash, ADT security package, garage door opener with 2 remotes, 2 pendant lights above the kitchen island, 12' x 12' back patio, fully sodded and irrigated yard with auto timer, click plank wood look flooring in main living area and all wet areas, framed mirrors in both bathrooms, and tray ceiling with fan and light kit in primary bedroom. Home is Finished and Move In Ready Now. Pictures, features, and selections shown are for illustration purposes and may vary from the home built. All builder incentives applied.
Contact an agent
Home facts
- Year built:2025
- Listing ID #:326335
- Added:215 day(s) ago
- Updated:September 18, 2025 at 07:11 AM
Rooms and interior
- Bedrooms:3
- Total bathrooms:2
- Full bathrooms:2
- Living area:1,449 sq. ft.
Heating and cooling
- Cooling:Central Air, Electric, Heat Pump
- Heating:Central, Electric, Heat Pump
Structure and exterior
- Roof:Asphalt, Composition, Ridge Vents
- Year built:2025
- Building area:1,449 sq. ft.
- Lot area:0.28 Acres
Schools
- High school:New Hamstead
- Middle school:West Chatham
- Elementary school:West Chatham
Utilities
- Water:Public
- Sewer:Public Sewer
Finances and disclosures
- Price:$338,701
- Price per sq. ft.:$233.75
New listings near 154 Cross Creek Drive
- New
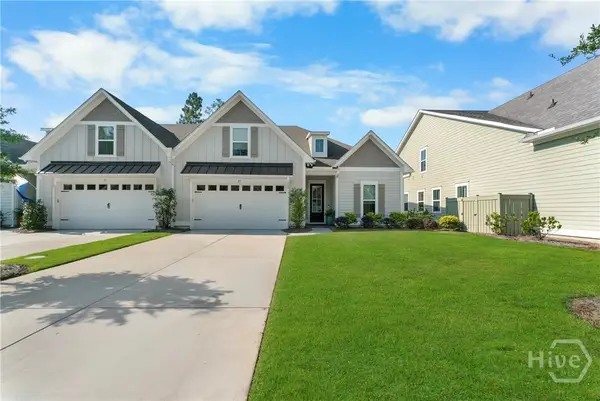 $570,000Active3 beds 3 baths2,160 sq. ft.
$570,000Active3 beds 3 baths2,160 sq. ft.25 Golf Drive, Pooler, GA 31322
MLS# SA340424Listed by: SOUTHBRIDGE GREATER SAV REALTY - New
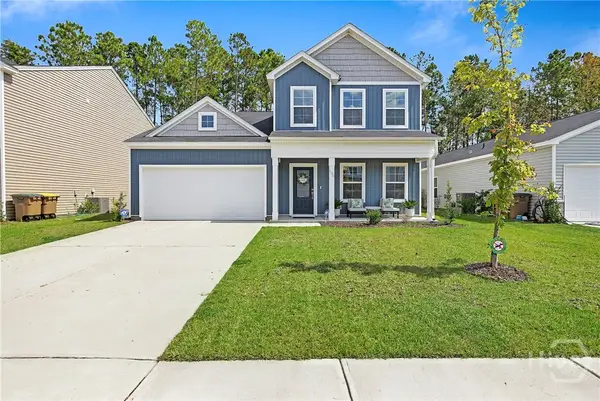 $394,900Active4 beds 3 baths2,431 sq. ft.
$394,900Active4 beds 3 baths2,431 sq. ft.136 Jepson Way, Pooler, GA 31322
MLS# SA340373Listed by: EXP REALTY LLC - New
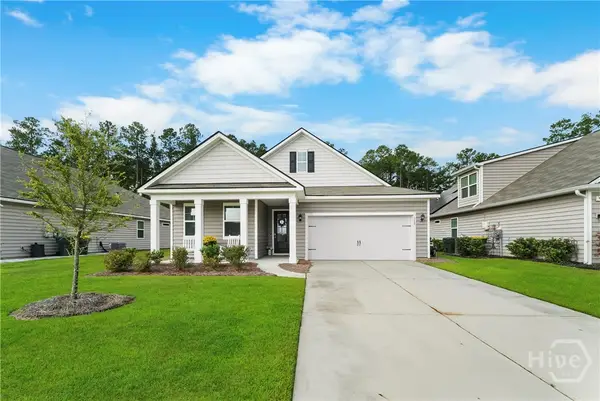 $349,900Active3 beds 2 baths1,681 sq. ft.
$349,900Active3 beds 2 baths1,681 sq. ft.110 Canal Cove, Pooler, GA 31322
MLS# SA340145Listed by: SERHANT GEORGIA LLC - New
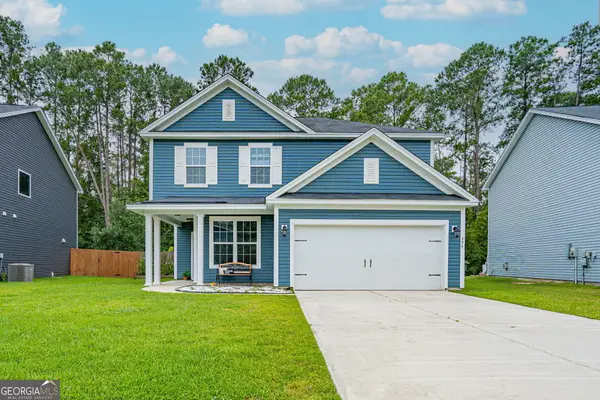 $379,999Active3 beds 3 baths2,134 sq. ft.
$379,999Active3 beds 3 baths2,134 sq. ft.394 Southwilde Way, Pooler, GA 31322
MLS# 10601890Listed by: Better Homes & Gardens Legacy - New
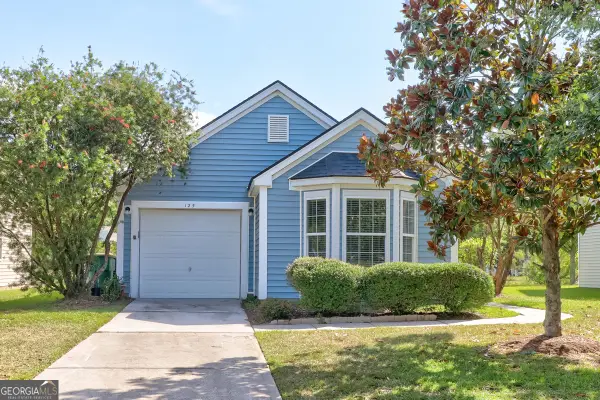 $279,900Active3 beds 2 baths1,235 sq. ft.
$279,900Active3 beds 2 baths1,235 sq. ft.125 Rocking Horse Lane, Pooler, GA 31322
MLS# 10606274Listed by: Platinum Properties - Open Sun, 1 to 3pmNew
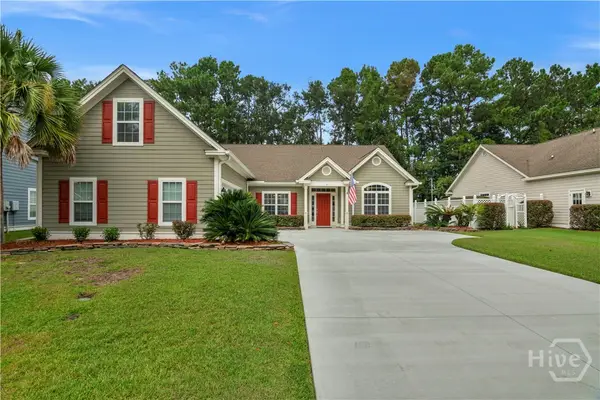 $459,900Active3 beds 3 baths2,484 sq. ft.
$459,900Active3 beds 3 baths2,484 sq. ft.9 Iron Gate Court, Pooler, GA 31322
MLS# SA340411Listed by: REALTY ONE GROUP INCLUSION - New
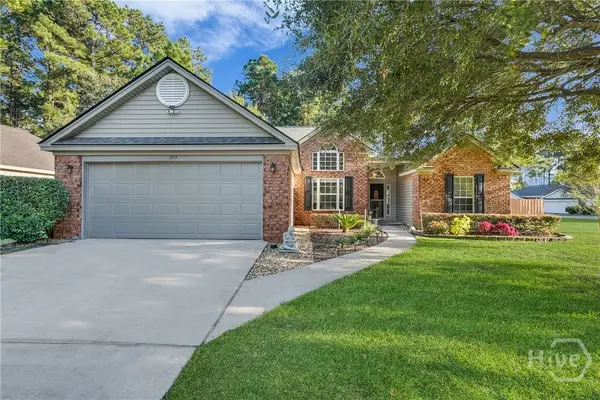 Listed by ERA$361,000Active3 beds 2 baths1,559 sq. ft.
Listed by ERA$361,000Active3 beds 2 baths1,559 sq. ft.249 Silver Brook Circle, Pooler, GA 31322
MLS# SA340353Listed by: ERA SOUTHEAST COASTAL - New
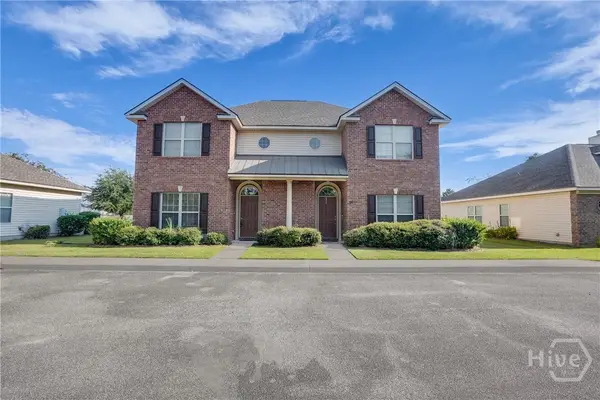 $264,900Active3 beds 3 baths1,494 sq. ft.
$264,900Active3 beds 3 baths1,494 sq. ft.110 Coach House Square, Pooler, GA 31322
MLS# SA340169Listed by: ROBIN LANCE REALTY - New
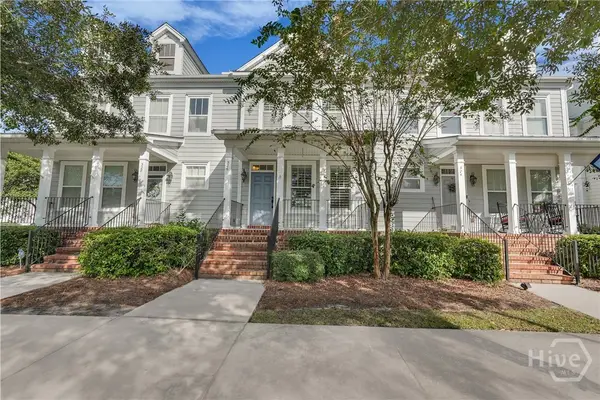 $339,000Active2 beds 3 baths1,503 sq. ft.
$339,000Active2 beds 3 baths1,503 sq. ft.326 Village Green, Pooler, GA 31322
MLS# SA339926Listed by: BUY SELL SAVANNAH REAL ESTATE - Open Sun, 3 to 5pmNew
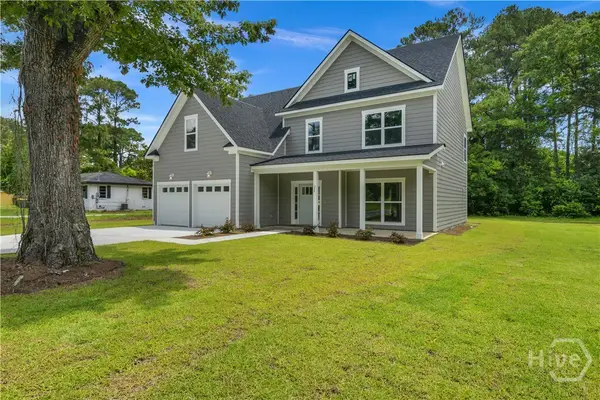 $479,900Active4 beds 3 baths2,674 sq. ft.
$479,900Active4 beds 3 baths2,674 sq. ft.222 N Skinner Avenue, Pooler, GA 31322
MLS# SA340253Listed by: RE/MAX SAVANNAH
