156 Silverton Road, Pooler, GA 31322
Local realty services provided by:ERA Southeast Coastal Real Estate
Listed by:tiffany m. wolfe
Office:mcintosh realty team llc.
MLS#:SA340081
Source:GA_SABOR
Price summary
- Price:$349,900
- Price per sq. ft.:$195.37
- Monthly HOA dues:$37.5
About this home
Welcome to 156 Silverton – a beautiful, brick single-family home nestled in one of Pooler’s most desirable and convenient locations! This move-in ready home features an open and inviting floor plan with gorgeous hardwood flooring throughout the main living areas and vaulted ceilings that enhance the sense of space and light. The spacious living room is perfect for entertaining or relaxing, complete with a cozy wood-burning fireplace . The kitchen is both functional and stylish, offering a breakfast nook, tile backsplash, plenty of cabinet space, and a large walk-in pantry – perfect for all your storage needs. The primary suite is a true retreat with vaulted ceilings, a separate sitting area, a dual vanity, tiled walk-in shower, soaking tub and a walk-in closet.
Step outside to your own private oasis – the huge backyard is wooded and fully fenced, offering plenty of space to entertain, relax, or play. Enjoy evenings around the fire pit, host gatherings on the back patio, and appreciate the low-maintenance landscaping with a full sprinkler system and robot lawnmower included. Additional updates and features include a brand-new roof, new water heater, and a new garage door for peace of mind and efficiency. This home is ideally situated close to everything Pooler has to offer – just minutes from shopping, dining, entertainment, Gulfstream, Savannah/Hilton Head International Airport, and the Georgia Ports Authority. With easy access to I-95 and I-16, commuting to Downtown Savannah, Hunter Army Airfield, Tybee Beach or anywhere in the region is a breeze.
Don’t miss your chance to own this stunning home in a prime location – schedule your private showing today!
Contact an agent
Home facts
- Year built:2004
- Listing ID #:SA340081
- Added:3 day(s) ago
- Updated:September 25, 2025 at 03:01 PM
Rooms and interior
- Bedrooms:3
- Total bathrooms:2
- Full bathrooms:2
- Living area:1,791 sq. ft.
Heating and cooling
- Cooling:Central Air, Electric
- Heating:Electric, Heat Pump
Structure and exterior
- Roof:Asphalt
- Year built:2004
- Building area:1,791 sq. ft.
- Lot area:0.52 Acres
Schools
- High school:New Hampstead
- Middle school:West Chatham
- Elementary school:West Chatham
Utilities
- Water:Public
- Sewer:Public Sewer
Finances and disclosures
- Price:$349,900
- Price per sq. ft.:$195.37
- Tax amount:$2,213 (2017)
New listings near 156 Silverton Road
- New
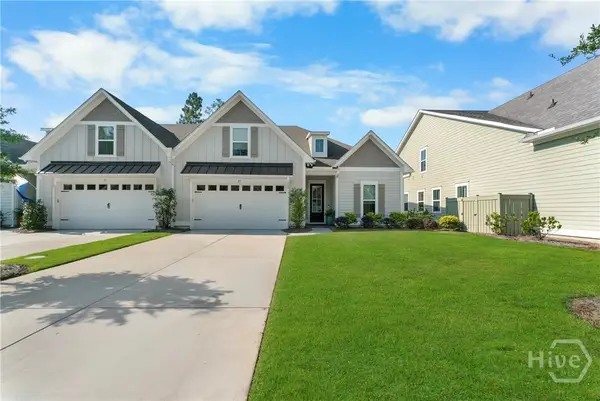 $570,000Active3 beds 3 baths2,160 sq. ft.
$570,000Active3 beds 3 baths2,160 sq. ft.25 Golf Drive, Pooler, GA 31322
MLS# SA340424Listed by: SOUTHBRIDGE GREATER SAV REALTY - New
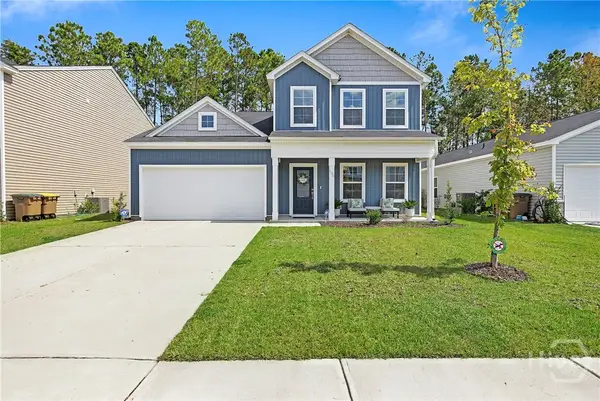 $394,900Active4 beds 3 baths2,431 sq. ft.
$394,900Active4 beds 3 baths2,431 sq. ft.136 Jepson Way, Pooler, GA 31322
MLS# SA340373Listed by: EXP REALTY LLC - New
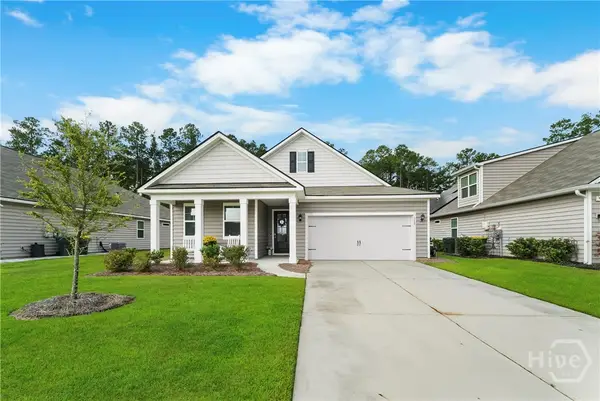 $349,900Active3 beds 2 baths1,681 sq. ft.
$349,900Active3 beds 2 baths1,681 sq. ft.110 Canal Cove, Pooler, GA 31322
MLS# SA340145Listed by: SERHANT GEORGIA LLC - New
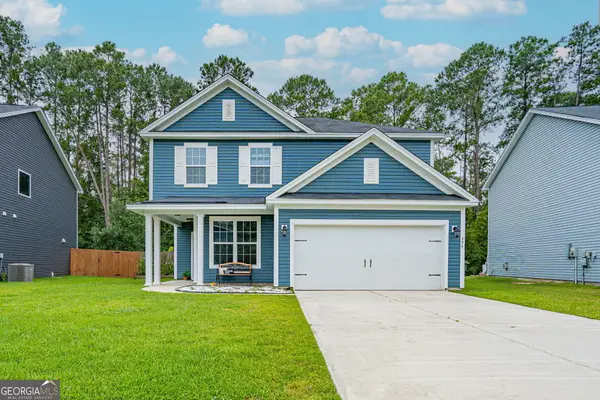 $379,999Active3 beds 3 baths2,134 sq. ft.
$379,999Active3 beds 3 baths2,134 sq. ft.394 Southwilde Way, Pooler, GA 31322
MLS# 10601890Listed by: Better Homes & Gardens Legacy - New
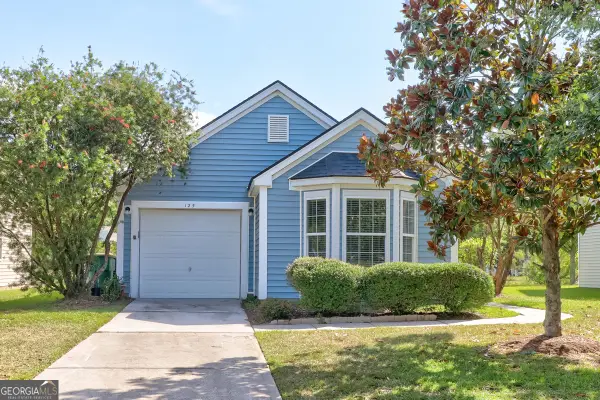 $279,900Active3 beds 2 baths1,235 sq. ft.
$279,900Active3 beds 2 baths1,235 sq. ft.125 Rocking Horse Lane, Pooler, GA 31322
MLS# 10606274Listed by: Platinum Properties - Open Sun, 1 to 3pmNew
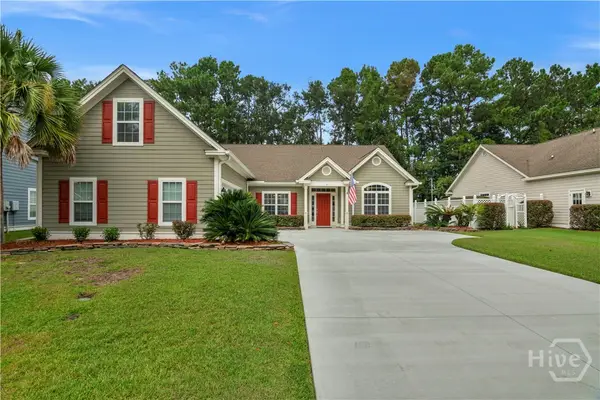 $459,900Active3 beds 3 baths2,484 sq. ft.
$459,900Active3 beds 3 baths2,484 sq. ft.9 Iron Gate Court, Pooler, GA 31322
MLS# SA340411Listed by: REALTY ONE GROUP INCLUSION - New
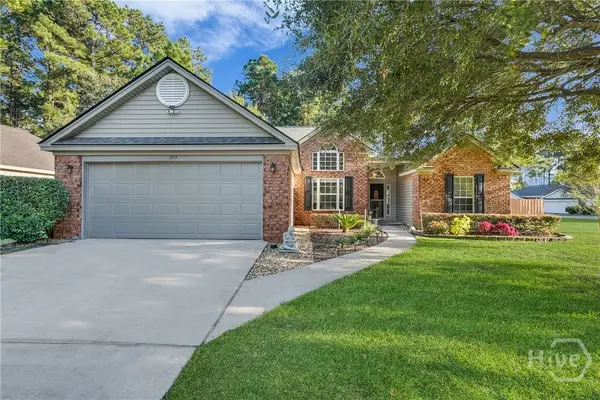 Listed by ERA$361,000Active3 beds 2 baths1,559 sq. ft.
Listed by ERA$361,000Active3 beds 2 baths1,559 sq. ft.249 Silver Brook Circle, Pooler, GA 31322
MLS# SA340353Listed by: ERA SOUTHEAST COASTAL - New
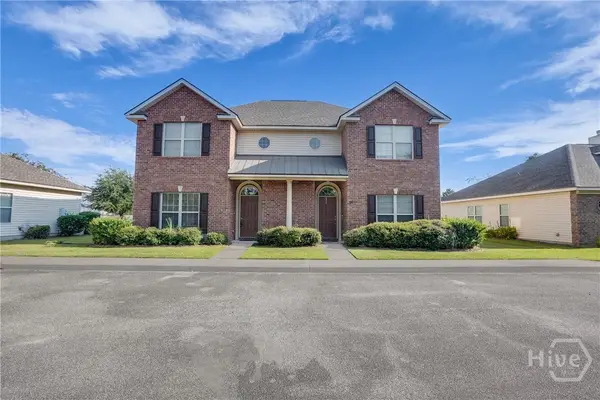 $264,900Active3 beds 3 baths1,494 sq. ft.
$264,900Active3 beds 3 baths1,494 sq. ft.110 Coach House Square, Pooler, GA 31322
MLS# SA340169Listed by: ROBIN LANCE REALTY - New
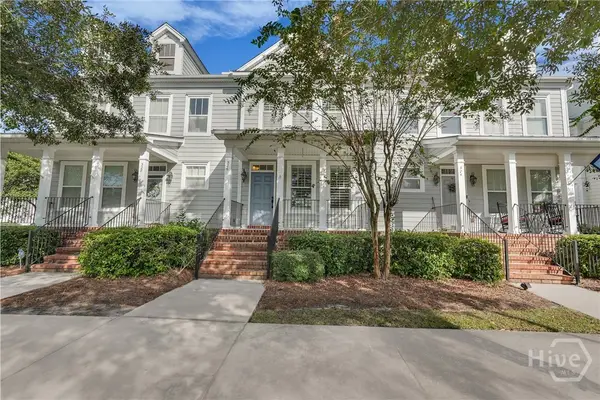 $339,000Active2 beds 3 baths1,503 sq. ft.
$339,000Active2 beds 3 baths1,503 sq. ft.326 Village Green, Pooler, GA 31322
MLS# SA339926Listed by: BUY SELL SAVANNAH REAL ESTATE - Open Sun, 3 to 5pmNew
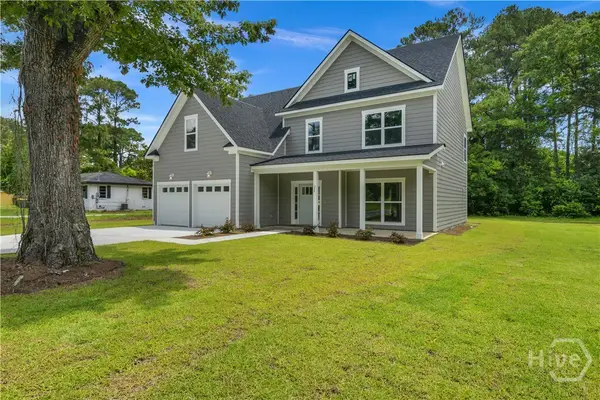 $479,900Active4 beds 3 baths2,674 sq. ft.
$479,900Active4 beds 3 baths2,674 sq. ft.222 N Skinner Avenue, Pooler, GA 31322
MLS# SA340253Listed by: RE/MAX SAVANNAH
