198 Champlain Drive, Pooler, GA 31322
Local realty services provided by:ERA Strother Real Estate
198 Champlain Drive,Pooler, GA 31322
$577,305
- 4 Beds
- 3 Baths
- 2,828 sq. ft.
- Single family
- Active
Listed by: michael renouf
Office: landmark 24 realty, inc
MLS#:SA337291
Source:NC_CCAR
Price summary
- Price:$577,305
- Price per sq. ft.:$204.14
About this home
Savannah's most trusted local builder is proud to offer the Richmond plan. This 4BR, 2.5BA home of approx 2,828 sq.ft has an open concept plan which includes formal dining, great room & kitchen. 1/2 bath on first floor. Kitchen has quartz counters, gourmet appliances with Double oven and canopy hood. 42" upper cabinets, & is finished with beautiful island pendant lights. Dedicated Den/Study room opens to the breakfast room and the great room. All BRs and a loft are upstairs. The primary suite includes a separate tiled shower & garden tub, with double sink vanity. All baths have quartz countertops and framed mirrors. Gorgeous click plank flooring is in main living areas, baths and laundry. BRs are carpeted. Home has a level 3 ADT security system (not monitored). 12' x12' covered rear porch, 12' x 12' patio, plus sod, landscape beds and irrigation for entire yard. All Builder incentives applied. Due complete around early December 2025. Virtual tour represents home plan, but not actual home. Features may vary.
Contact an agent
Home facts
- Year built:2025
- Listing ID #:SA337291
- Added:118 day(s) ago
- Updated:February 12, 2026 at 05:50 AM
Rooms and interior
- Bedrooms:4
- Total bathrooms:3
- Full bathrooms:2
- Half bathrooms:1
- Living area:2,828 sq. ft.
Heating and cooling
- Cooling:Heat Pump
- Heating:Electric, Heat Pump, Heating
Structure and exterior
- Roof:Shingle, Wood
- Year built:2025
- Building area:2,828 sq. ft.
- Lot area:0.24 Acres
Schools
- High school:Groves
- Middle school:Godley Stn
- Elementary school:Godley Stn
Finances and disclosures
- Price:$577,305
- Price per sq. ft.:$204.14
New listings near 198 Champlain Drive
- Open Sat, 11am to 1pmNew
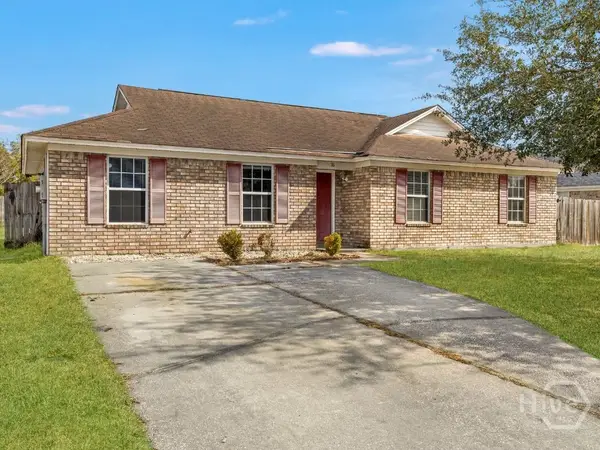 $235,000Active3 beds 2 baths1,451 sq. ft.
$235,000Active3 beds 2 baths1,451 sq. ft.16 Parish Way, Pooler, GA 31322
MLS# SA348290Listed by: KELLER WILLIAMS COASTAL AREA P 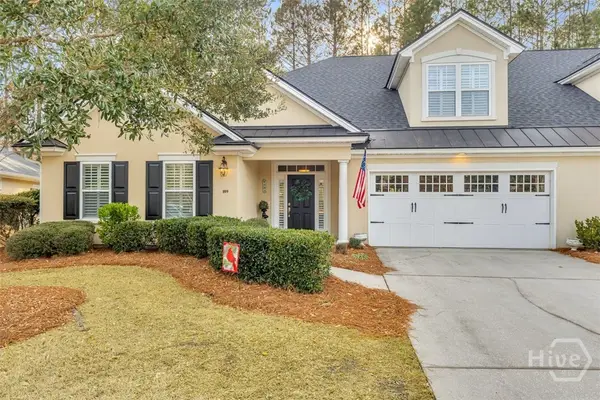 $565,000Pending4 beds 3 baths3,608 sq. ft.
$565,000Pending4 beds 3 baths3,608 sq. ft.109 Mallory Place, Pooler, GA 31322
MLS# SA348908Listed by: DANIEL RAVENEL SIR- Open Sun, 2 to 4pmNew
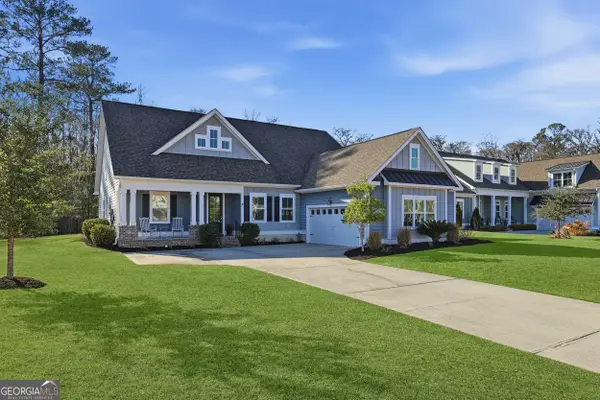 $679,000Active3 beds 4 baths
$679,000Active3 beds 4 baths119 Bramswell Road, Pooler, GA 31322
MLS# 10689728Listed by: Realty One Group Inclusion - New
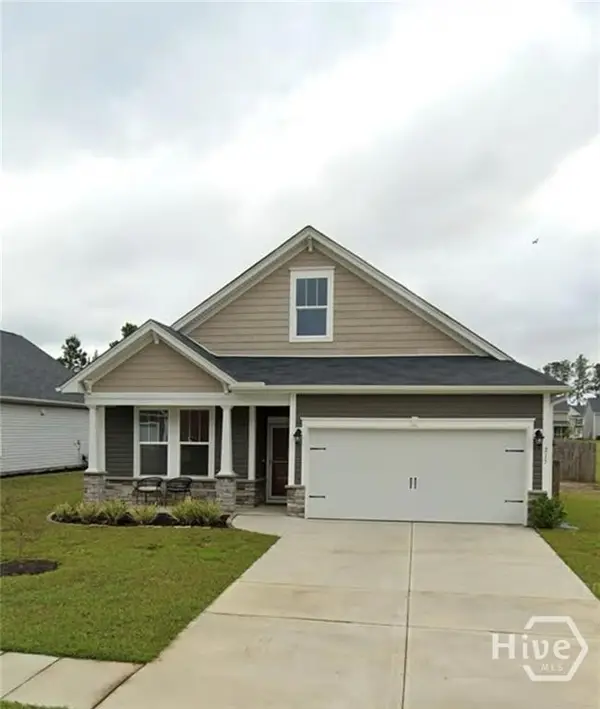 $325,000Active3 beds 2 baths1,678 sq. ft.
$325,000Active3 beds 2 baths1,678 sq. ft.215 Benelli Drive, Pooler, GA 31322
MLS# SA348656Listed by: KELLER WILLIAMS COASTAL AREA P - New
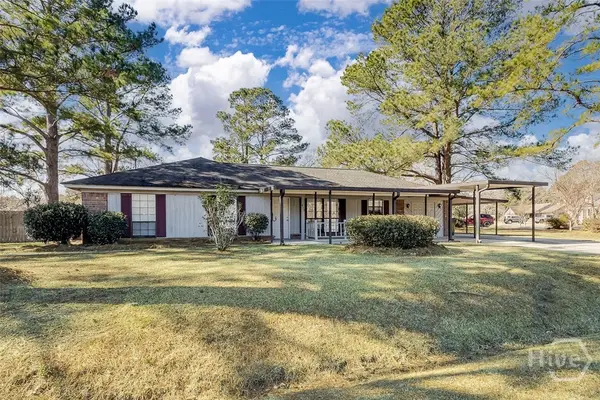 $339,900Active3 beds 2 baths1,425 sq. ft.
$339,900Active3 beds 2 baths1,425 sq. ft.413 Everett Drive, Pooler, GA 31322
MLS# SA348684Listed by: NEXT MOVE REAL ESTATE LLC - New
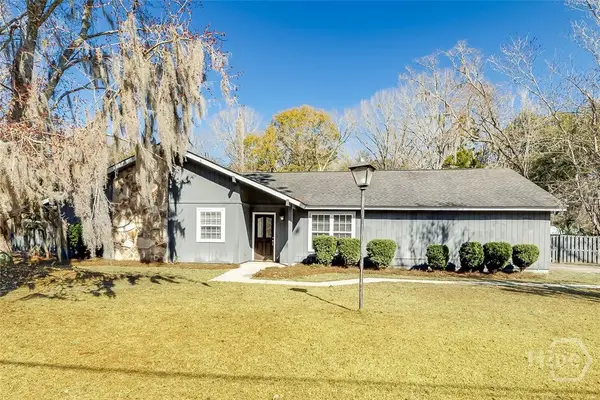 $375,000Active4 beds 2 baths2,092 sq. ft.
$375,000Active4 beds 2 baths2,092 sq. ft.126 Baxley Road, Pooler, GA 31322
MLS# SA348639Listed by: LIGHTHOUSE REALTY PROFESSIONAL - New
 $469,000Active4 beds 4 baths2,674 sq. ft.
$469,000Active4 beds 4 baths2,674 sq. ft.222 Skinner Avenue N, Pooler, GA 31322
MLS# 10687816Listed by: Keller Williams Realty Coastal - New
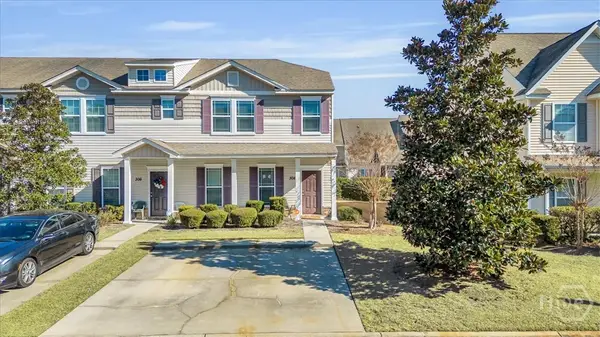 $270,000Active3 beds 3 baths1,540 sq. ft.
$270,000Active3 beds 3 baths1,540 sq. ft.308 Gallery Way, Pooler, GA 31322
MLS# SA348637Listed by: KELLER WILLIAMS COASTAL AREA P - Open Fri, 11:30am to 1:39pmNew
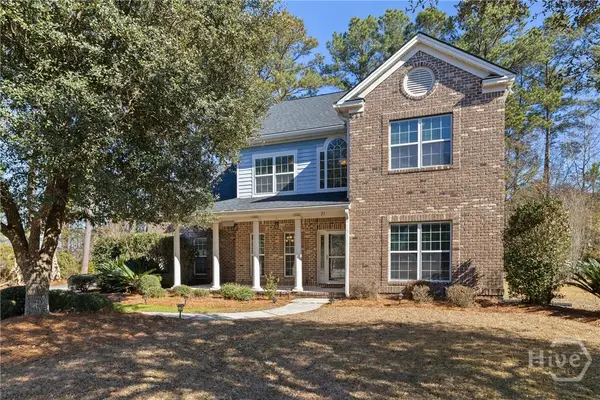 $597,000Active4 beds 3 baths2,849 sq. ft.
$597,000Active4 beds 3 baths2,849 sq. ft.23 Lake Heron Court W, Pooler, GA 31322
MLS# SA347590Listed by: RE/MAX ACCENT - New
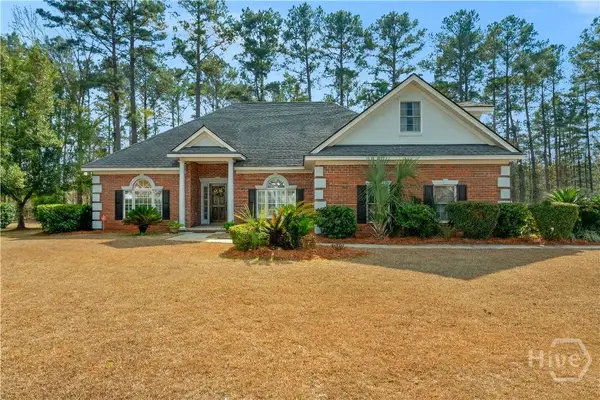 $539,900Active3 beds 3 baths2,671 sq. ft.
$539,900Active3 beds 3 baths2,671 sq. ft.115 Manor Row, Pooler, GA 31322
MLS# SA348578Listed by: REALTY ONE GROUP INCLUSION

