215 Benelli Drive, Pooler, GA 31322
Local realty services provided by:ERA Strother Real Estate
Listed by: kenneth r. sadler
Office: keller williams coastal area p
MLS#:SA327602
Source:NC_CCAR
Price summary
- Price:$349,500
- Price per sq. ft.:$208.28
About this home
An excellent construction team from architect to interiors ensured that this home flows with added features for luxurious and practical living. 4 en-suite bedrooms, plenty of light, sparkling pool and stunning forest views. The streamlined kitchen boasts high-end appliances and a built-in coffee machine and breakfast bar. Home automation and audio, with underfloor heating throughout.
An inter-leading garage with additional space for golf cart. The main entrance has an attractive feature wall and water feature. The asking price is VAT inclusive = no transfer duty on purchase. The 'Field of Dreams" is situated close by with tennis courts and golf driving range. Horse riding is also available to explore the estate, together with organised hike and canoe trips on the Noetzie River. Stunning rural living with ultimate security, and yet within easy access of Pezula Golf Club, Hotel and world-class Spa, gym and pool.
Contact an agent
Home facts
- Year built:2019
- Listing ID #:SA327602
- Added:67 day(s) ago
- Updated:December 23, 2025 at 12:55 AM
Rooms and interior
- Bedrooms:3
- Total bathrooms:2
- Full bathrooms:2
- Living area:1,678 sq. ft.
Heating and cooling
- Cooling:Central Air
- Heating:Electric, Heating
Structure and exterior
- Year built:2019
- Building area:1,678 sq. ft.
- Lot area:0.18 Acres
Schools
- High school:New Hampstead
- Middle school:Godley Station
- Elementary school:Godley Station
Finances and disclosures
- Price:$349,500
- Price per sq. ft.:$208.28
New listings near 215 Benelli Drive
- New
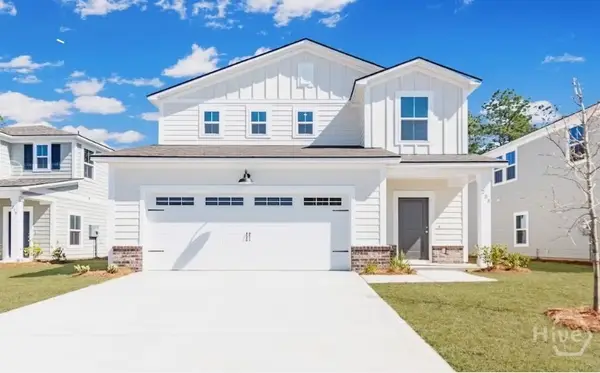 $443,997Active3 beds 3 baths2,297 sq. ft.
$443,997Active3 beds 3 baths2,297 sq. ft.240 Bircholt Grove, Pooler, GA 31322
MLS# SA345529Listed by: DFH REALTY GEORGIA LLC - New
 $458,038Active4 beds 3 baths2,500 sq. ft.
$458,038Active4 beds 3 baths2,500 sq. ft.244 Bircholt Grove, Pooler, GA 31322
MLS# SA345221Listed by: DFH REALTY GEORGIA LLC - New
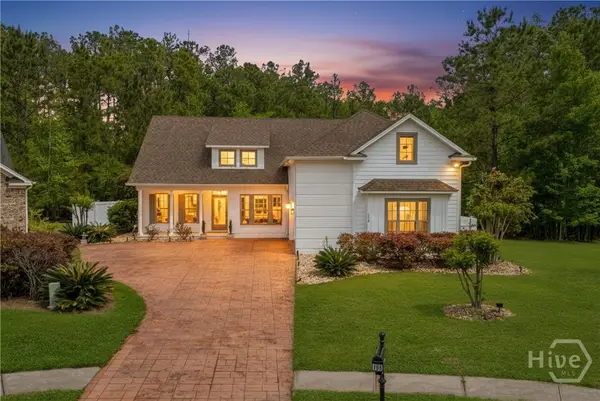 $559,900Active5 beds 3 baths3,454 sq. ft.
$559,900Active5 beds 3 baths3,454 sq. ft.168 Tahoe Drive, Pooler, GA 31322
MLS# SA345455Listed by: COMPASS GEORGIA, LLC 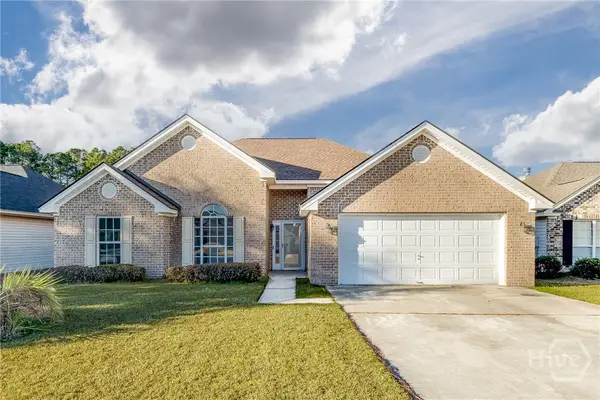 $313,900Pending3 beds 2 baths1,410 sq. ft.
$313,900Pending3 beds 2 baths1,410 sq. ft.10 Vineyard Haven Drive, Pooler, GA 31322
MLS# SA345347Listed by: MCINTOSH REALTY TEAM LLC- New
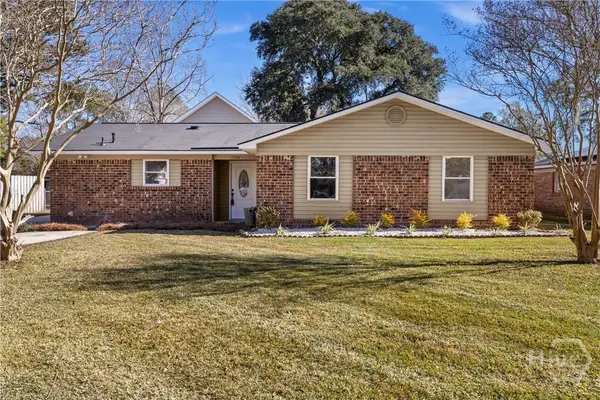 $350,000Active5 beds 4 baths1,484 sq. ft.
$350,000Active5 beds 4 baths1,484 sq. ft.1230 Estates Way, Pooler, GA 31322
MLS# SA345367Listed by: NEXT MOVE REAL ESTATE LLC - New
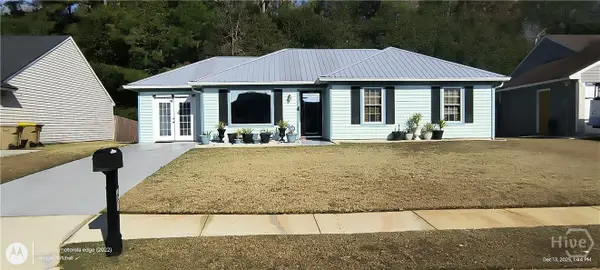 $289,900Active3 beds 2 baths1,258 sq. ft.
$289,900Active3 beds 2 baths1,258 sq. ft.111 Bluelake Boulevard, Pooler, GA 31322
MLS# SA345423Listed by: REGGIE MITCHELL REALTY - New
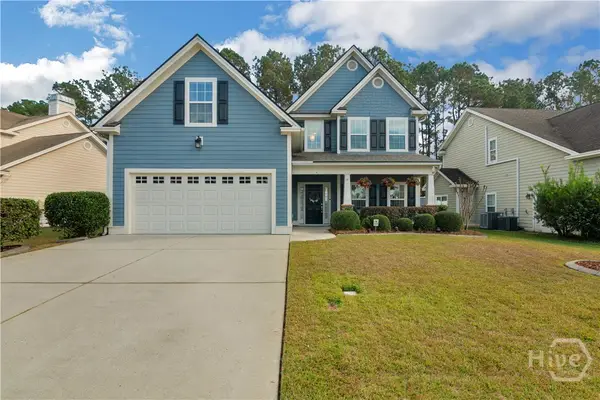 $429,900Active5 beds 3 baths2,658 sq. ft.
$429,900Active5 beds 3 baths2,658 sq. ft.6 Iron Gate Court, Pooler, GA 31322
MLS# SA345424Listed by: REALTY ONE GROUP INCLUSION - New
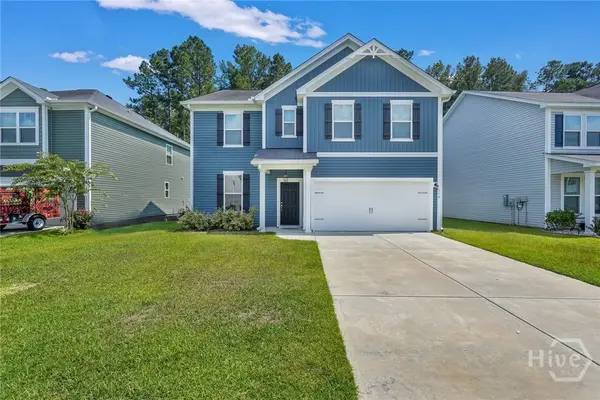 $365,000Active4 beds 3 baths2,658 sq. ft.
$365,000Active4 beds 3 baths2,658 sq. ft.374 Southwilde Way, Pooler, GA 31322
MLS# SA345418Listed by: KELLER WILLIAMS COASTAL AREA P - New
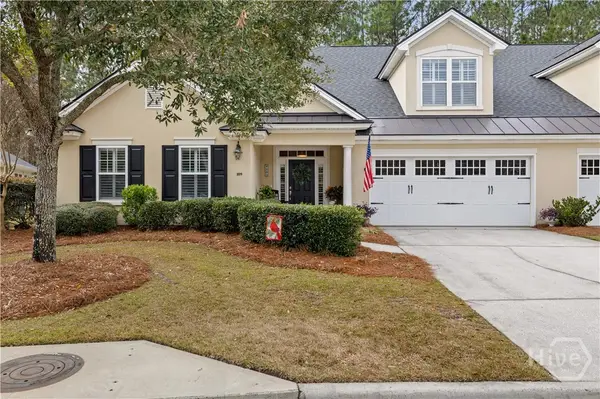 $573,700Active4 beds 3 baths3,188 sq. ft.
$573,700Active4 beds 3 baths3,188 sq. ft.109 Mallory Place, Pooler, GA 31322
MLS# SA345410Listed by: EXP REALTY LLC - New
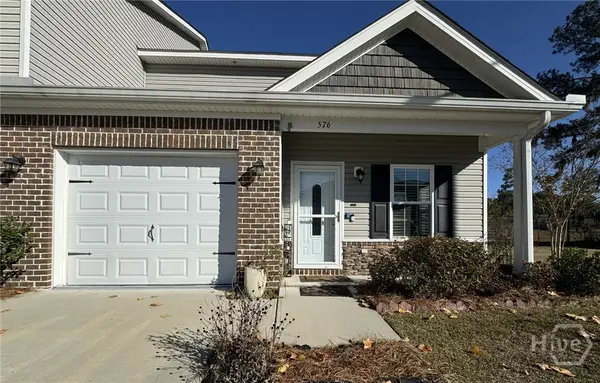 $260,000Active3 beds 3 baths1,992 sq. ft.
$260,000Active3 beds 3 baths1,992 sq. ft.576 Governor Treutlen Circle, Pooler, GA 31322
MLS# SA345292Listed by: SEAPORT REAL ESTATE GROUP
