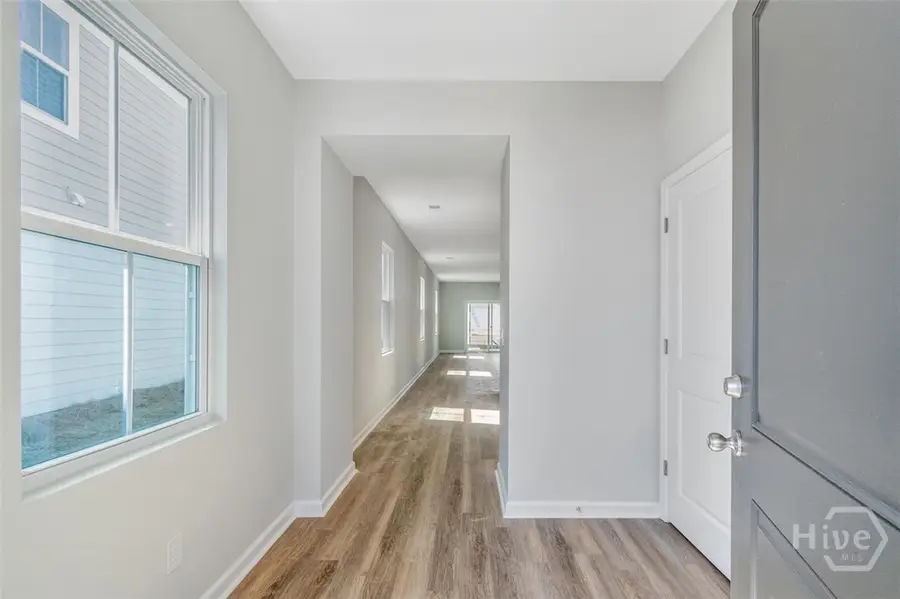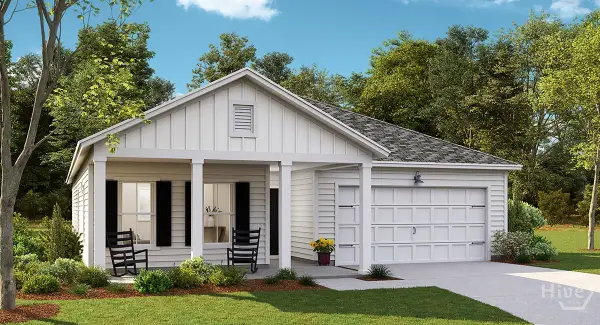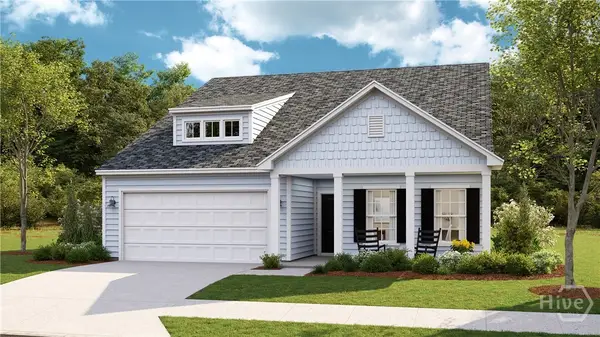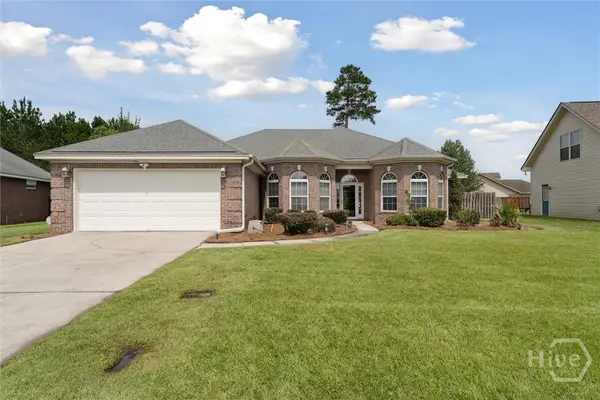233 Bircholt Grove, Pooler, GA 31322
Local realty services provided by:ERA Southeast Coastal Real Estate



Listed by:shelley mcdermott
Office:dfh realty georgia llc.
MLS#:SA336448
Source:GA_SABOR
Price summary
- Price:$384,990
- Price per sq. ft.:$237.36
- Monthly HOA dues:$151.67
About this home
ADDTL BUILDER INCENTIVES AVAILABLE! QUICK CLOSE OPPORTUNITY! This stunning craftsman style bungalow features over 1,600 sq. ft. of living & entertaining space designed for modern comfort & style. Upon entry, 9-foot ceilings & an open-concept layout invite you into a spacious great room, dining area, & chef-inspired kitchen. The kitchen dazzles w/ quartz countertops, 42” shaker-style cabinets, a large island, SS appliances, & pantry. LVP flooring flows throughout the main living areas, combining durability w/ elegance. Step out onto your covered lanai, where peaceful wooded views offer a serene retreat. The primary suite features an en suite bath w/ double vanities, a walk-in glass-enclosed shower, & walk-in closet. 2 additional bedrooms & a full bath provide flexibility for family or guests. Fully sodded yard, professional landscaping, & a 4-zone irrigation system. Enjoy top-tier amenities like golf, tennis, pickleball, a resort-style pool, and a lap pool. Don’t miss this opportunity!
Contact an agent
Home facts
- Year built:2025
- Listing Id #:SA336448
- Added:1 day(s) ago
- Updated:August 14, 2025 at 02:20 PM
Rooms and interior
- Bedrooms:3
- Total bathrooms:2
- Full bathrooms:2
- Living area:1,622 sq. ft.
Heating and cooling
- Cooling:Central Air, Electric
- Heating:Central, Electric
Structure and exterior
- Year built:2025
- Building area:1,622 sq. ft.
- Lot area:0.13 Acres
Schools
- High school:New Hampstead
- Middle school:West Chatham
- Elementary school:West Chatham
Utilities
- Water:Public
- Sewer:Public Sewer
Finances and disclosures
- Price:$384,990
- Price per sq. ft.:$237.36
New listings near 233 Bircholt Grove
- New
 $425,000Active3 beds 2 baths1,959 sq. ft.
$425,000Active3 beds 2 baths1,959 sq. ft.183 Martello Road, Pooler, GA 31322
MLS# SA336486Listed by: RAWLS REALTY - New
 $383,993Active3 beds 2 baths1,748 sq. ft.
$383,993Active3 beds 2 baths1,748 sq. ft.777 Blue Moon Crossing, Pooler, GA 31322
MLS# SA336595Listed by: REALTY ONE GROUP INCLUSION - New
 $446,448Active5 beds 4 baths2,449 sq. ft.
$446,448Active5 beds 4 baths2,449 sq. ft.778 Blue Moon Crossing, Pooler, GA 31322
MLS# SA336598Listed by: REALTY ONE GROUP INCLUSION - New
 $387,130Active4 beds 3 baths2,425 sq. ft.
$387,130Active4 beds 3 baths2,425 sq. ft.11 Emerson Way, Pooler, GA 31322
MLS# SA336586Listed by: REALTY ONE GROUP INCLUSION - New
 $405,425Active5 beds 4 baths2,811 sq. ft.
$405,425Active5 beds 4 baths2,811 sq. ft.3 Gardners Court, Pooler, GA 31322
MLS# SA336585Listed by: REALTY ONE GROUP INCLUSION - New
 $452,535Active6 beds 5 baths3,505 sq. ft.
$452,535Active6 beds 5 baths3,505 sq. ft.33 Emerson Way, Pooler, GA 31322
MLS# SA336574Listed by: REALTY ONE GROUP INCLUSION - New
 $454,488Active4 beds 3 baths2,500 sq. ft.
$454,488Active4 beds 3 baths2,500 sq. ft.227 Bircholt Grove, Pooler, GA 31322
MLS# SA336450Listed by: DFH REALTY GEORGIA LLC - New
 $420,000Active3 beds 3 baths2,520 sq. ft.
$420,000Active3 beds 3 baths2,520 sq. ft.119 Quiet Pine Circle, Pooler, GA 31322
MLS# SA336407Listed by: KELLER WILLIAMS COASTAL AREA P - New
 $492,000Active4 beds 4 baths2,364 sq. ft.
$492,000Active4 beds 4 baths2,364 sq. ft.141 Mallory Place, Pooler, GA 31322
MLS# SA336208Listed by: KELLER WILLIAMS COASTAL AREA P
