24 Stalwick Drive, Pooler, GA 31322
Local realty services provided by:ERA Southeast Coastal Real Estate
Listed by:melanie d. kramer
Office:keller williams coastal area p
MLS#:SA331334
Source:GA_SABOR
Price summary
- Price:$285,000
- Price per sq. ft.:$200
About this home
True one story, FULL BRICK, renovated, ranch in Berwick Lake with NEW ROOF and newer HVAC. Freshly painted, new flooring in wet areas, and new carpet in the bedrooms. Real hardwood flooring in the great room with a vaulted ceiling. Beautiful tree canopy and a double-car garage.
Conveniently located near Pooler and five minutes to Chick-fil-A, Lowe's, Home Depot, Costco, Sam's Wholesale, plenty of Pooler restaurants, and more! Just minutes to downtown Savannah for fabulous restaurants and things to do in the Historic district or the Islands for beaches and more. Hop on Interstate 95 or 16 for day trips such as Jacksonville (2 hours), Charleston (2 hours), or Atlanta (4 hours). Just 27 minutes to Hyundai Metaplant, a $5.5 billion mfg facility with plans to employ 8,100 workers between an electric vehicle assembly plant and an adjacent EV battery factory, making it the largest single economic development project in Georgia's history.
No active HOA. No flood insurance required!
Contact an agent
Home facts
- Year built:2004
- Listing ID #:SA331334
- Added:124 day(s) ago
- Updated:September 18, 2025 at 07:11 AM
Rooms and interior
- Bedrooms:3
- Total bathrooms:2
- Full bathrooms:2
- Living area:1,425 sq. ft.
Heating and cooling
- Cooling:Central Air, Electric
- Heating:Electric, Heat Pump
Structure and exterior
- Roof:Asphalt, Ridge Vents
- Year built:2004
- Building area:1,425 sq. ft.
- Lot area:0.13 Acres
Schools
- High school:New Hampstead
- Middle school:West Chatham
- Elementary school:West Chatham
Utilities
- Water:Public
- Sewer:Public Sewer
Finances and disclosures
- Price:$285,000
- Price per sq. ft.:$200
- Tax amount:$3,994 (2024)
New listings near 24 Stalwick Drive
- New
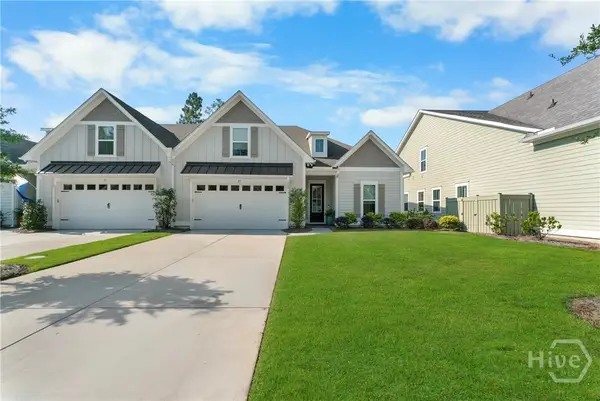 $570,000Active3 beds 3 baths2,160 sq. ft.
$570,000Active3 beds 3 baths2,160 sq. ft.25 Golf Drive, Pooler, GA 31322
MLS# SA340424Listed by: SOUTHBRIDGE GREATER SAV REALTY - New
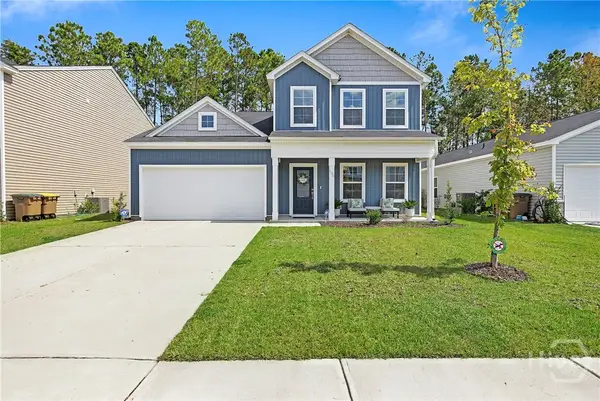 $394,900Active4 beds 3 baths2,431 sq. ft.
$394,900Active4 beds 3 baths2,431 sq. ft.136 Jepson Way, Pooler, GA 31322
MLS# SA340373Listed by: EXP REALTY LLC - New
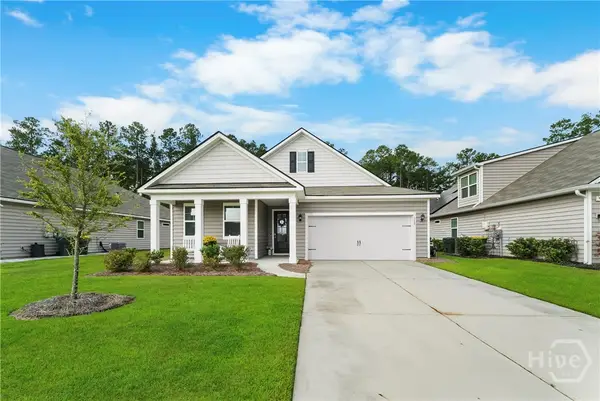 $349,900Active3 beds 2 baths1,681 sq. ft.
$349,900Active3 beds 2 baths1,681 sq. ft.110 Canal Cove, Pooler, GA 31322
MLS# SA340145Listed by: SERHANT GEORGIA LLC - New
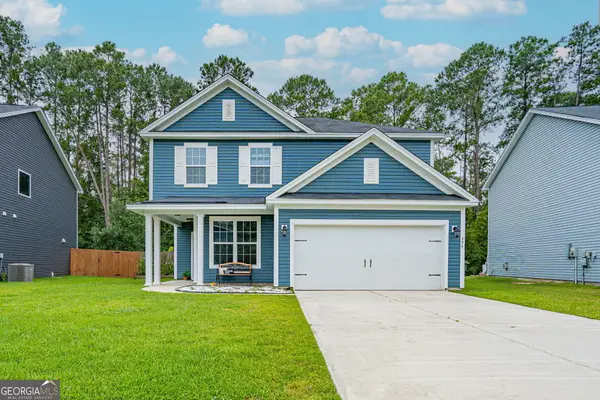 $379,999Active3 beds 3 baths2,134 sq. ft.
$379,999Active3 beds 3 baths2,134 sq. ft.394 Southwilde Way, Pooler, GA 31322
MLS# 10601890Listed by: Better Homes & Gardens Legacy - New
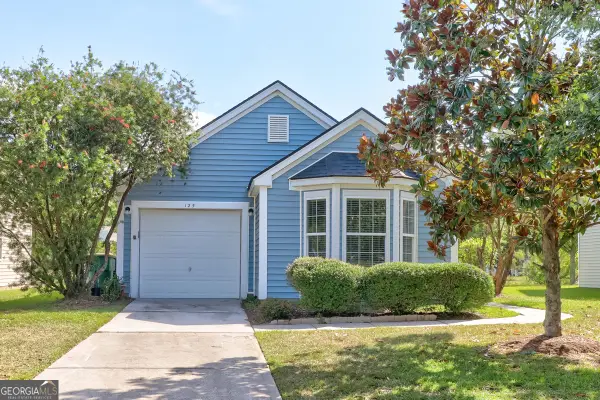 $279,900Active3 beds 2 baths1,235 sq. ft.
$279,900Active3 beds 2 baths1,235 sq. ft.125 Rocking Horse Lane, Pooler, GA 31322
MLS# 10606274Listed by: Platinum Properties - Open Sun, 1 to 3pmNew
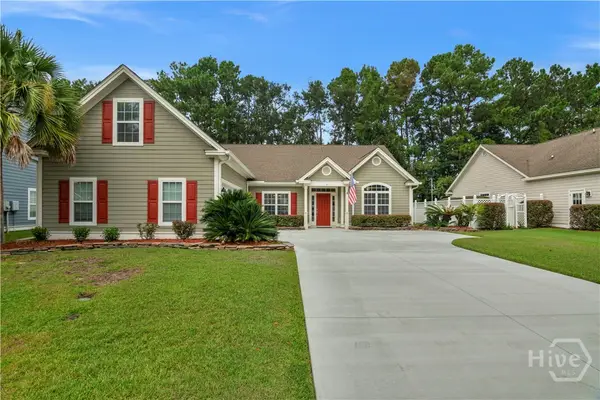 $459,900Active3 beds 3 baths2,484 sq. ft.
$459,900Active3 beds 3 baths2,484 sq. ft.9 Iron Gate Court, Pooler, GA 31322
MLS# SA340411Listed by: REALTY ONE GROUP INCLUSION - New
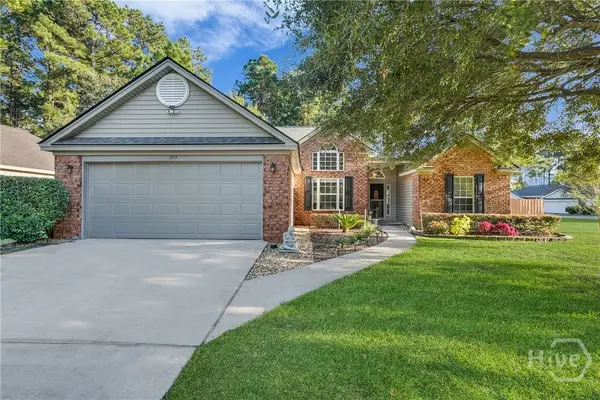 Listed by ERA$361,000Active3 beds 2 baths1,559 sq. ft.
Listed by ERA$361,000Active3 beds 2 baths1,559 sq. ft.249 Silver Brook Circle, Pooler, GA 31322
MLS# SA340353Listed by: ERA SOUTHEAST COASTAL - New
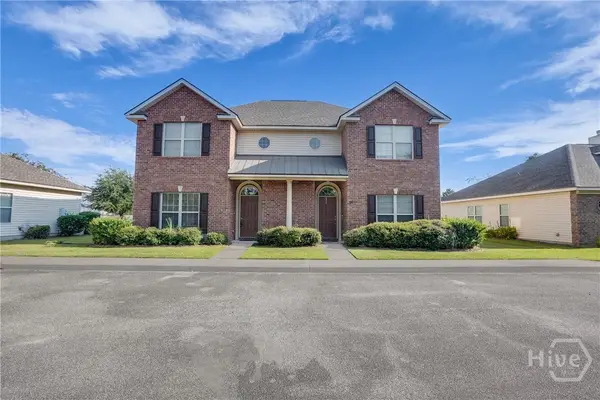 $264,900Active3 beds 3 baths1,494 sq. ft.
$264,900Active3 beds 3 baths1,494 sq. ft.110 Coach House Square, Pooler, GA 31322
MLS# SA340169Listed by: ROBIN LANCE REALTY - New
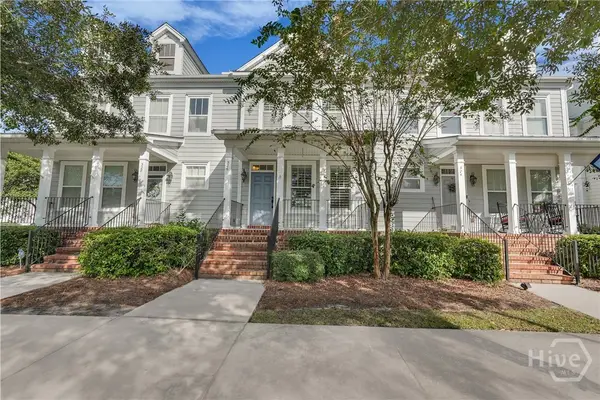 $339,000Active2 beds 3 baths1,503 sq. ft.
$339,000Active2 beds 3 baths1,503 sq. ft.326 Village Green, Pooler, GA 31322
MLS# SA339926Listed by: BUY SELL SAVANNAH REAL ESTATE - Open Sun, 3 to 5pmNew
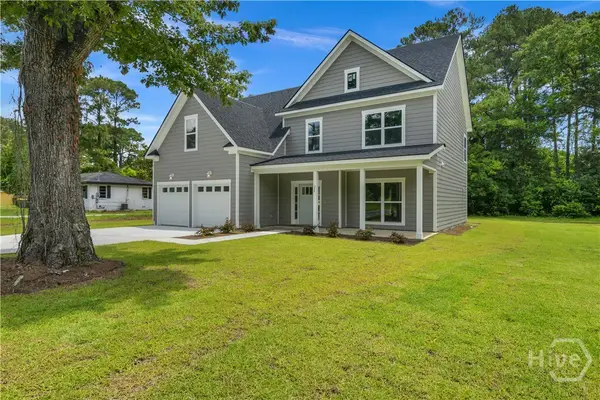 $479,900Active4 beds 3 baths2,674 sq. ft.
$479,900Active4 beds 3 baths2,674 sq. ft.222 N Skinner Avenue, Pooler, GA 31322
MLS# SA340253Listed by: RE/MAX SAVANNAH
