264 Harmony Boulevard, Pooler, GA 31322
Local realty services provided by:ERA Sunrise Realty
264 Harmony Boulevard,Pooler, GA 31322
$729,950
- 5 Beds
- 5 Baths
- 4,450 sq. ft.
- Single family
- Active
Listed by: steven koleno
Office: beycome brokerage realty llc
MLS#:10533842
Source:METROMLS
Price summary
- Price:$729,950
- Price per sq. ft.:$164.03
- Monthly HOA dues:$41.25
About this home
Key Features: Expansive open floor plan with high ceilings and elegant modern finishes Gourmet kitchen with granite countertops, stainless steel appliances, walk-in butler's pantry, and tons of cabinetry Spacious living room with cozy fireplace and built-in shelving Large main-floor guest suite with private full bath and separate street entrance Massive upstairs loft, media/game room, and dedicated office Owner's suite with dual walk-in closets, soaking tub, double vanity, and glass-enclosed shower Oversized walk-in coat closet with bonus under-stair storage Two-car garage with epoxy floors and expanded driveway for multiple vehicles Outdoor Living: Huge, fenced backyard with wooded views and private for entertaining, relaxing, or adding a pool or guest house Private and serene setting, yet close to everything Community Amenities: Resort-style pool, brand-new fitness center, dog park, and playground No flood insurance required. This home is a rare find in an unbeatable location - Come and see why it's Cooler in Pooler!
Contact an agent
Home facts
- Year built:2018
- Listing ID #:10533842
- Updated:November 20, 2025 at 12:06 PM
Rooms and interior
- Bedrooms:5
- Total bathrooms:5
- Full bathrooms:4
- Half bathrooms:1
- Living area:4,450 sq. ft.
Heating and cooling
- Cooling:Ceiling Fan(s), Central Air, Electric, Window Unit(s), Zoned
- Heating:Central, Electric, Forced Air, Heat Pump, Hot Water, Zoned
Structure and exterior
- Roof:Composition
- Year built:2018
- Building area:4,450 sq. ft.
- Lot area:0.38 Acres
Schools
- High school:New Hampstead
- Middle school:West Chatham
- Elementary school:West Chatham
Utilities
- Water:Public, Water Available
- Sewer:Public Sewer, Sewer Available, Sewer Connected
Finances and disclosures
- Price:$729,950
- Price per sq. ft.:$164.03
- Tax amount:$4,182 (2025)
New listings near 264 Harmony Boulevard
- New
 $260,000Active3 beds 2 baths1,448 sq. ft.
$260,000Active3 beds 2 baths1,448 sq. ft.12 Stalwick Drive, Pooler, GA 31322
MLS# SA343854Listed by: SUMMIT HOMES & LAND, LLC - New
 $330,000Active3 beds 3 baths1,510 sq. ft.
$330,000Active3 beds 3 baths1,510 sq. ft.50 Glenwood Court, Pooler, GA 31322
MLS# 10644868Listed by: Elevation Property Group - New
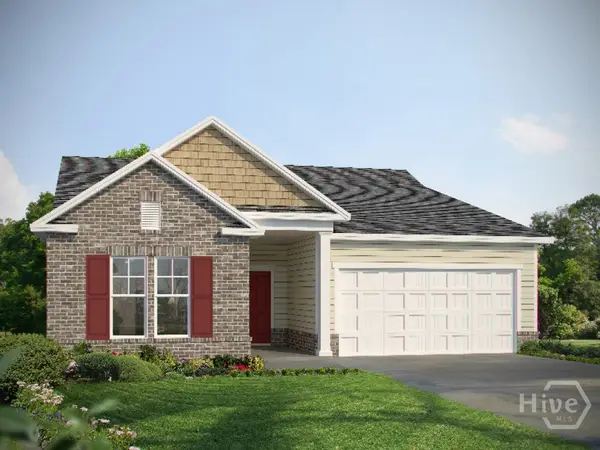 $384,128Active3 beds 2 baths1,821 sq. ft.
$384,128Active3 beds 2 baths1,821 sq. ft.104 Classic Drive, Pooler, GA 31322
MLS# SA343833Listed by: LANDMARK 24 REALTY, INC - New
 $614,900Active3 beds 3 baths2,329 sq. ft.
$614,900Active3 beds 3 baths2,329 sq. ft.114 Bramswell Road, Pooler, GA 31322
MLS# SA343251Listed by: SUMMIT HOMES & LAND, LLC - New
 $614,900Active3 beds 3 baths2,329 sq. ft.
$614,900Active3 beds 3 baths2,329 sq. ft.114 Bramswell Road, Pooler, GA 31322
MLS# SA343251Listed by: SUMMIT HOMES & LAND, LLC - New
 $849,000Active6 beds 5 baths5,117 sq. ft.
$849,000Active6 beds 5 baths5,117 sq. ft.512 Everett Drive, Pooler, GA 31322
MLS# SA343760Listed by: SAVANNAH GOLD REALTY LLC - New
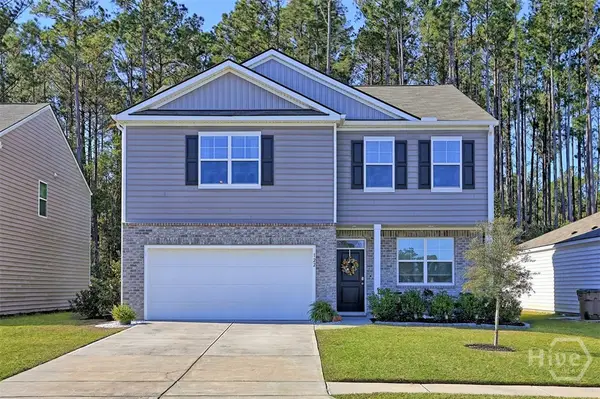 $404,900Active4 beds 3 baths2,175 sq. ft.
$404,900Active4 beds 3 baths2,175 sq. ft.122 Charles Lane, Pooler, GA 31322
MLS# SA343418Listed by: SEAPORT REAL ESTATE GROUP - New
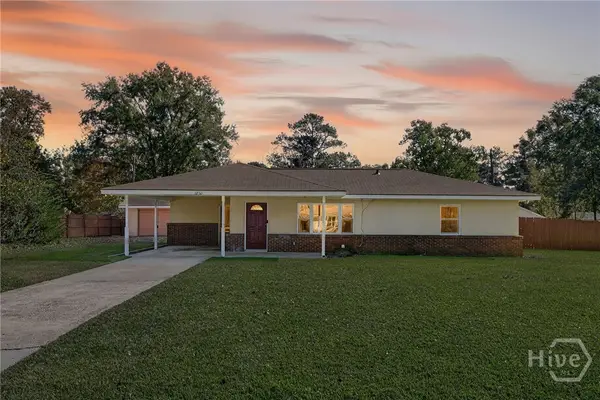 $299,900Active3 beds 2 baths1,144 sq. ft.
$299,900Active3 beds 2 baths1,144 sq. ft.1230 S Rogers St, Pooler, GA 31322
MLS# SA343588Listed by: REAL BROKER, LLC - New
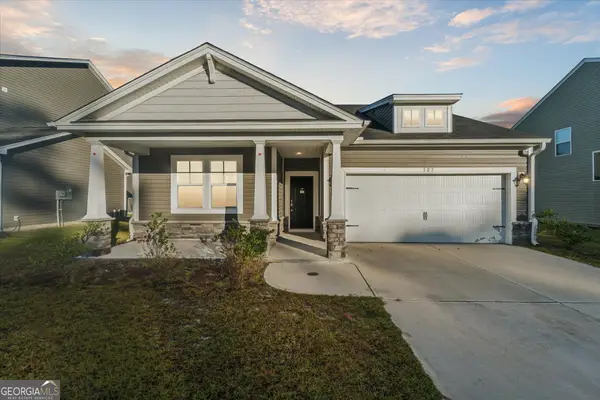 $299,999Active3 beds 2 baths1,671 sq. ft.
$299,999Active3 beds 2 baths1,671 sq. ft.327 Serengeti Boulevard, Pooler, GA 31322
MLS# 10641946Listed by: Compass - New
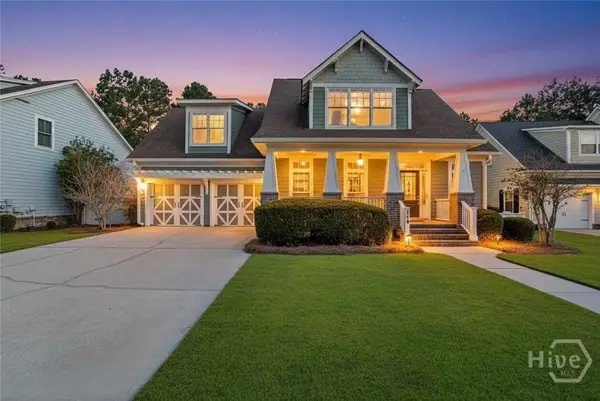 $675,000Active4 beds 3 baths2,890 sq. ft.
$675,000Active4 beds 3 baths2,890 sq. ft.114 Tupelo Street, Pooler, GA 31322
MLS# SA339942Listed by: COMPASS GEORGIA, LLC
