Local realty services provided by:ERA Strother Real Estate
Listed by: ashley d. mccall
Office: integrity real estate llc.
MLS#:SA334965
Source:NC_CCAR
Price summary
- Price:$425,000
- Price per sq. ft.:$138.12
About this home
*VA Assumable Loan(POSSIBLE LOWER RATE)* Your private retreat just outside the busy city. Peaceful community on the edge of the city's energy, this 4-bedroom, 2-bathroom, 1 half-bath home spans over 3,000 square feet of design and upgraded features. This airy layout with high ceilings and an open-concept design flows from room to room. The modern kitchen is a chef’s dream, sleek upgrades, generous counter space, and seamless views into the main living area and private oasis of a backyard, which features a covered patio with a sparkling soaking pool that is spacious, private, and fenced. Upstairs, a flexible loft area ideal for working from home, game nights, or enjoying your own home theater setup with a built-in projector already installed and included. Smart features throughout electric blinds, built-in speakers, and Alexa integration for effortless living. A home that offers space, comfort, and a little something extra.
Contact an agent
Home facts
- Year built:2019
- Listing ID #:SA334965
- Added:106 day(s) ago
- Updated:January 31, 2026 at 11:20 AM
Rooms and interior
- Bedrooms:4
- Total bathrooms:3
- Full bathrooms:2
- Half bathrooms:1
- Living area:3,077 sq. ft.
Heating and cooling
- Cooling:Central Air
- Heating:Electric, Heating, Solar
Structure and exterior
- Year built:2019
- Building area:3,077 sq. ft.
- Lot area:0.17 Acres
Schools
- High school:New Hampstead
- Middle school:New Hampstead
- Elementary school:New Hampstead
Finances and disclosures
- Price:$425,000
- Price per sq. ft.:$138.12
New listings near 266 Cattle Run Way
- New
 $499,900Active3 beds 2 baths2,174 sq. ft.
$499,900Active3 beds 2 baths2,174 sq. ft.156 Harvest Hill, Pooler, GA 31322
MLS# SA348053Listed by: JASON MITCHELL GROUP - New
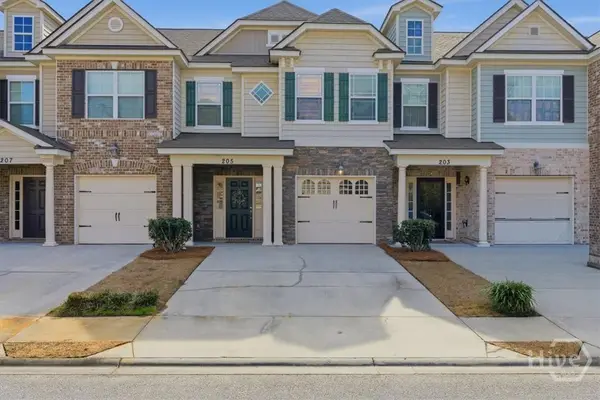 $324,900Active3 beds 3 baths1,867 sq. ft.
$324,900Active3 beds 3 baths1,867 sq. ft.205 Durham Park Way, Pooler, GA 31322
MLS# SA348035Listed by: REALTY ONE GROUP INCLUSION - New
 $265,000Active3 beds 3 baths1,540 sq. ft.
$265,000Active3 beds 3 baths1,540 sq. ft.100 Sonata Circle, Pooler, GA 31322
MLS# SA347933Listed by: KELLER WILLIAMS COASTAL AREA P - New
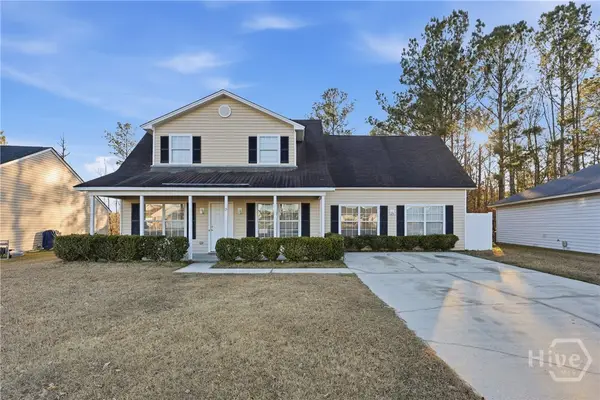 $349,999Active4 beds 2 baths2,006 sq. ft.
$349,999Active4 beds 2 baths2,006 sq. ft.15 Parish Way, Pooler, GA 31322
MLS# SA347866Listed by: REALTY ONE GROUP INCLUSION - New
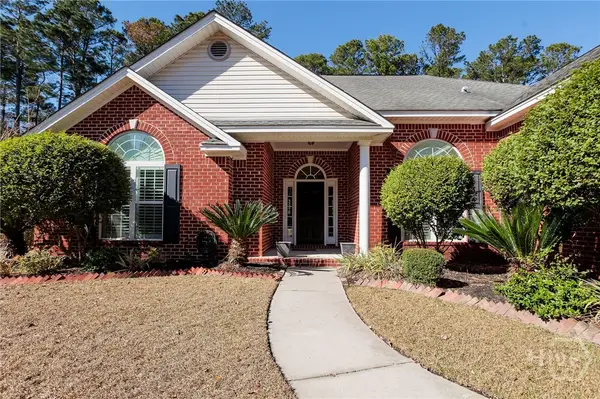 $429,500Active5 beds 3 baths2,639 sq. ft.
$429,500Active5 beds 3 baths2,639 sq. ft.113 White Dogwood Lane, Pooler, GA 31322
MLS# SA346771Listed by: KELLER WILLIAMS COASTAL AREA P - New
 $330,000Active2 beds 2 baths1,559 sq. ft.
$330,000Active2 beds 2 baths1,559 sq. ft.119 Holloway Hill, Pooler, GA 31322
MLS# SA347937Listed by: NEXT MOVE REAL ESTATE LLC - Open Sat, 12 to 2pmNew
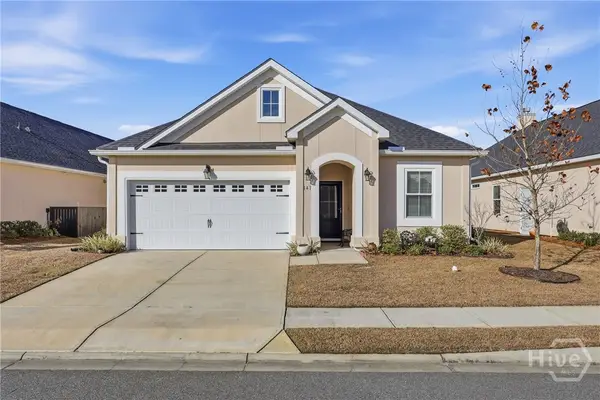 $475,000Active4 beds 4 baths2,530 sq. ft.
$475,000Active4 beds 4 baths2,530 sq. ft.141 Mallory Place, Pooler, GA 31322
MLS# SA346574Listed by: LPT REALTY LLC - New
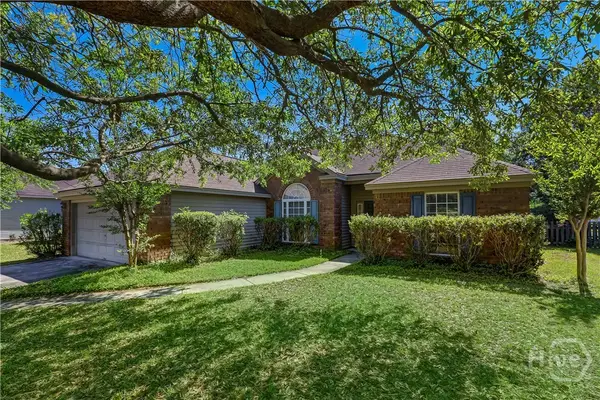 $330,000Active3 beds 2 baths1,519 sq. ft.
$330,000Active3 beds 2 baths1,519 sq. ft.139 Pampas Drive, Pooler, GA 31322
MLS# SA346465Listed by: BETTER HOMES AND GARDENS REAL - New
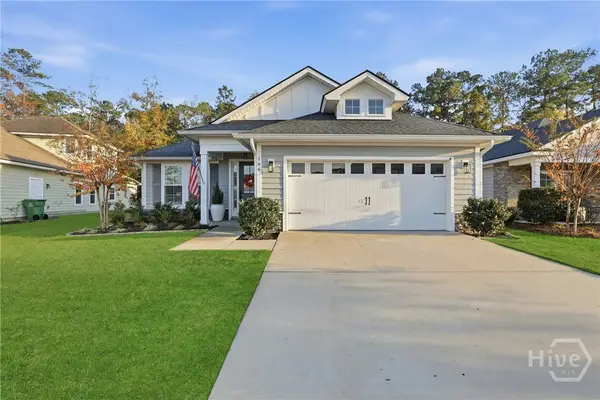 $460,000Active4 beds 3 baths2,285 sq. ft.
$460,000Active4 beds 3 baths2,285 sq. ft.166 Martello Road, Pooler, GA 31322
MLS# SA347677Listed by: EXP REALTY LLC - New
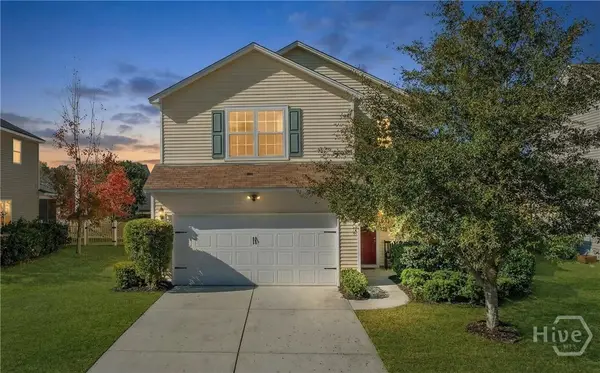 $385,000Active4 beds 3 baths2,025 sq. ft.
$385,000Active4 beds 3 baths2,025 sq. ft.153 Hamilton Grove, Pooler, GA 31322
MLS# SA347448Listed by: COMPASS GEORGIA, LLC

