310 Remington Place, Pooler, GA 31322
Local realty services provided by:ERA Strother Real Estate
310 Remington Place,Pooler, GA 31322
$349,400
- 4 Beds
- 3 Baths
- 2,063 sq. ft.
- Single family
- Active
Listed by: david l. saba
Office: keller williams coastal area p
MLS#:329622
Source:NC_CCAR
Price summary
- Price:$349,400
- Price per sq. ft.:$169.37
About this home
$10,000 Towards Closing Costs or Rate Buy Down! NEW LVP Downstairs, Carpet Upstairs & Fresh Paint! 310 Remington Place in the Hunt Club - The Riley Plan By Beazer Homes! This residence features 3 bedrooms, 2.5 baths + bonus room that can serve as a 4th bedroom. 2063 sq ft. includes a two-story foyer with coat closet, powder room, and formal dining room. The living room is equipped with a wood-burning fireplace and built-in features. Kitchen with stainless appliances, recessed lighting, pantry, breakfast area and breakfast bar. Laundry room is located off of the kitchen. ALL Bedrooms are UPSTAIRS. The Primary Suite includes a vaulted ceiling, walk-in closet, double vanities, water closet, tub for soaking and relaxing, and a separate shower. Spacious Front Porch, Rear Screened-in Porch & semi private backyard with trees along the back with view on the pond. Community pool, pavilion, and playground. Convenient to Gulfstream, GA Ports, Savannah Airport, JCB, Hyundai & Downtown Savannah.
Contact an agent
Home facts
- Year built:2007
- Listing ID #:329622
- Added:35 day(s) ago
- Updated:November 21, 2025 at 11:24 AM
Rooms and interior
- Bedrooms:4
- Total bathrooms:3
- Full bathrooms:2
- Half bathrooms:1
- Living area:2,063 sq. ft.
Heating and cooling
- Cooling:Central Air
- Heating:Electric, Heating
Structure and exterior
- Year built:2007
- Building area:2,063 sq. ft.
- Lot area:0.18 Acres
Schools
- High school:Groves
- Middle school:New Hampstead
- Elementary school:New Hampstead
Finances and disclosures
- Price:$349,400
- Price per sq. ft.:$169.37
New listings near 310 Remington Place
- New
 $260,000Active3 beds 2 baths1,448 sq. ft.
$260,000Active3 beds 2 baths1,448 sq. ft.12 Stalwick Drive, Pooler, GA 31322
MLS# SA343854Listed by: SUMMIT HOMES & LAND, LLC - New
 $330,000Active3 beds 3 baths1,510 sq. ft.
$330,000Active3 beds 3 baths1,510 sq. ft.50 Glenwood Court, Pooler, GA 31322
MLS# 10644868Listed by: Elevation Property Group - New
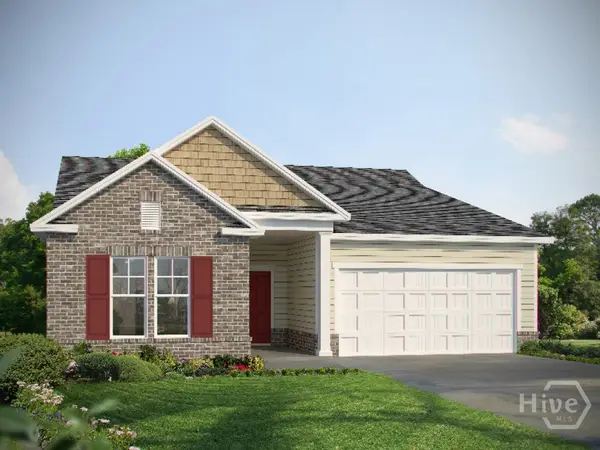 $384,128Active3 beds 2 baths1,821 sq. ft.
$384,128Active3 beds 2 baths1,821 sq. ft.104 Classic Drive, Pooler, GA 31322
MLS# SA343833Listed by: LANDMARK 24 REALTY, INC - New
 $614,900Active3 beds 3 baths2,329 sq. ft.
$614,900Active3 beds 3 baths2,329 sq. ft.114 Bramswell Road, Pooler, GA 31322
MLS# SA343251Listed by: SUMMIT HOMES & LAND, LLC - New
 $614,900Active3 beds 3 baths2,329 sq. ft.
$614,900Active3 beds 3 baths2,329 sq. ft.114 Bramswell Road, Pooler, GA 31322
MLS# SA343251Listed by: SUMMIT HOMES & LAND, LLC - New
 $849,000Active6 beds 5 baths5,117 sq. ft.
$849,000Active6 beds 5 baths5,117 sq. ft.512 Everett Drive, Pooler, GA 31322
MLS# SA343760Listed by: SAVANNAH GOLD REALTY LLC - New
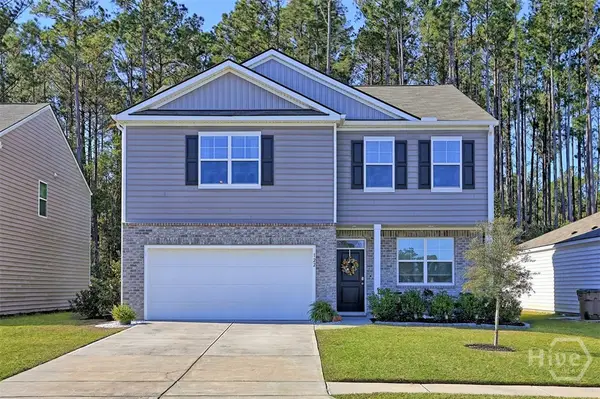 $404,900Active4 beds 3 baths2,175 sq. ft.
$404,900Active4 beds 3 baths2,175 sq. ft.122 Charles Lane, Pooler, GA 31322
MLS# SA343418Listed by: SEAPORT REAL ESTATE GROUP - New
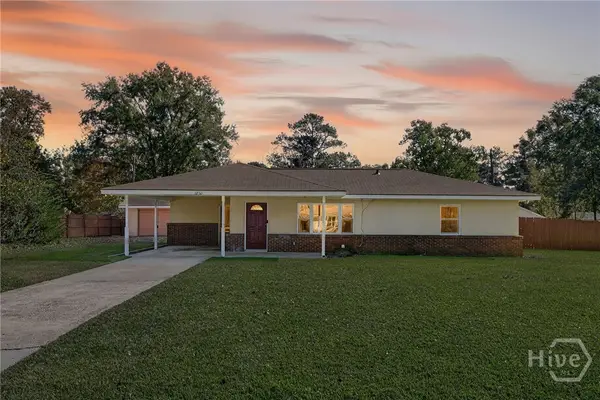 $299,900Active3 beds 2 baths1,144 sq. ft.
$299,900Active3 beds 2 baths1,144 sq. ft.1230 S Rogers St, Pooler, GA 31322
MLS# SA343588Listed by: REAL BROKER, LLC - New
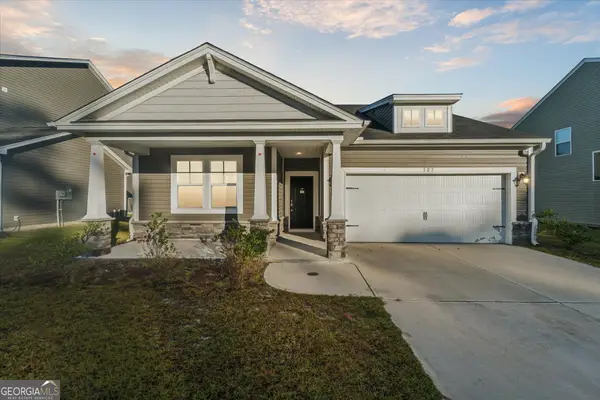 $299,999Active3 beds 2 baths1,671 sq. ft.
$299,999Active3 beds 2 baths1,671 sq. ft.327 Serengeti Boulevard, Pooler, GA 31322
MLS# 10641946Listed by: Compass - New
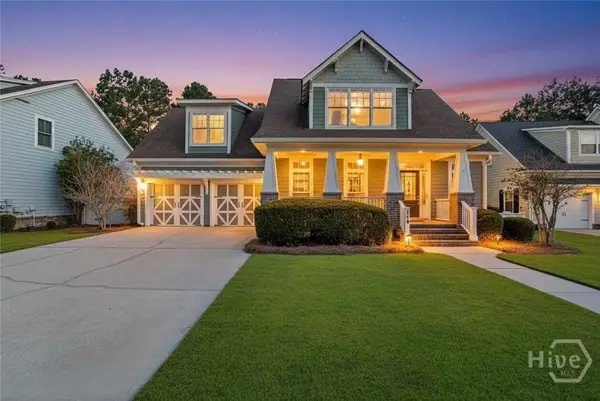 $675,000Active4 beds 3 baths2,890 sq. ft.
$675,000Active4 beds 3 baths2,890 sq. ft.114 Tupelo Street, Pooler, GA 31322
MLS# SA339942Listed by: COMPASS GEORGIA, LLC
