329 Spanton Crescent, Pooler, GA 31322
Local realty services provided by:ERA Evergreen Real Estate Company
329 Spanton Crescent,Pooler, GA 31322
$869,900
- 5 Beds
- 5 Baths
- 4,093 sq. ft.
- Single family
- Pending
Listed by:steffany p. farmer
Office:better homes and gardens real
MLS#:SA333550
Source:GA_SABOR
Price summary
- Price:$869,900
- Price per sq. ft.:$212.53
- Monthly HOA dues:$145.83
About this home
Exquisite custom-built brick residence in Westbrook at Savannah Quarters, nestled on a generous, secluded lot. Upon entering, you'll be captivated by the striking features throughout. The layout offers diverse living areas, from the light-filled formal dining space, the inviting study, to the living room boasting a lofty ceiling and fireplace with brick surround. The kitchen provides plentiful workspace and a vast pantry, while the breakfast nook overlooks the immaculate rear lawn. The expansive main-floor owner's suite features a lavish bathroom with tiled shower and large tub. Upstairs, discover a secondary laundry area, four roomy bedrooms, the largest doubling as a craft space with en-suite bathroom. The oversized garage accommodates three vehicles. The roof was replaced two years ago, and most appliances are just three years old. Enjoy the lifestyle this comfortable, yet stately, home provides and access to the absolute best community amenities in the greater Savannah area.
Contact an agent
Home facts
- Year built:2005
- Listing ID #:SA333550
- Added:86 day(s) ago
- Updated:September 18, 2025 at 07:11 AM
Rooms and interior
- Bedrooms:5
- Total bathrooms:5
- Full bathrooms:4
- Half bathrooms:1
- Living area:4,093 sq. ft.
Heating and cooling
- Cooling:Central Air, Electric, Heat Pump
- Heating:Central, Electric, Heat Pump
Structure and exterior
- Year built:2005
- Building area:4,093 sq. ft.
- Lot area:0.54 Acres
Schools
- High school:New Hampstead
- Middle school:West Chatham
- Elementary school:Pooler
Utilities
- Water:Public
- Sewer:Public Sewer
Finances and disclosures
- Price:$869,900
- Price per sq. ft.:$212.53
New listings near 329 Spanton Crescent
- New
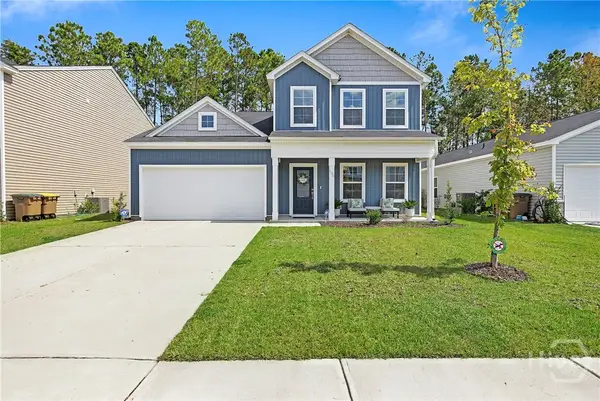 $394,900Active4 beds 3 baths2,431 sq. ft.
$394,900Active4 beds 3 baths2,431 sq. ft.136 Jepson Way, Pooler, GA 31322
MLS# SA340373Listed by: EXP REALTY LLC - New
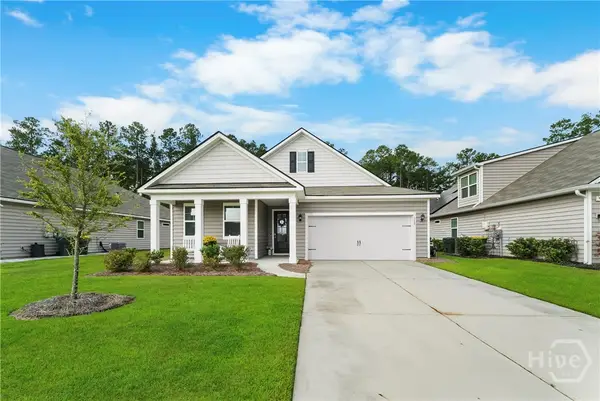 $349,900Active3 beds 2 baths1,681 sq. ft.
$349,900Active3 beds 2 baths1,681 sq. ft.110 Canal Cove, Pooler, GA 31322
MLS# SA340145Listed by: SERHANT GEORGIA LLC - New
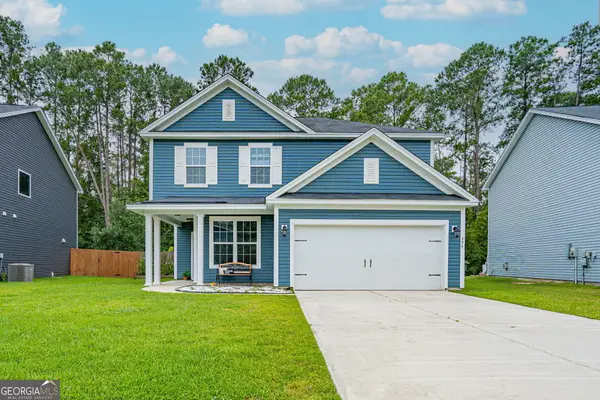 $379,999Active3 beds 3 baths2,134 sq. ft.
$379,999Active3 beds 3 baths2,134 sq. ft.394 Southwilde Way, Pooler, GA 31322
MLS# 10601890Listed by: Better Homes & Gardens Legacy - New
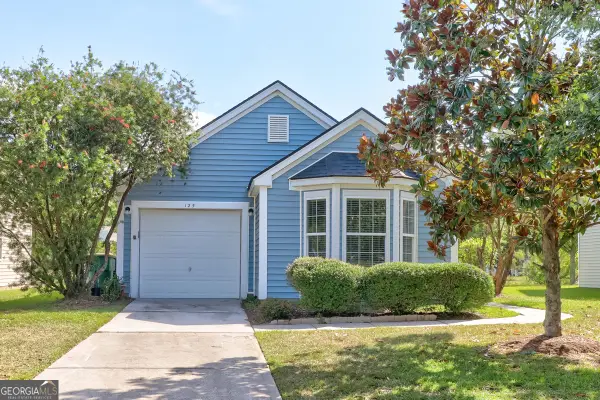 $279,900Active3 beds 2 baths1,235 sq. ft.
$279,900Active3 beds 2 baths1,235 sq. ft.125 Rocking Horse Lane, Pooler, GA 31322
MLS# 10606274Listed by: Platinum Properties - Open Sun, 1 to 3pmNew
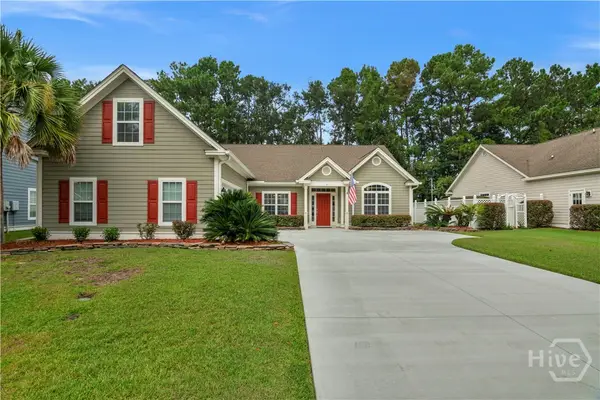 $459,900Active3 beds 3 baths2,484 sq. ft.
$459,900Active3 beds 3 baths2,484 sq. ft.9 Iron Gate Court, Pooler, GA 31322
MLS# SA340411Listed by: REALTY ONE GROUP INCLUSION - New
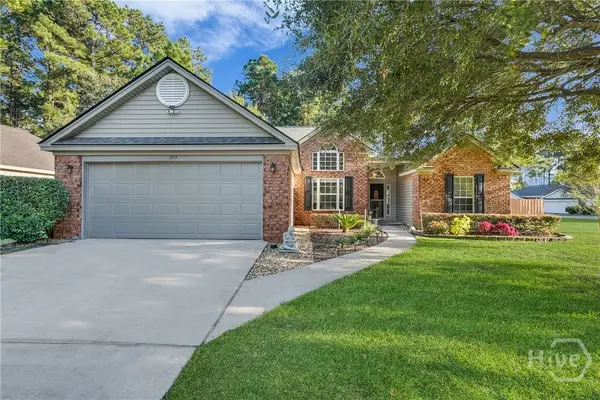 Listed by ERA$361,000Active3 beds 2 baths1,559 sq. ft.
Listed by ERA$361,000Active3 beds 2 baths1,559 sq. ft.249 Silver Brook Circle, Pooler, GA 31322
MLS# SA340353Listed by: ERA SOUTHEAST COASTAL - New
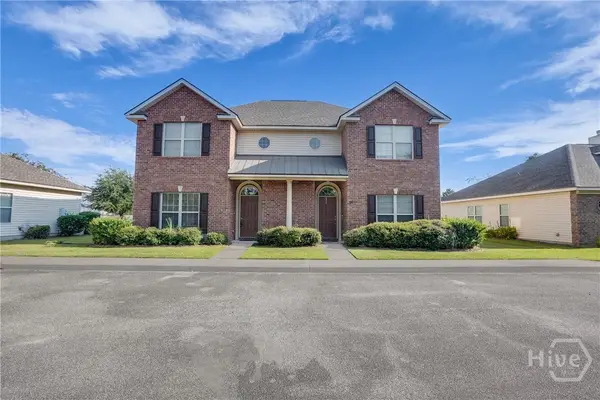 $264,900Active3 beds 3 baths1,494 sq. ft.
$264,900Active3 beds 3 baths1,494 sq. ft.110 Coach House Square, Pooler, GA 31322
MLS# SA340169Listed by: ROBIN LANCE REALTY - New
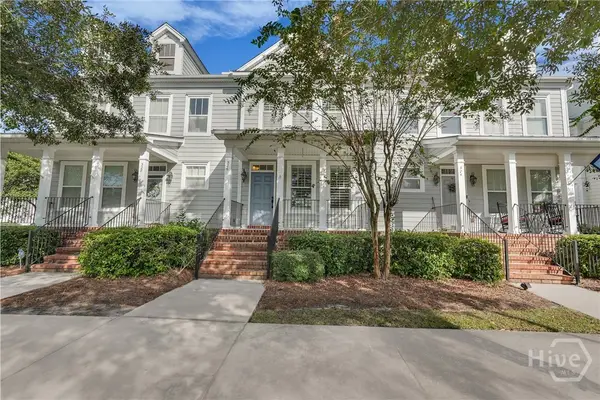 $339,000Active2 beds 3 baths1,503 sq. ft.
$339,000Active2 beds 3 baths1,503 sq. ft.326 Village Green, Pooler, GA 31322
MLS# SA339926Listed by: BUY SELL SAVANNAH REAL ESTATE - Open Sun, 3 to 5pmNew
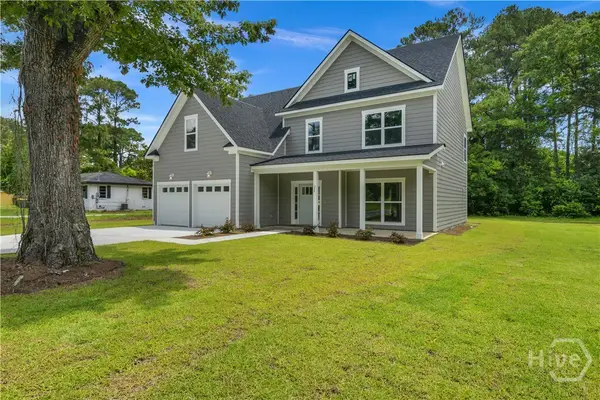 $479,900Active4 beds 3 baths2,674 sq. ft.
$479,900Active4 beds 3 baths2,674 sq. ft.222 N Skinner Avenue, Pooler, GA 31322
MLS# SA340253Listed by: RE/MAX SAVANNAH - Open Sun, 3 to 5pmNew
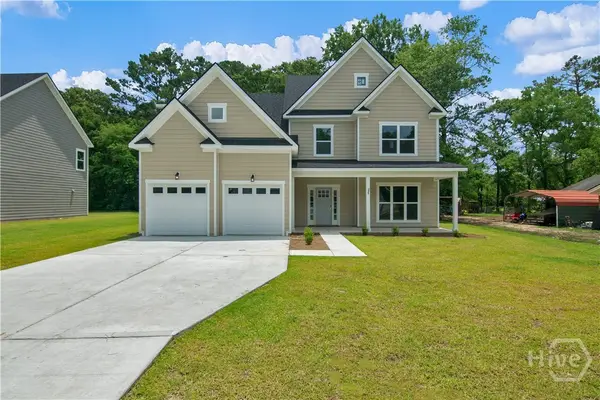 $479,900Active4 beds 3 baths2,742 sq. ft.
$479,900Active4 beds 3 baths2,742 sq. ft.220 N Skinner Avenue, Pooler, GA 31322
MLS# SA340246Listed by: RE/MAX SAVANNAH
