Local realty services provided by:ERA Strother Real Estate
332 Spanton Crescent,Pooler, GA 31322
$1,250,000
- 5 Beds
- 5 Baths
- - sq. ft.
- Single family
- Sold
Listed by: pete a. chaison
Office: buy sell savannah real estate
MLS#:SA340842
Source:NC_CCAR
Sorry, we are unable to map this address
Price summary
- Price:$1,250,000
About this home
One of a kind all brick traditional home overlooking a serene lagoon and the Westbrook 17th and 18th golf holes.A new roof, newly painted, and all spruced up, this 5 bedroom home offers many possibilities. The master suite and a large 2nd bedroom suite are located on the 1st floor, as well as 1 of 2 laundry rooms. Second floor features 2 more bedrooms, 2 baths, 2nd laundry room and a huge bonus room with movie screen and built-in bar with sink and fridge. Another room with built-in storage could be an office or a nursery. Plenty of walk-in storage and spray foam insulation. 3rd floor is another suite with full bath. It has built-in bunks, closet and drawers. Perfect for kid's or nanny room, craft room, home office. Lots of space for entertaining, inside and out with covered and uncovered patios with fireplace and that view! The kitchen features gourmet appliances, 2 pantries and huge fridge. Gas lights welcome you at the foot of the driveway and the 3 car garage offers lots of space.
Contact an agent
Home facts
- Year built:2008
- Listing ID #:SA340842
- Added:97 day(s) ago
- Updated:February 10, 2026 at 07:38 AM
Rooms and interior
- Bedrooms:5
- Total bathrooms:5
- Full bathrooms:5
Heating and cooling
- Cooling:Central Air
- Heating:Electric, Heat Pump, Heating
Structure and exterior
- Year built:2008
Finances and disclosures
- Price:$1,250,000
New listings near 332 Spanton Crescent
- New
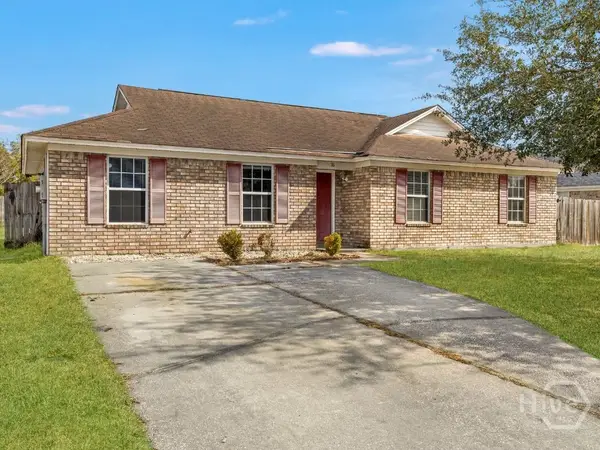 $235,000Active3 beds 2 baths1,451 sq. ft.
$235,000Active3 beds 2 baths1,451 sq. ft.16 Parish Way, Pooler, GA 31322
MLS# SA348290Listed by: KELLER WILLIAMS COASTAL AREA P - New
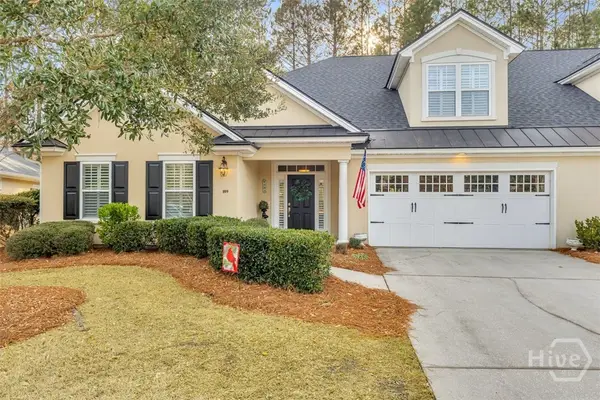 $565,000Active4 beds 3 baths3,608 sq. ft.
$565,000Active4 beds 3 baths3,608 sq. ft.109 Mallory Place, Pooler, GA 31322
MLS# SA348908Listed by: DANIEL RAVENEL SIR - Open Sun, 2 to 4pmNew
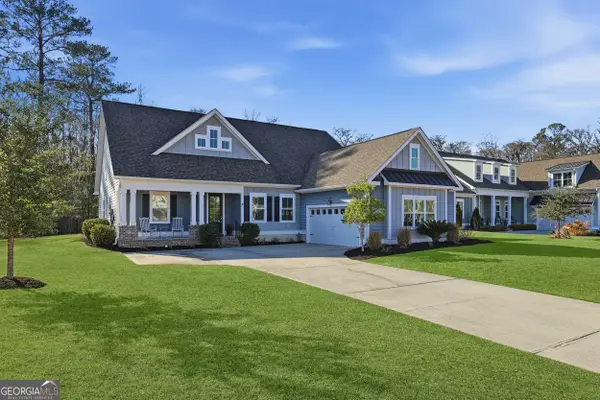 $679,000Active3 beds 4 baths
$679,000Active3 beds 4 baths119 Bramswell Road, Pooler, GA 31322
MLS# 10689728Listed by: Realty One Group Inclusion - New
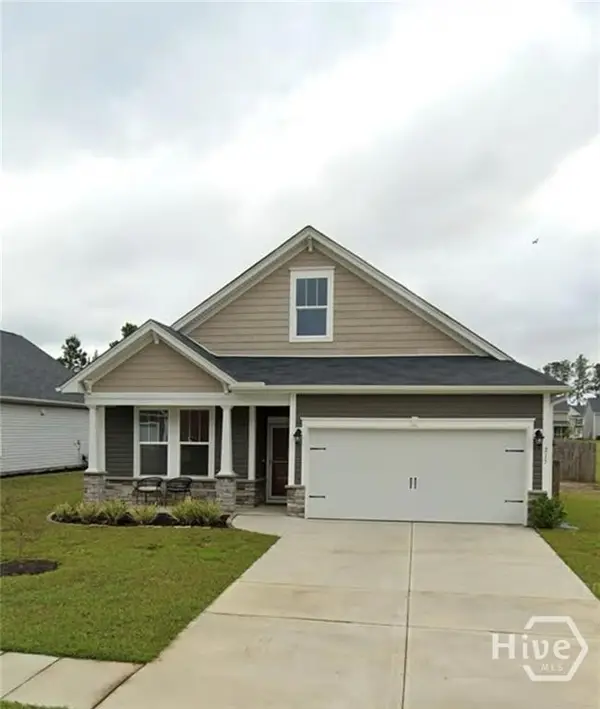 $325,000Active3 beds 2 baths1,678 sq. ft.
$325,000Active3 beds 2 baths1,678 sq. ft.215 Benelli Drive, Pooler, GA 31322
MLS# SA348656Listed by: KELLER WILLIAMS COASTAL AREA P - New
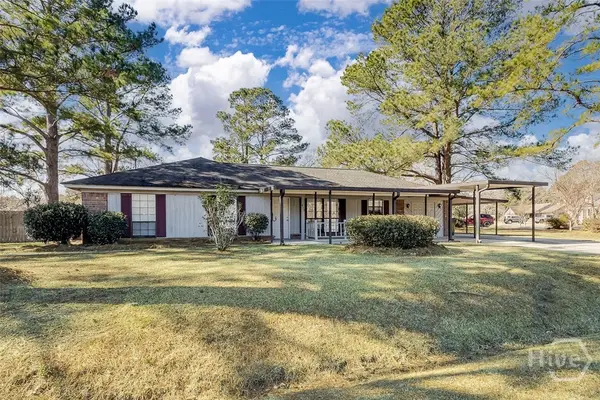 $339,900Active3 beds 2 baths1,425 sq. ft.
$339,900Active3 beds 2 baths1,425 sq. ft.413 Everett Drive, Pooler, GA 31322
MLS# SA348684Listed by: NEXT MOVE REAL ESTATE LLC - New
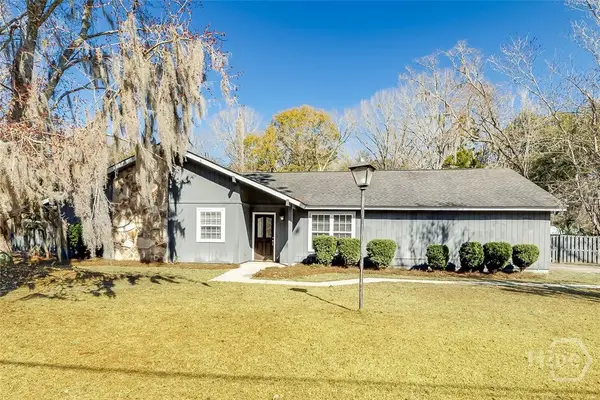 $375,000Active4 beds 2 baths2,092 sq. ft.
$375,000Active4 beds 2 baths2,092 sq. ft.126 Baxley Road, Pooler, GA 31322
MLS# SA348639Listed by: LIGHTHOUSE REALTY PROFESSIONAL - Open Thu, 4:30 to 6:30pmNew
 $469,000Active4 beds 4 baths2,674 sq. ft.
$469,000Active4 beds 4 baths2,674 sq. ft.222 Skinner Avenue N, Pooler, GA 31322
MLS# 10687816Listed by: Keller Williams Realty Coastal - New
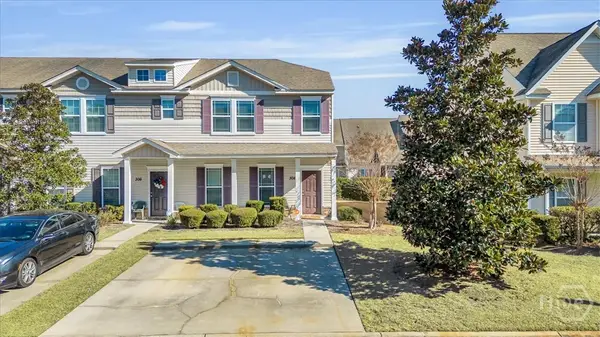 $270,000Active3 beds 3 baths1,540 sq. ft.
$270,000Active3 beds 3 baths1,540 sq. ft.308 Gallery Way, Pooler, GA 31322
MLS# SA348637Listed by: KELLER WILLIAMS COASTAL AREA P - Open Fri, 11:30am to 1:39pmNew
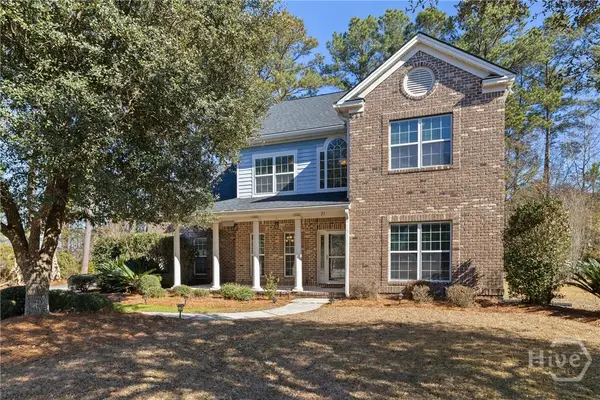 $597,000Active4 beds 3 baths2,849 sq. ft.
$597,000Active4 beds 3 baths2,849 sq. ft.23 Lake Heron Court W, Pooler, GA 31322
MLS# SA347590Listed by: RE/MAX ACCENT - New
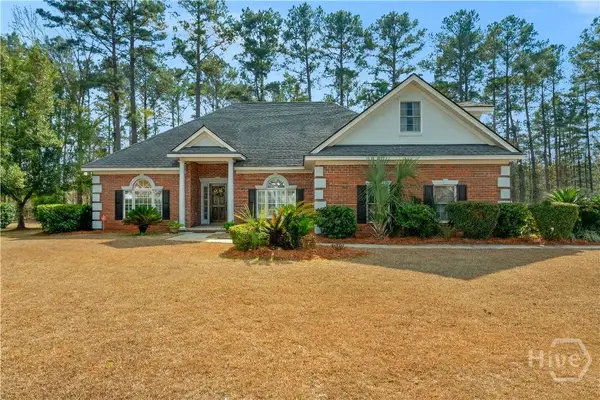 $539,900Active3 beds 3 baths2,671 sq. ft.
$539,900Active3 beds 3 baths2,671 sq. ft.115 Manor Row, Pooler, GA 31322
MLS# SA348578Listed by: REALTY ONE GROUP INCLUSION

