445 Lions Den Drive, Pooler, GA 31322
Local realty services provided by:ERA Strother Real Estate
Listed by: amber williams
Office: re/max savannah
MLS#:SA339677
Source:NC_CCAR
Price summary
- Price:$320,000
- Price per sq. ft.:$163.02
About this home
Four-bedroom, two-bath home on quiet culdesac street in popular Hunt Club neighborhood! This home boasts a Huge Family Room open to an Island Kitchen with stainless steel appliances, breakfast bar, and a perfect sized eat in area. From the kitchen, step out to an enclosed porch room overlooking the fully fenced backyard with raised planter gardens—perfect for entertaining or relaxing. The primary suite features a double vanity, walk-in closet, separate shower, and a relaxing garden tub. Two additional bedrooms are conveniently located downstairs, while a large upstairs bonus room can serve as a den, media room, or fourth bedroom. Great layout with bedrooms thoughtfully separated for added privacy.
Finished two-car garage. No flood insurance required. Great location with easy access to I-95 and I-16. Hunt Club offers a quaint neighborhood setting with LOWER county taxes, plus a community pool, pavilion, and playground. Just minutes to shopping, dining, and entertainment.
Contact an agent
Home facts
- Year built:2011
- Listing ID #:SA339677
- Added:118 day(s) ago
- Updated:February 10, 2026 at 08:53 AM
Rooms and interior
- Bedrooms:4
- Total bathrooms:2
- Full bathrooms:2
- Living area:1,963 sq. ft.
Heating and cooling
- Cooling:Central Air
- Heating:Electric, Heating
Structure and exterior
- Year built:2011
- Building area:1,963 sq. ft.
- Lot area:0.17 Acres
Finances and disclosures
- Price:$320,000
- Price per sq. ft.:$163.02
New listings near 445 Lions Den Drive
- Open Sat, 11am to 1pmNew
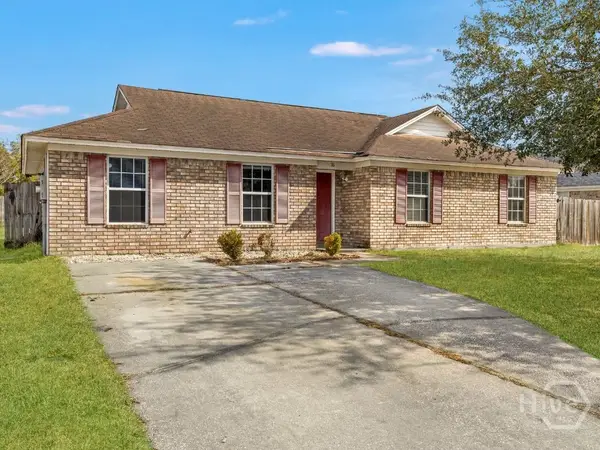 $235,000Active3 beds 2 baths1,451 sq. ft.
$235,000Active3 beds 2 baths1,451 sq. ft.16 Parish Way, Pooler, GA 31322
MLS# SA348290Listed by: KELLER WILLIAMS COASTAL AREA P 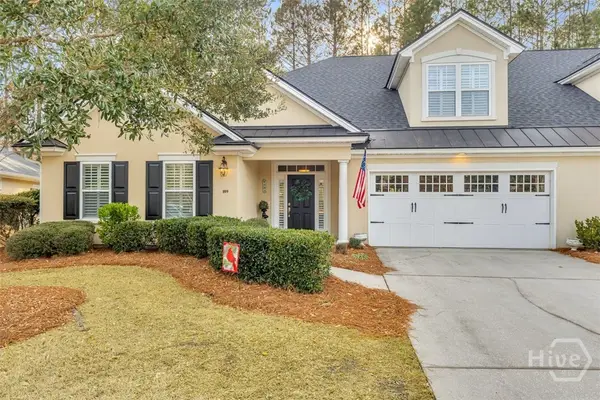 $565,000Pending4 beds 3 baths3,608 sq. ft.
$565,000Pending4 beds 3 baths3,608 sq. ft.109 Mallory Place, Pooler, GA 31322
MLS# SA348908Listed by: DANIEL RAVENEL SIR- Open Sun, 2 to 4pmNew
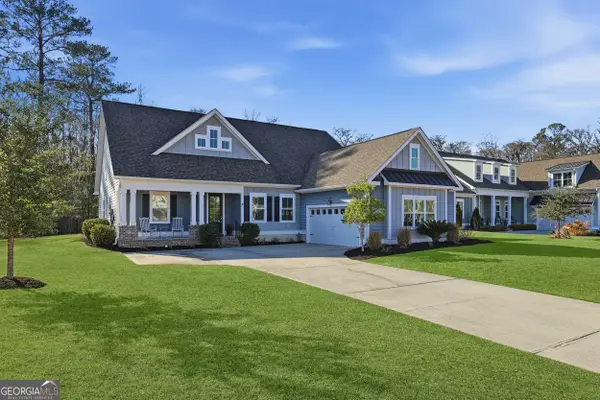 $679,000Active3 beds 4 baths
$679,000Active3 beds 4 baths119 Bramswell Road, Pooler, GA 31322
MLS# 10689728Listed by: Realty One Group Inclusion - New
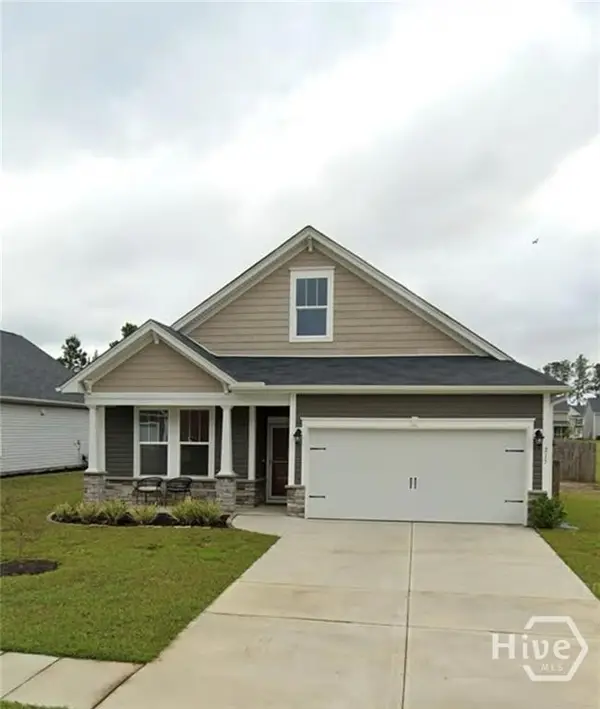 $325,000Active3 beds 2 baths1,678 sq. ft.
$325,000Active3 beds 2 baths1,678 sq. ft.215 Benelli Drive, Pooler, GA 31322
MLS# SA348656Listed by: KELLER WILLIAMS COASTAL AREA P - New
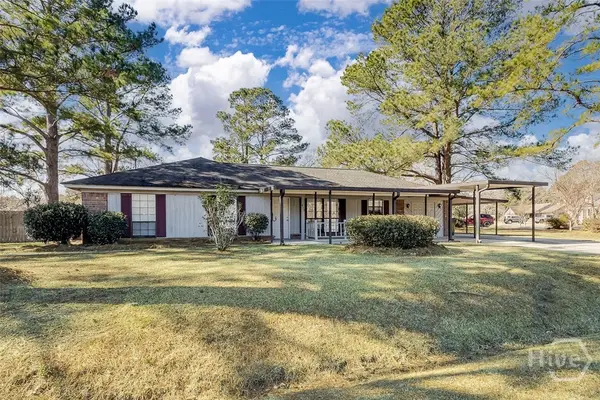 $339,900Active3 beds 2 baths1,425 sq. ft.
$339,900Active3 beds 2 baths1,425 sq. ft.413 Everett Drive, Pooler, GA 31322
MLS# SA348684Listed by: NEXT MOVE REAL ESTATE LLC - New
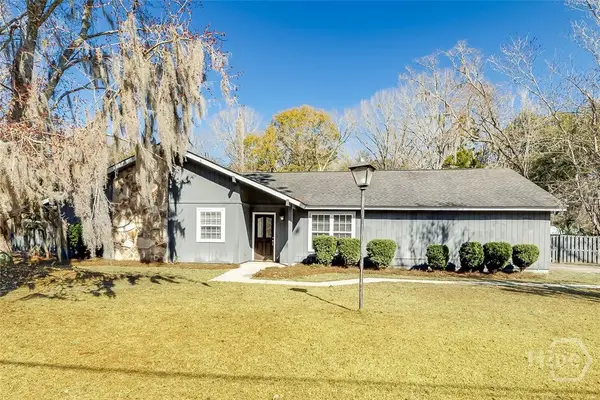 $375,000Active4 beds 2 baths2,092 sq. ft.
$375,000Active4 beds 2 baths2,092 sq. ft.126 Baxley Road, Pooler, GA 31322
MLS# SA348639Listed by: LIGHTHOUSE REALTY PROFESSIONAL - New
 $469,000Active4 beds 4 baths2,674 sq. ft.
$469,000Active4 beds 4 baths2,674 sq. ft.222 Skinner Avenue N, Pooler, GA 31322
MLS# 10687816Listed by: Keller Williams Realty Coastal - New
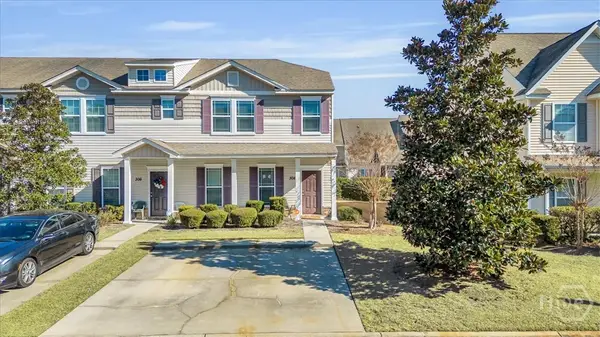 $270,000Active3 beds 3 baths1,540 sq. ft.
$270,000Active3 beds 3 baths1,540 sq. ft.308 Gallery Way, Pooler, GA 31322
MLS# SA348637Listed by: KELLER WILLIAMS COASTAL AREA P - Open Fri, 11:30am to 1:39pmNew
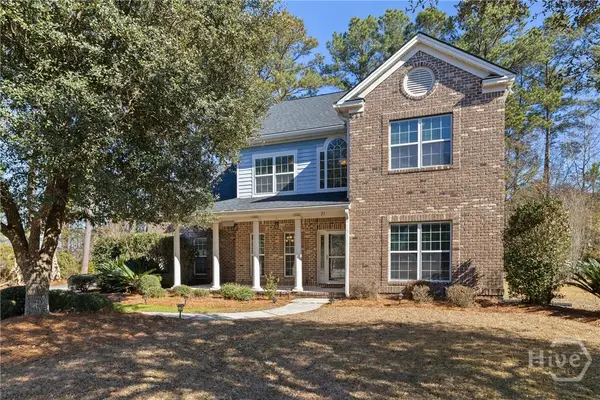 $597,000Active4 beds 3 baths2,849 sq. ft.
$597,000Active4 beds 3 baths2,849 sq. ft.23 Lake Heron Court W, Pooler, GA 31322
MLS# SA347590Listed by: RE/MAX ACCENT - New
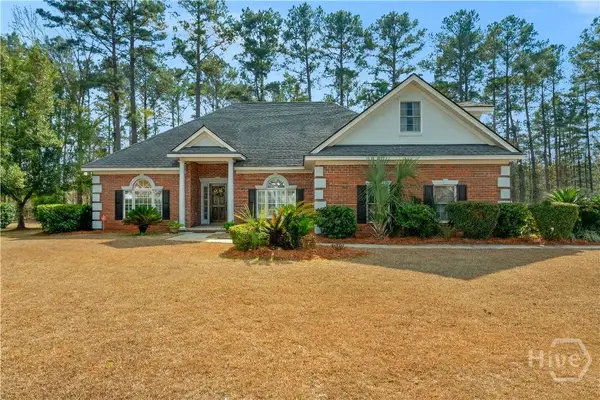 $539,900Active3 beds 3 baths2,671 sq. ft.
$539,900Active3 beds 3 baths2,671 sq. ft.115 Manor Row, Pooler, GA 31322
MLS# SA348578Listed by: REALTY ONE GROUP INCLUSION

