455 Lions Den Drive, Pooler, GA 31322
Local realty services provided by:ERA Strother Real Estate
455 Lions Den Drive,Pooler, GA 31322
$389,900
- 5 Beds
- 4 Baths
- 2,796 sq. ft.
- Single family
- Active
Listed by: david l. saba, lisette vincent
Office: keller williams coastal area p
MLS#:SA336501
Source:NC_CCAR
Price summary
- Price:$389,900
- Price per sq. ft.:$139.45
About this home
***Seller is offering a new roof!! Spacious Move-in Ready 5-Bedroom Retreat with First-Floor Primary & Community Amenities!
Discover the perfect blend of comfort, style, and convenience in this beautifully maintained 5-bedroom, 3.5-bath home tucked away on a quiet cul-de-sac. The secluded first-floor master suite offers a private escape, complete with a double vanity, garden tub, stand-up shower, walk-in closet, and sliding glass doors leading to a peaceful patio.
The open-concept living space is ideal for entertaining, featuring newer LVP flooring, fresh interior paint, and abundant natural light. Upstairs, enjoy a large loft/bonus room plus the ease of a second-floor laundry room. Clean, plush carpet adds comfort to all upstairs bedrooms.
Step outside to a fenced, private backyard perfect for gatherings or quiet relaxation. A 2-car garage offers plenty of storage, while the community provides a playground and swimming pool for endless fun.
Contact an agent
Home facts
- Year built:2011
- Listing ID #:SA336501
- Added:35 day(s) ago
- Updated:November 21, 2025 at 11:22 AM
Rooms and interior
- Bedrooms:5
- Total bathrooms:4
- Full bathrooms:3
- Half bathrooms:1
- Living area:2,796 sq. ft.
Heating and cooling
- Cooling:Heat Pump
- Heating:Electric, Heat Pump, Heating
Structure and exterior
- Year built:2011
- Building area:2,796 sq. ft.
- Lot area:0.22 Acres
Schools
- High school:New Hampstead
- Middle school:Godley Station
- Elementary school:Godley Station
Finances and disclosures
- Price:$389,900
- Price per sq. ft.:$139.45
New listings near 455 Lions Den Drive
- New
 $260,000Active3 beds 2 baths1,448 sq. ft.
$260,000Active3 beds 2 baths1,448 sq. ft.12 Stalwick Drive, Pooler, GA 31322
MLS# SA343854Listed by: SUMMIT HOMES & LAND, LLC - New
 $330,000Active3 beds 3 baths1,510 sq. ft.
$330,000Active3 beds 3 baths1,510 sq. ft.50 Glenwood Court, Pooler, GA 31322
MLS# 10644868Listed by: Elevation Property Group - New
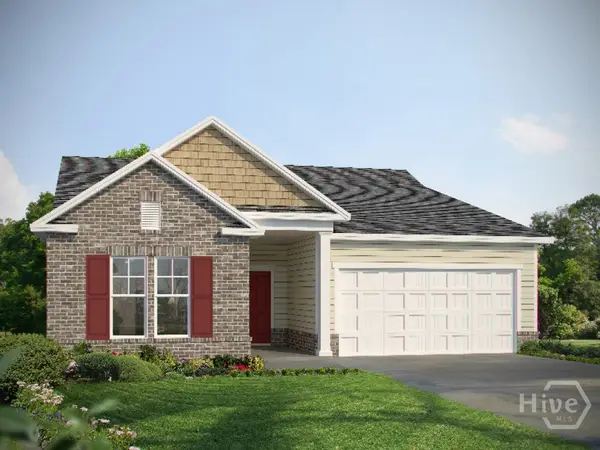 $384,128Active3 beds 2 baths1,821 sq. ft.
$384,128Active3 beds 2 baths1,821 sq. ft.104 Classic Drive, Pooler, GA 31322
MLS# SA343833Listed by: LANDMARK 24 REALTY, INC - New
 $614,900Active3 beds 3 baths2,329 sq. ft.
$614,900Active3 beds 3 baths2,329 sq. ft.114 Bramswell Road, Pooler, GA 31322
MLS# SA343251Listed by: SUMMIT HOMES & LAND, LLC - New
 $614,900Active3 beds 3 baths2,329 sq. ft.
$614,900Active3 beds 3 baths2,329 sq. ft.114 Bramswell Road, Pooler, GA 31322
MLS# SA343251Listed by: SUMMIT HOMES & LAND, LLC - New
 $849,000Active6 beds 5 baths5,117 sq. ft.
$849,000Active6 beds 5 baths5,117 sq. ft.512 Everett Drive, Pooler, GA 31322
MLS# SA343760Listed by: SAVANNAH GOLD REALTY LLC - New
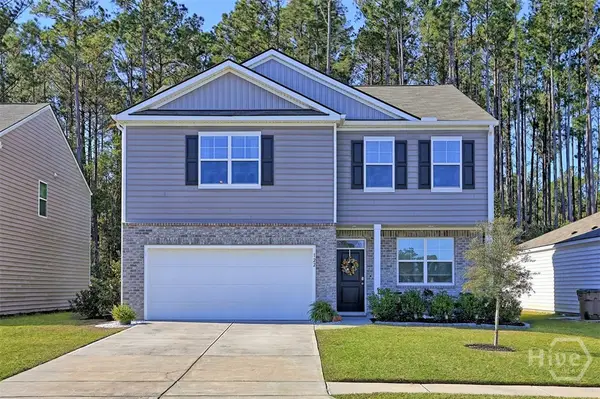 $404,900Active4 beds 3 baths2,175 sq. ft.
$404,900Active4 beds 3 baths2,175 sq. ft.122 Charles Lane, Pooler, GA 31322
MLS# SA343418Listed by: SEAPORT REAL ESTATE GROUP - New
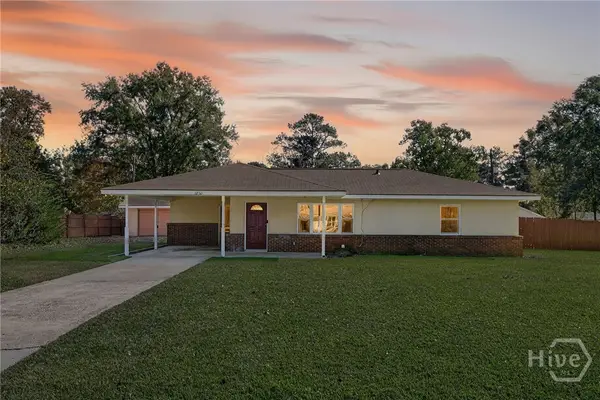 $299,900Active3 beds 2 baths1,144 sq. ft.
$299,900Active3 beds 2 baths1,144 sq. ft.1230 S Rogers St, Pooler, GA 31322
MLS# SA343588Listed by: REAL BROKER, LLC - New
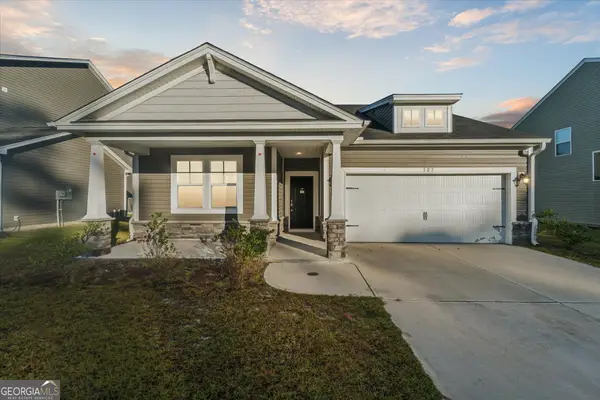 $299,999Active3 beds 2 baths1,671 sq. ft.
$299,999Active3 beds 2 baths1,671 sq. ft.327 Serengeti Boulevard, Pooler, GA 31322
MLS# 10641946Listed by: Compass - New
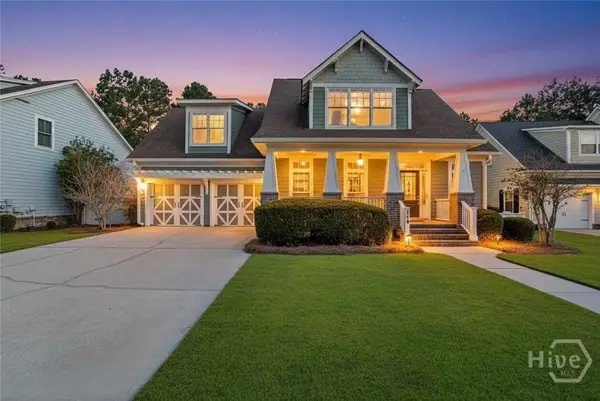 $675,000Active4 beds 3 baths2,890 sq. ft.
$675,000Active4 beds 3 baths2,890 sq. ft.114 Tupelo Street, Pooler, GA 31322
MLS# SA339942Listed by: COMPASS GEORGIA, LLC
