611 Benton Drive, Pooler, GA 31322
Local realty services provided by:ERA Strother Real Estate
Listed by: chandie w. hupman
Office: keller williams coastal area p
MLS#:SA332982
Source:NC_CCAR
Price summary
- Price:$450,000
- Price per sq. ft.:$159.07
About this home
PRICE ADJUSTMENT! Nestled among mature live oaks, a redwood, Japanese maple, tulip tree, and blueberry bushes, this updated Pooler home sits at the junction of two quiet dead-end streets. Inside, enjoy solid hardwood doors, cherry paneling in the den, and spacious rooms. The kitchen features custom Diamond cherry cabinets, dual Grohe faucets, a Blanco double stainless-steel sink, and old Savannah brick that continues into the living room’s 13-ft fireplace surround. Top-tier appliances, stone countertops, and premium cabinetry are found throughout. The expansive master suite offers a private balcony, walk-in closet, dressing area, and a whirlpool tub with Grohe dual shower heads and Bluetooth audio. Exterior highlights include a back patio, RV/boat storage shed with new roof, 5-zone irrigation system with well, and a generous driveway with turn-around space. Additional perks: newer roof, carpet, and a 220V car charging outlet in the garage. A rare, private, and refined property!
Contact an agent
Home facts
- Year built:1972
- Listing ID #:SA332982
- Added:34 day(s) ago
- Updated:November 20, 2025 at 05:24 PM
Rooms and interior
- Bedrooms:4
- Total bathrooms:3
- Full bathrooms:2
- Half bathrooms:1
- Living area:2,829 sq. ft.
Heating and cooling
- Cooling:Heat Pump
- Heating:Electric, Heat Pump, Heating
Structure and exterior
- Roof:Composition
- Year built:1972
- Building area:2,829 sq. ft.
- Lot area:0.63 Acres
Finances and disclosures
- Price:$450,000
- Price per sq. ft.:$159.07
New listings near 611 Benton Drive
- New
 $260,000Active3 beds 2 baths1,448 sq. ft.
$260,000Active3 beds 2 baths1,448 sq. ft.12 Stalwick Drive, Pooler, GA 31322
MLS# SA343854Listed by: SUMMIT HOMES & LAND, LLC - New
 $330,000Active3 beds 3 baths1,510 sq. ft.
$330,000Active3 beds 3 baths1,510 sq. ft.50 Glenwood Court, Pooler, GA 31322
MLS# 10644868Listed by: Elevation Property Group - New
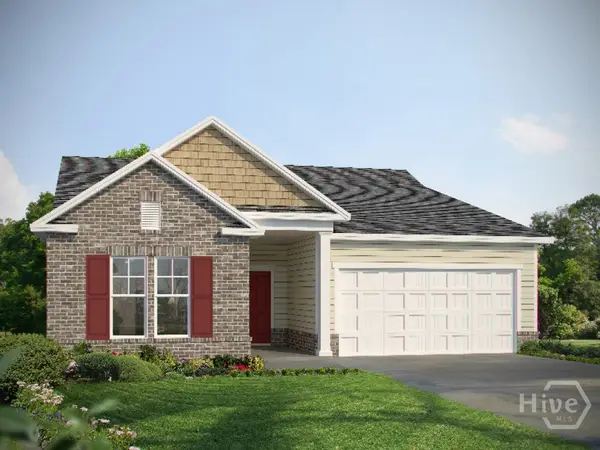 $384,128Active3 beds 2 baths1,821 sq. ft.
$384,128Active3 beds 2 baths1,821 sq. ft.104 Classic Drive, Pooler, GA 31322
MLS# SA343833Listed by: LANDMARK 24 REALTY, INC - New
 $614,900Active3 beds 3 baths2,329 sq. ft.
$614,900Active3 beds 3 baths2,329 sq. ft.114 Bramswell Road, Pooler, GA 31322
MLS# SA343251Listed by: SUMMIT HOMES & LAND, LLC - New
 $614,900Active3 beds 3 baths2,329 sq. ft.
$614,900Active3 beds 3 baths2,329 sq. ft.114 Bramswell Road, Pooler, GA 31322
MLS# SA343251Listed by: SUMMIT HOMES & LAND, LLC - New
 $849,000Active6 beds 5 baths5,117 sq. ft.
$849,000Active6 beds 5 baths5,117 sq. ft.512 Everett Drive, Pooler, GA 31322
MLS# SA343760Listed by: SAVANNAH GOLD REALTY LLC - New
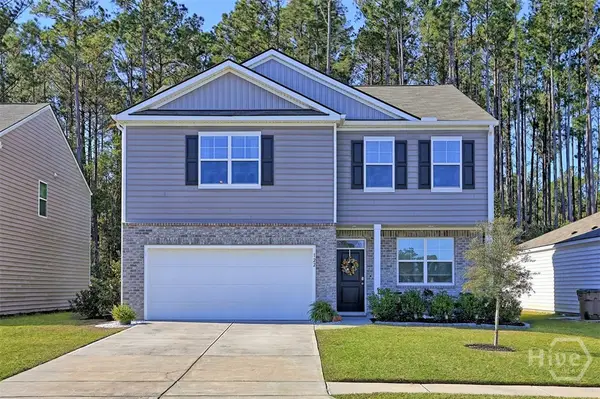 $404,900Active4 beds 3 baths2,175 sq. ft.
$404,900Active4 beds 3 baths2,175 sq. ft.122 Charles Lane, Pooler, GA 31322
MLS# SA343418Listed by: SEAPORT REAL ESTATE GROUP - New
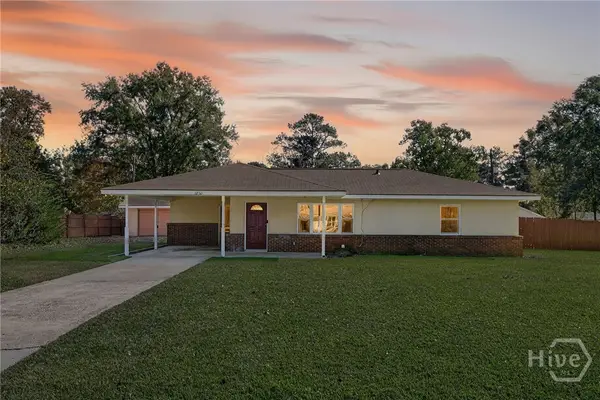 $299,900Active3 beds 2 baths1,144 sq. ft.
$299,900Active3 beds 2 baths1,144 sq. ft.1230 S Rogers St, Pooler, GA 31322
MLS# SA343588Listed by: REAL BROKER, LLC - New
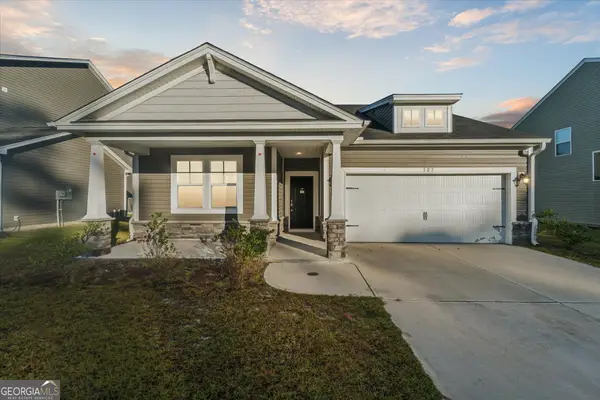 $299,999Active3 beds 2 baths1,671 sq. ft.
$299,999Active3 beds 2 baths1,671 sq. ft.327 Serengeti Boulevard, Pooler, GA 31322
MLS# 10641946Listed by: Compass - New
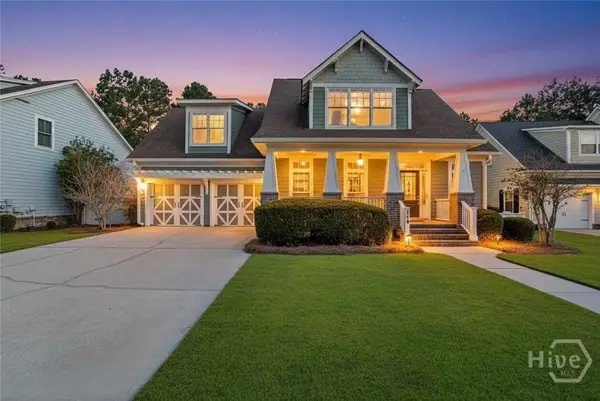 $675,000Active4 beds 3 baths2,890 sq. ft.
$675,000Active4 beds 3 baths2,890 sq. ft.114 Tupelo Street, Pooler, GA 31322
MLS# SA339942Listed by: COMPASS GEORGIA, LLC
