640 Wyndham Way, Pooler, GA 31322
Local realty services provided by:ERA Southeast Coastal Real Estate
Listed by:ashley johnson
Office:exp realty llc.
MLS#:325200
Source:GA_SABOR
Price summary
- Price:$565,000
- Price per sq. ft.:$203.82
- Monthly HOA dues:$108.67
About this home
This 5-bedroom, 3-bathroom home in Pooler, GA has 2,772 sq. ft. of modern living space. Built in 2018, it features an open floor plan with elegant modern finishes. Your favorite spot in the house is going to be the gourmet kitchen that includes upgraded granite countertops, double oven, glass cooktop, and an extra large pantry, and a huge island that overlooks a spacious living area perfect for entertaining. The primary suite on the main floor features a private bath with double vanities, a soaking tub, custom tiled shower, and a large walk-in closet. The split floor plan has 3 bedrooms opposite the primary suite and an upstairs bonus room with a private bath perfect for guests, a media room, or a home office. Step outside to a covered patio and a backyard with plenty of space for cookouts, gardening, or relaxing after a long day. Located minutes from shopping, dining, and I-95, this home is just a short drive to Savannah, Hunter Army Airfield, and the airport. Schedule a tour today!
Contact an agent
Home facts
- Year built:2018
- Listing ID #:325200
- Added:237 day(s) ago
- Updated:September 18, 2025 at 07:11 AM
Rooms and interior
- Bedrooms:5
- Total bathrooms:3
- Full bathrooms:3
- Living area:2,772 sq. ft.
Heating and cooling
- Cooling:Central Air, Electric, Heat Pump, Zoned
- Heating:Central, Electric, Heat Pump, Zoned
Structure and exterior
- Roof:Asphalt, Composition
- Year built:2018
- Building area:2,772 sq. ft.
- Lot area:0.24 Acres
Schools
- High school:New Hampstead
- Middle school:Godley K-8
- Elementary school:Godley K-8
Utilities
- Water:Public
- Sewer:Public Sewer
Finances and disclosures
- Price:$565,000
- Price per sq. ft.:$203.82
New listings near 640 Wyndham Way
- New
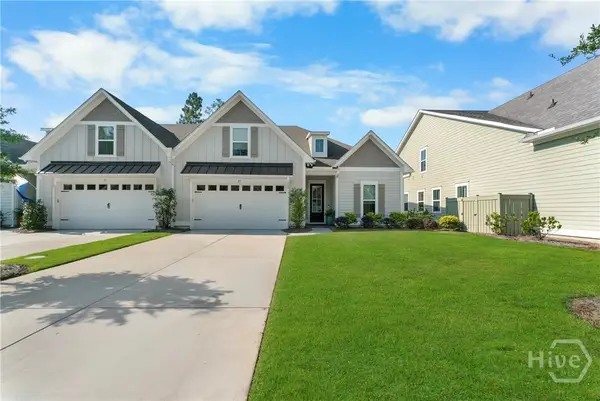 $570,000Active3 beds 3 baths2,160 sq. ft.
$570,000Active3 beds 3 baths2,160 sq. ft.25 Golf Drive, Pooler, GA 31322
MLS# SA340424Listed by: SOUTHBRIDGE GREATER SAV REALTY - New
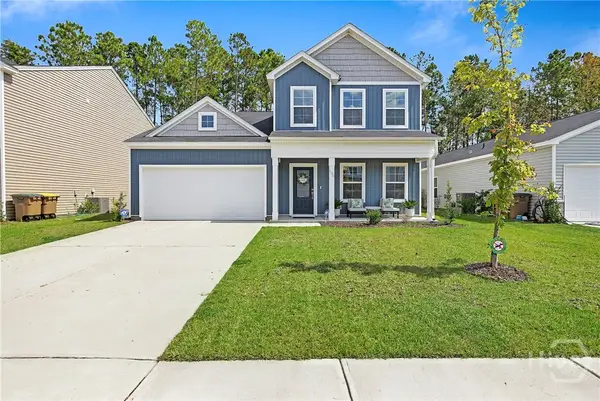 $394,900Active4 beds 3 baths2,431 sq. ft.
$394,900Active4 beds 3 baths2,431 sq. ft.136 Jepson Way, Pooler, GA 31322
MLS# SA340373Listed by: EXP REALTY LLC - New
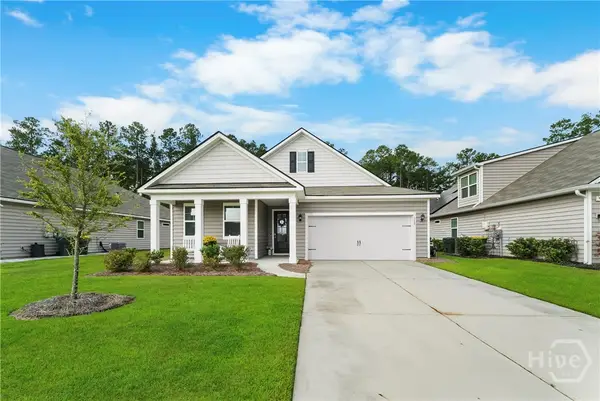 $349,900Active3 beds 2 baths1,681 sq. ft.
$349,900Active3 beds 2 baths1,681 sq. ft.110 Canal Cove, Pooler, GA 31322
MLS# SA340145Listed by: SERHANT GEORGIA LLC - New
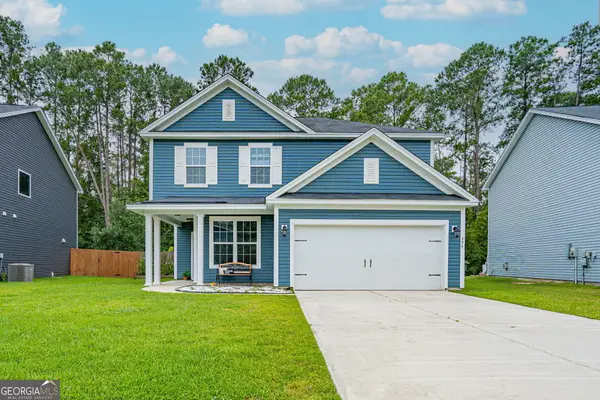 $379,999Active3 beds 3 baths2,134 sq. ft.
$379,999Active3 beds 3 baths2,134 sq. ft.394 Southwilde Way, Pooler, GA 31322
MLS# 10601890Listed by: Better Homes & Gardens Legacy - New
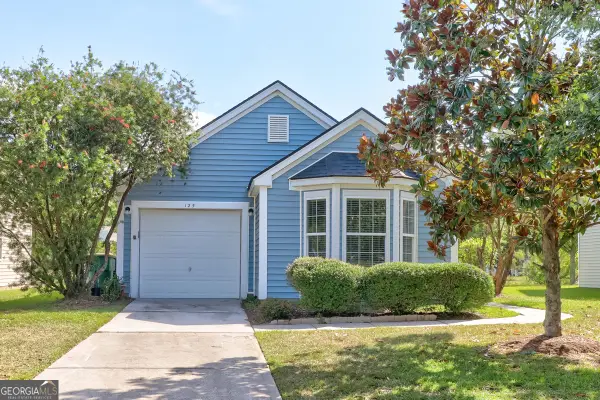 $279,900Active3 beds 2 baths1,235 sq. ft.
$279,900Active3 beds 2 baths1,235 sq. ft.125 Rocking Horse Lane, Pooler, GA 31322
MLS# 10606274Listed by: Platinum Properties - Open Sun, 1 to 3pmNew
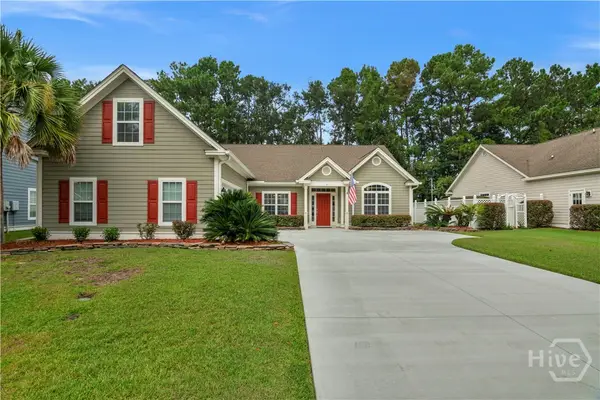 $459,900Active3 beds 3 baths2,484 sq. ft.
$459,900Active3 beds 3 baths2,484 sq. ft.9 Iron Gate Court, Pooler, GA 31322
MLS# SA340411Listed by: REALTY ONE GROUP INCLUSION - New
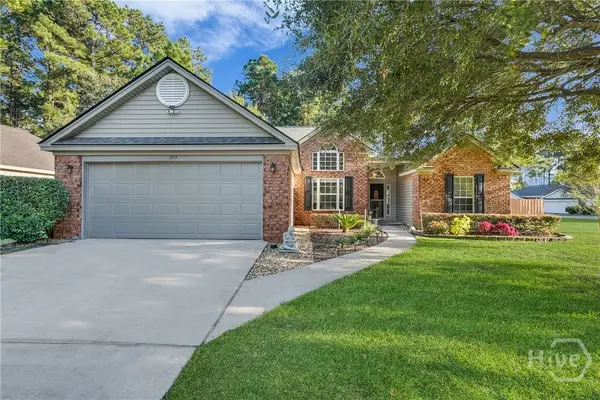 Listed by ERA$361,000Active3 beds 2 baths1,559 sq. ft.
Listed by ERA$361,000Active3 beds 2 baths1,559 sq. ft.249 Silver Brook Circle, Pooler, GA 31322
MLS# SA340353Listed by: ERA SOUTHEAST COASTAL - New
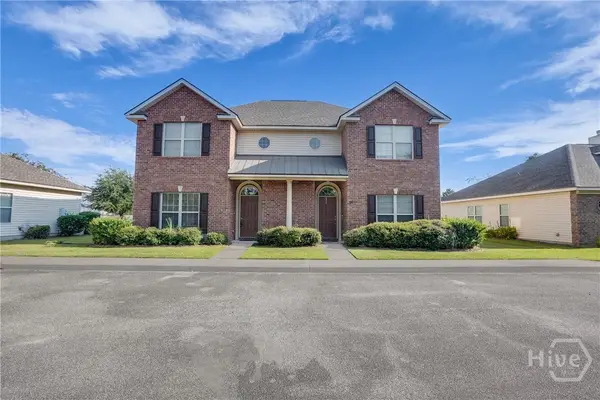 $264,900Active3 beds 3 baths1,494 sq. ft.
$264,900Active3 beds 3 baths1,494 sq. ft.110 Coach House Square, Pooler, GA 31322
MLS# SA340169Listed by: ROBIN LANCE REALTY - New
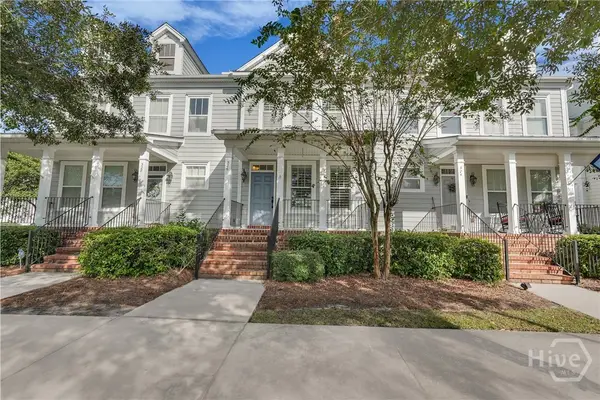 $339,000Active2 beds 3 baths1,503 sq. ft.
$339,000Active2 beds 3 baths1,503 sq. ft.326 Village Green, Pooler, GA 31322
MLS# SA339926Listed by: BUY SELL SAVANNAH REAL ESTATE - Open Sun, 3 to 5pmNew
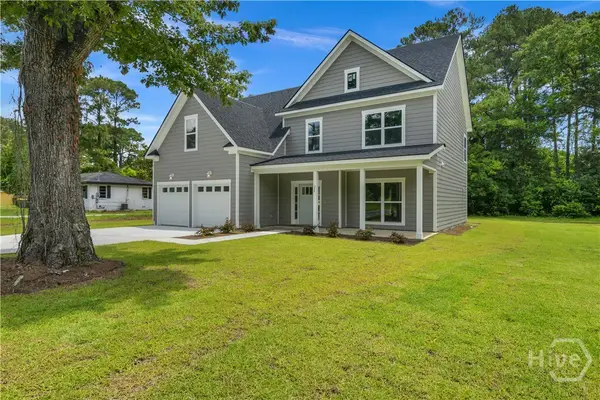 $479,900Active4 beds 3 baths2,674 sq. ft.
$479,900Active4 beds 3 baths2,674 sq. ft.222 N Skinner Avenue, Pooler, GA 31322
MLS# SA340253Listed by: RE/MAX SAVANNAH
