661 Blue Moon Crossing, Pooler, GA 31322
Local realty services provided by:ERA Southeast Coastal Real Estate
Listed by:lorrie j. turner
Office:serhant georgia llc.
MLS#:SA333508
Source:GA_SABOR
Price summary
- Price:$399,000
- Price per sq. ft.:$197.82
- Monthly HOA dues:$151.67
About this home
COUNT DOWN TO CLOSE OUT!! —Relax & enjoy maintenance-free living at its Best in this luxury paired villa by Logan Homes. Westbrook Parke villas are conveniently located in the Heart of Savannah Quarters where you can enjoy all that SQ has to offer. Dunecrest Plan is on an Interior site with a beautiful lagoon view. This spacious open floorplan w/vaulted ceiling in the great room is opened to a Beautifully appointed kitchen. Features include spacious island w/granite countertops, tile backsplash, Stainless Steel Whirlpool Appliances. Owners suite offers easy access to the laundry room from Owners Bath. Owners bath has a Luxury walk-in shower, dual vanities, walk-in closet. Upstairs bonus room w/full bath and closet. Covered outdoor living area, patio and additional storage space. 2 car garage .
Disclaimer: Picture of Dunecrest may not be actual home.
Contact an agent
Home facts
- Year built:2025
- Listing ID #:SA333508
- Added:89 day(s) ago
- Updated:September 25, 2025 at 01:36 AM
Rooms and interior
- Bedrooms:3
- Total bathrooms:3
- Full bathrooms:3
- Living area:2,017 sq. ft.
Heating and cooling
- Cooling:Central Air, Electric
- Heating:Electric, Heat Pump
Structure and exterior
- Roof:Asphalt, Ridge Vents
- Year built:2025
- Building area:2,017 sq. ft.
- Lot area:0.13 Acres
Schools
- High school:New Hampstead
- Middle school:West Chatham
- Elementary school:West Chatham
Utilities
- Water:Public
- Sewer:Public Sewer
Finances and disclosures
- Price:$399,000
- Price per sq. ft.:$197.82
- Tax amount:$1,645 (2024)
New listings near 661 Blue Moon Crossing
- New
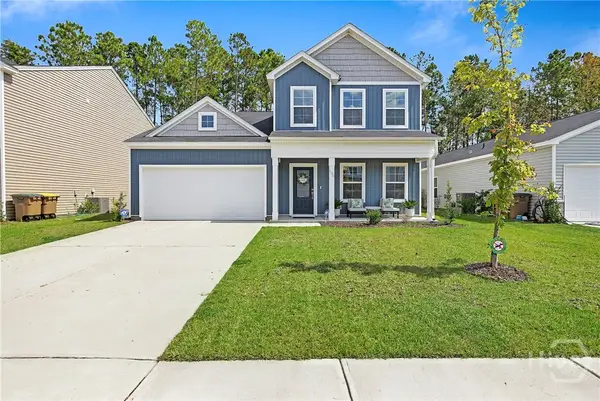 $394,900Active4 beds 3 baths2,431 sq. ft.
$394,900Active4 beds 3 baths2,431 sq. ft.136 Jepson Way, Pooler, GA 31322
MLS# SA340373Listed by: EXP REALTY LLC - New
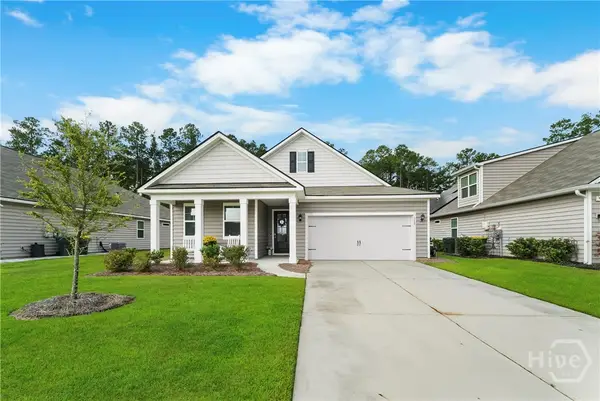 $349,900Active3 beds 2 baths1,681 sq. ft.
$349,900Active3 beds 2 baths1,681 sq. ft.110 Canal Cove, Pooler, GA 31322
MLS# SA340145Listed by: SERHANT GEORGIA LLC - New
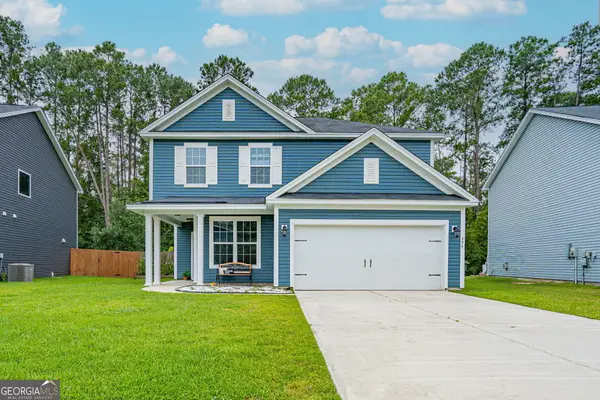 $379,999Active3 beds 3 baths2,134 sq. ft.
$379,999Active3 beds 3 baths2,134 sq. ft.394 Southwilde Way, Pooler, GA 31322
MLS# 10601890Listed by: Better Homes & Gardens Legacy - New
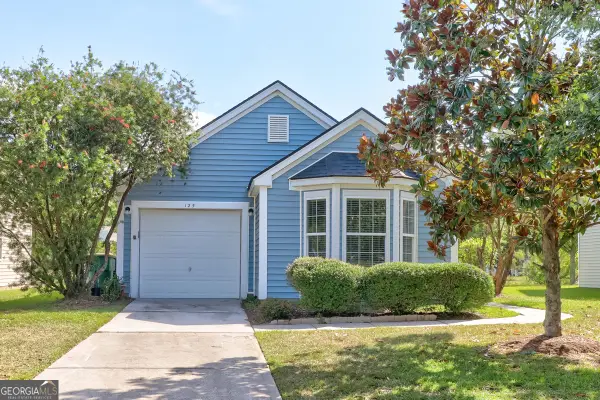 $279,900Active3 beds 2 baths1,235 sq. ft.
$279,900Active3 beds 2 baths1,235 sq. ft.125 Rocking Horse Lane, Pooler, GA 31322
MLS# 10606274Listed by: Platinum Properties - Open Sun, 1 to 3pmNew
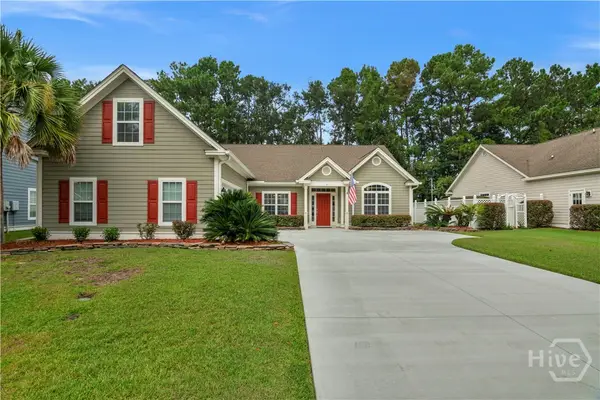 $459,900Active3 beds 3 baths2,484 sq. ft.
$459,900Active3 beds 3 baths2,484 sq. ft.9 Iron Gate Court, Pooler, GA 31322
MLS# SA340411Listed by: REALTY ONE GROUP INCLUSION - New
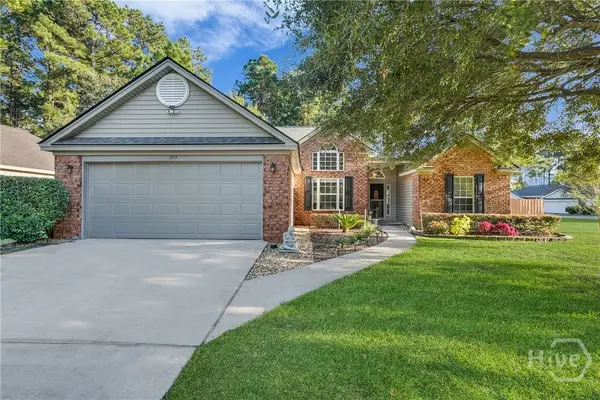 Listed by ERA$361,000Active3 beds 2 baths1,559 sq. ft.
Listed by ERA$361,000Active3 beds 2 baths1,559 sq. ft.249 Silver Brook Circle, Pooler, GA 31322
MLS# SA340353Listed by: ERA SOUTHEAST COASTAL - New
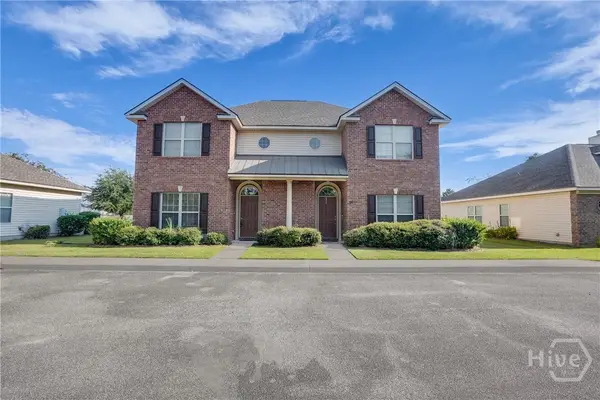 $264,900Active3 beds 3 baths1,494 sq. ft.
$264,900Active3 beds 3 baths1,494 sq. ft.110 Coach House Square, Pooler, GA 31322
MLS# SA340169Listed by: ROBIN LANCE REALTY - New
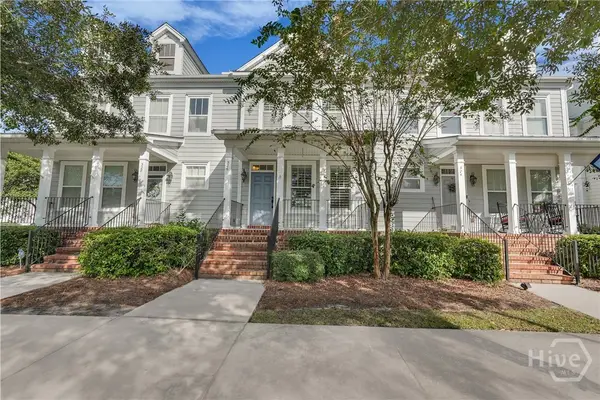 $339,000Active2 beds 3 baths1,503 sq. ft.
$339,000Active2 beds 3 baths1,503 sq. ft.326 Village Green, Pooler, GA 31322
MLS# SA339926Listed by: BUY SELL SAVANNAH REAL ESTATE - Open Sun, 3 to 5pmNew
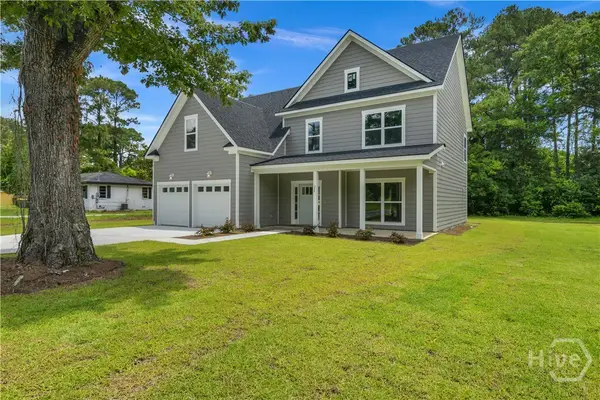 $479,900Active4 beds 3 baths2,674 sq. ft.
$479,900Active4 beds 3 baths2,674 sq. ft.222 N Skinner Avenue, Pooler, GA 31322
MLS# SA340253Listed by: RE/MAX SAVANNAH - Open Sun, 3 to 5pmNew
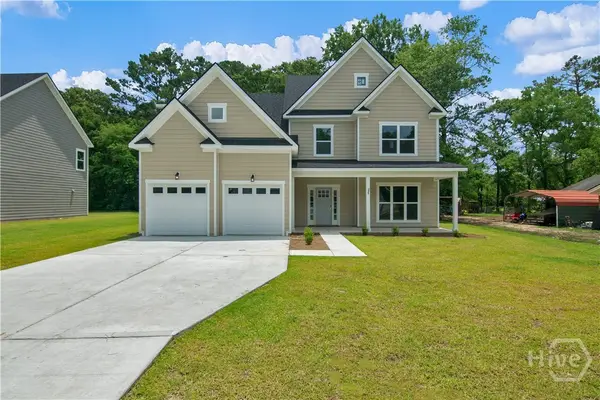 $479,900Active4 beds 3 baths2,742 sq. ft.
$479,900Active4 beds 3 baths2,742 sq. ft.220 N Skinner Avenue, Pooler, GA 31322
MLS# SA340246Listed by: RE/MAX SAVANNAH
