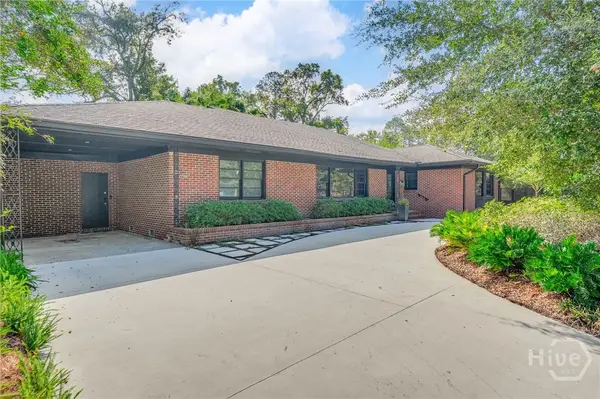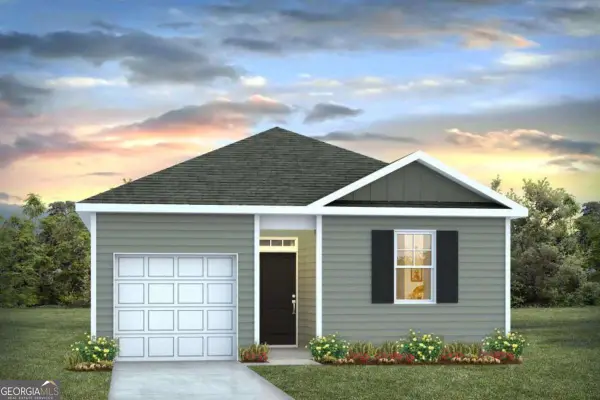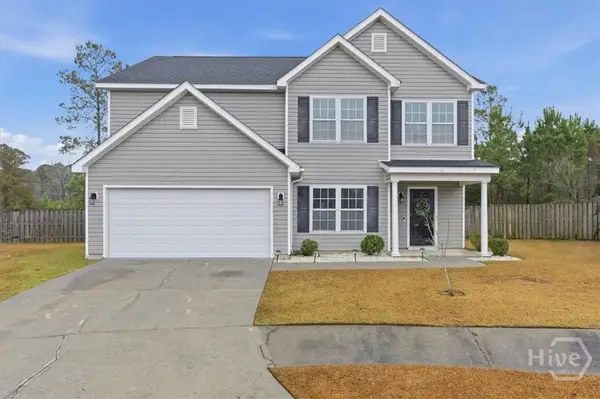29 Hawkins Pass, Port Wentworth, GA 31407
Local realty services provided by:ERA Strother Real Estate
Listed by: thomas c. sandford
Office: dr horton realty of georgia
MLS#:SA331819
Source:NC_CCAR
Price summary
- Price:$323,990
- Price per sq. ft.:$200.49
About this home
Quick Move-In! Ready NOW! POPULAR Ranch! Corner Lot! Great separation of the primary suite and secondary bedrooms! Welcome to Rice Hope- Resort Style Amenity Rich Port Wentworth Subdivision!! The Glenwood Plan is a Fabulous 3 Bedroom 2 Full Bath Ranch Home! Boasting an Open Floorplan, the HUB of the home is a Large Kitchen with Ample Cabinetry & Center Island complete with Pantry & Stainless-Steel Appliances! Spacious Family Room Perfect for Entertaining! Primary Suite with Huge Walk-In Closet & Double Vanity Bathroom with Walk-In Shower & Separate Water Closet! 2 Secondary Bedrooms are located off the Entry Foyer & are serviced by a Full Hall Bath! Laundry Room conveniently located off entry from 2 car garage! Covered back patio Perfect for Outdoor Living! Smart Home Technology & 2” Faux Wood Blinds Included! Pictures, photographs, colors, features, and sizes are for illustration purposes only & will vary from the homes as built. Home is under construction. ***Ask how to receive up to $8,500 towards closing cost w/ use of preferred lender and attorney!***
Contact an agent
Home facts
- Year built:2025
- Listing ID #:SA331819
- Added:118 day(s) ago
- Updated:February 10, 2026 at 08:53 AM
Rooms and interior
- Bedrooms:3
- Total bathrooms:2
- Full bathrooms:2
- Living area:1,616 sq. ft.
Heating and cooling
- Cooling:Central Air
- Heating:Electric, Heating
Structure and exterior
- Year built:2025
- Building area:1,616 sq. ft.
- Lot area:0.15 Acres
Schools
- High school:Groves
- Middle school:Rice Creek
- Elementary school:Rice Creek
Finances and disclosures
- Price:$323,990
- Price per sq. ft.:$200.49
New listings near 29 Hawkins Pass
- New
 $212,000Active2 beds 3 baths1,160 sq. ft.
$212,000Active2 beds 3 baths1,160 sq. ft.39 Bearing Circle, Port Wentworth, GA 31407
MLS# SA348895Listed by: REAL BROKER, LLC  $1,200,000Pending3 beds 3 baths3,398 sq. ft.
$1,200,000Pending3 beds 3 baths3,398 sq. ft.301 Lafayette Circle, Savannah, GA 31405
MLS# SA348516Listed by: SEABOLT REAL ESTATE $318,690Active4 beds 2 baths1,257 sq. ft.
$318,690Active4 beds 2 baths1,257 sq. ft.345 Cold Creek Pass, Port Wentworth, GA 31407
MLS# 10673849Listed by: D.R. Horton Realty of Georgia, Inc. $271,190Active2 beds 2 baths1,045 sq. ft.
$271,190Active2 beds 2 baths1,045 sq. ft.349 Cold Creek Pass, Port Wentworth, GA 31407
MLS# 10673875Listed by: D.R. Horton Realty of Georgia, Inc.- New
 $329,900Active3 beds 2 baths1,663 sq. ft.
$329,900Active3 beds 2 baths1,663 sq. ft.22 Marsh Salt Lane, Port Wentworth, GA 31407
MLS# SA348691Listed by: BETTER HOMES AND GARDENS REAL  $288,190Pending3 beds 2 baths1,256 sq. ft.
$288,190Pending3 beds 2 baths1,256 sq. ft.28 Bardwell Way, Port Wentworth, GA 31407
MLS# SA348644Listed by: DR HORTON REALTY OF GEORGIA $353,990Pending4 beds 3 baths2,174 sq. ft.
$353,990Pending4 beds 3 baths2,174 sq. ft.48 Lakefront Drive, Port Wentworth, GA 31407
MLS# SA348645Listed by: DR HORTON REALTY OF GEORGIA $398,190Pending5 beds 3 baths2,511 sq. ft.
$398,190Pending5 beds 3 baths2,511 sq. ft.331 Cold Creek Pass, Port Wentworth, GA 31407
MLS# SA348648Listed by: DR HORTON REALTY OF GEORGIA- New
 $365,000Active4 beds 3 baths2,440 sq. ft.
$365,000Active4 beds 3 baths2,440 sq. ft.14 Lafayette Court, Port Wentworth, GA 31407
MLS# SA348585Listed by: REALTY ONE GROUP INCLUSION - New
 $322,351Active3 beds 2 baths1,449 sq. ft.
$322,351Active3 beds 2 baths1,449 sq. ft.220 Hasty Point Road, Port Wentworth, GA 31407
MLS# SA348593Listed by: LANDMARK 24 REALTY, INC

