110 Kacey Court, Powder Springs, GA 30127
Local realty services provided by:ERA Sunrise Realty
Listed by:shannon banks
Office:s & s homes realty llc.
MLS#:7627134
Source:FIRSTMLS
Price summary
- Price:$365,000
- Price per sq. ft.:$129.66
About this home
Welcome to 110 Kacey Court—a fantastic opportunity on the outskirts of Powder Springs, offering space, character, and peaceful surroundings. This 4-bedroom, 3.5-bath home sits on a partially wooded .82-acre lot with a creek, garden space, and plenty of room to roam.
Inside, you’ll find two primary suites, including a spacious private retreat on its own level with a bonus room or office, multiple walk-in closets, and a spa-style en-suite bath with soaking tub and walk-in shower. The finished basement includes a custom bar, fiber optic lighting, and entertainment space, with a gas line already in place for a future fireplace or heater.
The kitchen is flexible and functional, offering both electric and gas hookups for the stove, and a newer dishwasher. New carpet in all three secondary bedrooms. Smart home features—including a Ring doorbell, Ring floodlight cam, Ecobee thermostat, and smart front door lock—will remain with the home.
Outdoors, you'll find a covered patio with pergola and ceiling fan, an oversized 2-car garage, a carport, and a versatile outbuilding that could be used for storage or turned back into a chicken coop. The backyard also features fruit trees, a custom-built treehouse, and a relaxing natural creek.
Located just minutes from Taylor Farm Park and local schools, and only 30 minutes to Atlanta, this well-loved home is now priced at $365,000 and ready for its next chapter.
Agent is married to seller.
Contact an agent
Home facts
- Year built:1998
- Listing ID #:7627134
- Updated:September 25, 2025 at 07:11 AM
Rooms and interior
- Bedrooms:4
- Total bathrooms:4
- Full bathrooms:3
- Half bathrooms:1
- Living area:2,815 sq. ft.
Heating and cooling
- Cooling:Ceiling Fan(s), Central Air
- Heating:Natural Gas
Structure and exterior
- Roof:Composition, Ridge Vents, Shingle
- Year built:1998
- Building area:2,815 sq. ft.
- Lot area:0.82 Acres
Schools
- High school:Hiram
- Middle school:J.A. Dobbins
- Elementary school:Bessie L. Baggett
Utilities
- Water:Public, Water Available
- Sewer:Septic Tank
Finances and disclosures
- Price:$365,000
- Price per sq. ft.:$129.66
- Tax amount:$3,548 (2024)
New listings near 110 Kacey Court
- New
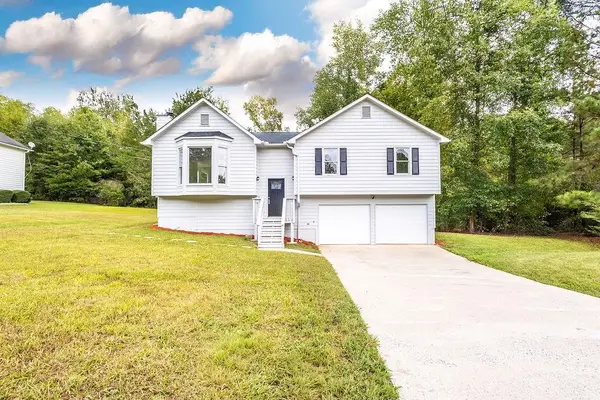 $294,999Active4 beds 2 baths1,372 sq. ft.
$294,999Active4 beds 2 baths1,372 sq. ft.231 Breckenridge Lane, Powder Springs, GA 30127
MLS# 7656476Listed by: ATLANTA COMMUNITIES - New
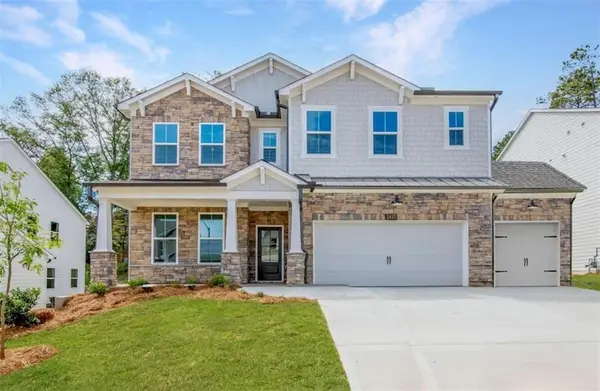 $759,990Active5 beds 4 baths3,133 sq. ft.
$759,990Active5 beds 4 baths3,133 sq. ft.5117 Hillside Haven Drive, Powder Springs, GA 30127
MLS# 7656628Listed by: BEAZER REALTY CORP. - New
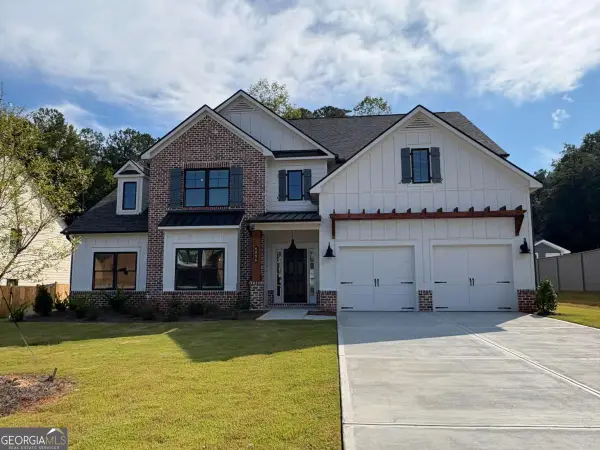 $678,570Active4 beds 4 baths3,248 sq. ft.
$678,570Active4 beds 4 baths3,248 sq. ft.4696 SW Cooling Water Circle #LOT 18, Powder Springs, GA 30127
MLS# 10613840Listed by: KFH Realty, LLC - New
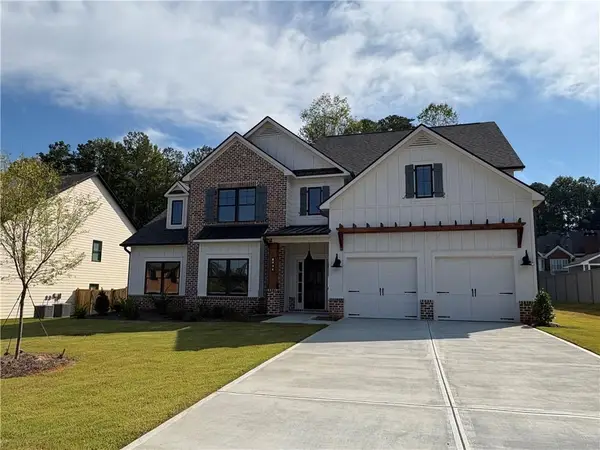 $678,570Active4 beds 4 baths3,248 sq. ft.
$678,570Active4 beds 4 baths3,248 sq. ft.4696 Cooling Water Circle, Powder Springs, GA 30127
MLS# 7656468Listed by: KFH REALTY, LLC. - New
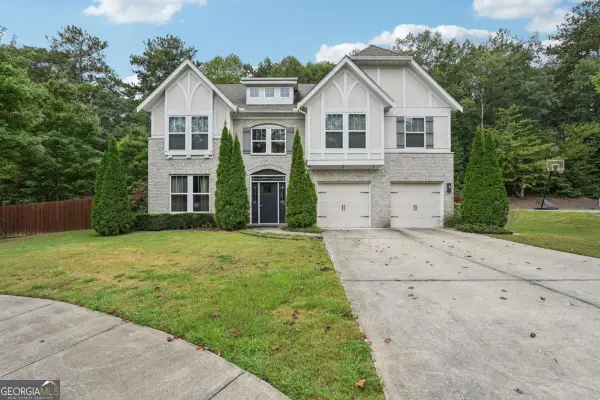 $549,999Active4 beds 3 baths3,345 sq. ft.
$549,999Active4 beds 3 baths3,345 sq. ft.2030 Youngstown Place, Powder Springs, GA 30127
MLS# 10613612Listed by: Century 21 Results - New
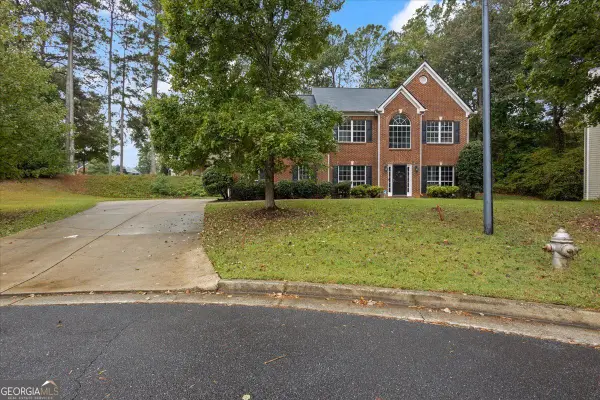 $459,000Active4 beds 3 baths3,288 sq. ft.
$459,000Active4 beds 3 baths3,288 sq. ft.3155 Thornbush Court, Powder Springs, GA 30127
MLS# 10613616Listed by: BHGRE Metro Brokers 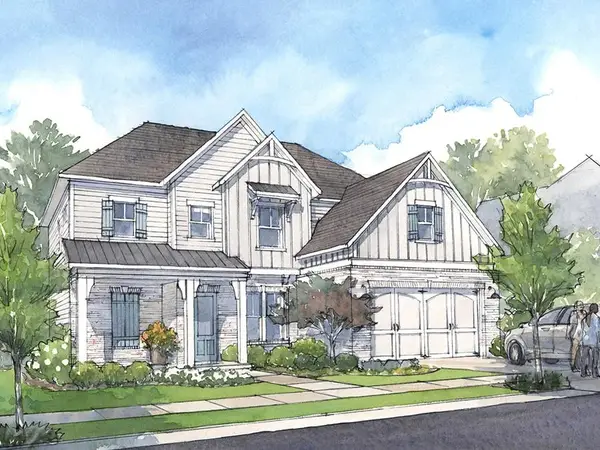 $701,220Pending5 beds 5 baths3,380 sq. ft.
$701,220Pending5 beds 5 baths3,380 sq. ft.684 Crest Line Trail, Powder Springs, GA 30127
MLS# 7656192Listed by: LOREN REALTY, LLC.- New
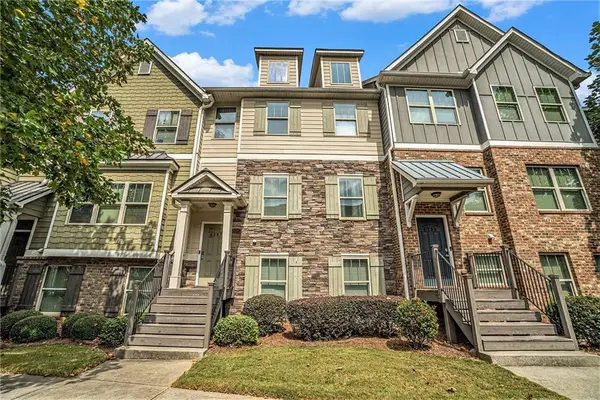 $335,000Active4 beds 4 baths2,031 sq. ft.
$335,000Active4 beds 4 baths2,031 sq. ft.4137 Integrity Way, Powder Springs, GA 30127
MLS# 7656075Listed by: KELLER WILLIAMS REALTY ATL PARTNERS - New
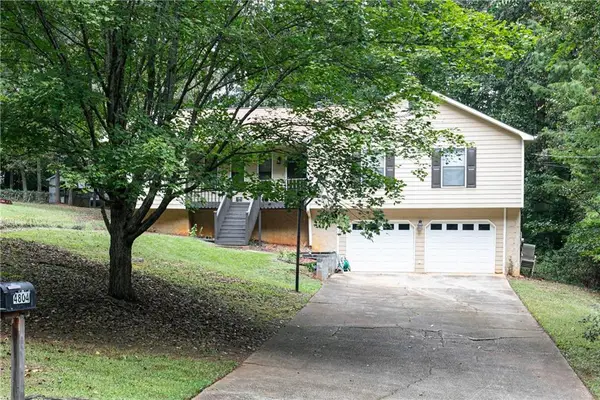 $300,000Active4 beds 2 baths1,565 sq. ft.
$300,000Active4 beds 2 baths1,565 sq. ft.4804 Norma Lane, Powder Springs, GA 30127
MLS# 7656135Listed by: KELLER WILLIAMS REALTY SIGNATURE PARTNERS - New
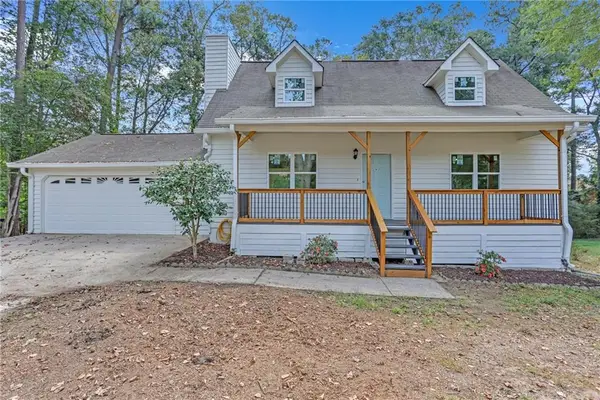 $339,000Active3 beds 2 baths1,336 sq. ft.
$339,000Active3 beds 2 baths1,336 sq. ft.3161 Tucson Court, Powder Springs, GA 30127
MLS# 7655701Listed by: HOMESMART
